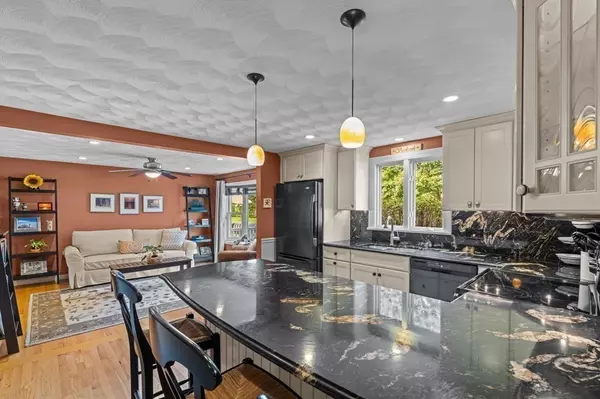$675,000
$675,000
For more information regarding the value of a property, please contact us for a free consultation.
4 Beds
3.5 Baths
3,107 SqFt
SOLD DATE : 11/18/2022
Key Details
Sold Price $675,000
Property Type Single Family Home
Sub Type Single Family Residence
Listing Status Sold
Purchase Type For Sale
Square Footage 3,107 sqft
Price per Sqft $217
Subdivision The Meadows
MLS Listing ID 73039352
Sold Date 11/18/22
Style Colonial
Bedrooms 4
Full Baths 3
Half Baths 1
HOA Y/N false
Year Built 1983
Annual Tax Amount $6,807
Tax Year 2022
Lot Size 0.580 Acres
Acres 0.58
Property Description
**OPEN HOUSE CANCELLED- OFFER ACCEPTED** Over 3,100 sqft of impeccably maintained living space with a first floor master suite, a second floor master suite and an incredible open floor plan. All rooms are spacious and bright including the bedrooms. The dining room flows into the living room and updated granite kitchen providing a fantastic circular flow. The stunning kitchen features a solid granite backsplash, under cabinet lighting and a peninsula with seating. The living room has a fireplace, built-in shelves and is positioned perfectly in the back of the house with access to the screened sunroom and back yard. The yard is a beautiful private oasis with a level lawn, multiple composite decks, many mature perennial flower beds, pool, shed, garden and fire pit. Central air, central vac, public drinking water and well for the multi-zone irrigation system. Freshly painted interior and new carpeting throughout entire second floor, exterior painted 2021 and a new Buderus boiler in 2015!
Location
State MA
County Bristol
Area North Seekonk
Zoning R
Direction From Route 152 go east on Pine St, right on Brown Ave, 2nd right on Meadowlark, 1st left- Turnstone
Rooms
Family Room Flooring - Hardwood, Recessed Lighting, Slider
Basement Full, Partially Finished, Interior Entry, Bulkhead, Concrete
Primary Bedroom Level Main
Dining Room Flooring - Hardwood, Recessed Lighting
Kitchen Flooring - Hardwood, Countertops - Stone/Granite/Solid, Chair Rail, Open Floorplan, Recessed Lighting, Lighting - Pendant
Interior
Interior Features Bathroom - Full, Bathroom - With Tub & Shower, Closet, Recessed Lighting, Bathroom, Media Room, Sitting Room, Central Vacuum, Sauna/Steam/Hot Tub, Other
Heating Baseboard, Oil
Cooling Central Air
Flooring Wood, Tile, Carpet, Hardwood, Flooring - Stone/Ceramic Tile, Flooring - Wall to Wall Carpet
Fireplaces Number 1
Fireplaces Type Family Room
Appliance Range, Dishwasher, Microwave, Refrigerator, Washer, Dryer, Oil Water Heater, Tank Water Heater, Utility Connections for Electric Range, Utility Connections for Electric Oven, Utility Connections for Electric Dryer
Laundry Main Level, First Floor, Washer Hookup
Exterior
Exterior Feature Rain Gutters, Storage, Professional Landscaping, Sprinkler System, Other
Garage Spaces 2.0
Pool Above Ground
Community Features Public Transportation, Shopping, Pool, Tennis Court(s), Park, Walk/Jog Trails, Stable(s), Golf, Medical Facility, Bike Path, Conservation Area, Highway Access, House of Worship, Private School, Public School, T-Station, Other
Utilities Available for Electric Range, for Electric Oven, for Electric Dryer, Washer Hookup, Generator Connection
Roof Type Shingle
Total Parking Spaces 4
Garage Yes
Private Pool true
Building
Lot Description Level, Other
Foundation Concrete Perimeter
Sewer Private Sewer
Water Public, Private
Schools
Elementary Schools Aitken
Middle Schools Hurley
High Schools Seekonk High
Read Less Info
Want to know what your home might be worth? Contact us for a FREE valuation!

Our team is ready to help you sell your home for the highest possible price ASAP
Bought with Cory DaSilva • revolv of Dartmouth
GET MORE INFORMATION

REALTOR®






