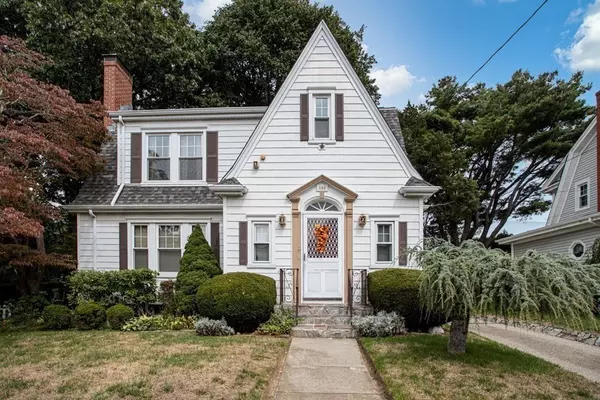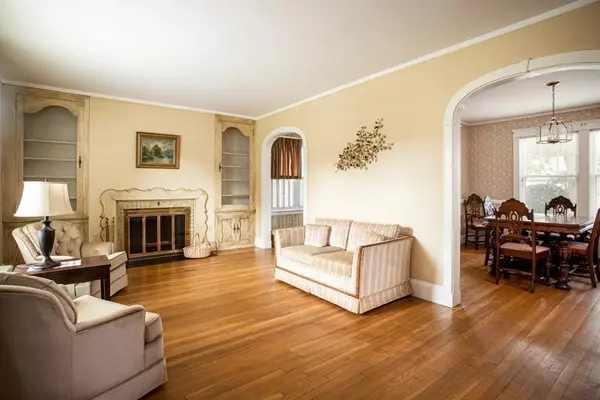$420,000
$449,000
6.5%For more information regarding the value of a property, please contact us for a free consultation.
3 Beds
2 Baths
2,127 SqFt
SOLD DATE : 11/10/2022
Key Details
Sold Price $420,000
Property Type Single Family Home
Sub Type Single Family Residence
Listing Status Sold
Purchase Type For Sale
Square Footage 2,127 sqft
Price per Sqft $197
Subdivision Highland
MLS Listing ID 73035570
Sold Date 11/10/22
Style Colonial
Bedrooms 3
Full Baths 1
Half Baths 2
HOA Y/N false
Year Built 1938
Annual Tax Amount $3,842
Tax Year 2022
Lot Size 5,227 Sqft
Acres 0.12
Property Description
~Welcome Home to 100 Delcar St., in the Heart of the Highlands~ This beautifully maintained 3 Bedroom home has 1 Full Bath & 2-1/2 baths with an abundance of character, all original and meticulously maintained over the years. Pristine hardwood floors throughout meet you as you enter through the foyer and then to the living room with a fireplace and built-ins. Separate Dining area flows nicely from the family room to the kitchen with crafted arched doorways, built-ins, glass doorknobs and details galore. There is a perfect flow throughout the first floor and a 1/2 bath at the foot of the pristine staircase. The Full Bath on the 2nd floor has a separate tiled shower and a nice deep bathtub with subway tile. All 3 Bedrooms are a great size with ample closets, wide hallway and hardwoods throughout the 2nd floor as well. The basement is partially finished with another 1/2 Bath. Detached 1 stall Garage and very pretty yard are waiting for you. Quick access to Rt. 24
Location
State MA
County Bristol
Zoning S
Direction Robeson Street to Delcar Street (Between Highland & Robeson St.)
Rooms
Family Room Flooring - Hardwood
Basement Full, Partially Finished, Interior Entry, Bulkhead, Concrete
Primary Bedroom Level Second
Dining Room Flooring - Hardwood
Kitchen Flooring - Vinyl, Exterior Access, Stainless Steel Appliances
Interior
Interior Features Bathroom - Half, Play Room
Heating Steam, Oil
Cooling None
Flooring Tile, Vinyl, Hardwood
Fireplaces Number 1
Fireplaces Type Living Room
Appliance Range, Dishwasher, Microwave, Refrigerator, Washer, Dryer, Oil Water Heater, Tank Water Heaterless, Utility Connections for Electric Range, Utility Connections for Electric Dryer
Laundry Electric Dryer Hookup, Exterior Access, Washer Hookup, In Basement
Exterior
Garage Spaces 1.0
Community Features Public Transportation, Shopping, Tennis Court(s), Park, Golf, Medical Facility, Conservation Area, Highway Access, House of Worship, Marina, Private School, Public School
Utilities Available for Electric Range, for Electric Dryer
Roof Type Shingle
Total Parking Spaces 2
Garage Yes
Building
Lot Description Level
Foundation Concrete Perimeter
Sewer Public Sewer
Water Public
Schools
Elementary Schools Tansey
Middle Schools Morton
High Schools Durfee/Diman
Others
Senior Community false
Read Less Info
Want to know what your home might be worth? Contact us for a FREE valuation!

Our team is ready to help you sell your home for the highest possible price ASAP
Bought with John Carvalho • JT Realty Group LLC
GET MORE INFORMATION

REALTOR®






