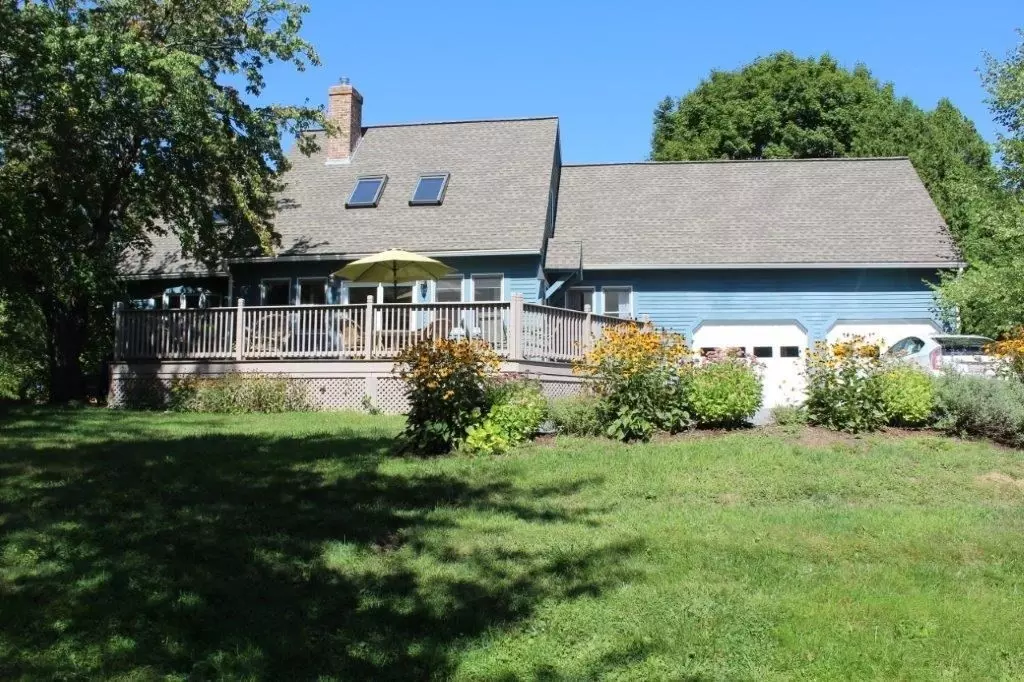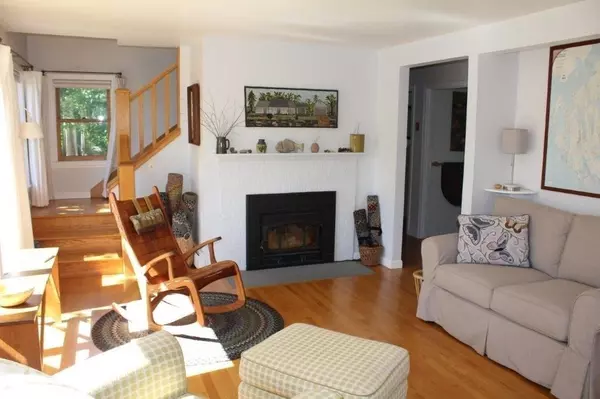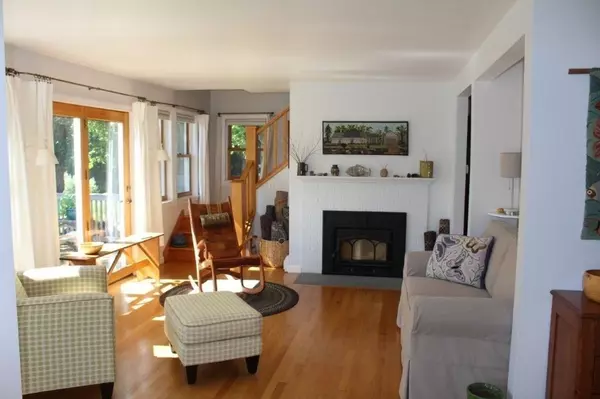$450,000
$445,000
1.1%For more information regarding the value of a property, please contact us for a free consultation.
4 Beds
3 Baths
1,900 SqFt
SOLD DATE : 11/07/2022
Key Details
Sold Price $450,000
Property Type Single Family Home
Sub Type Single Family Residence
Listing Status Sold
Purchase Type For Sale
Square Footage 1,900 sqft
Price per Sqft $236
MLS Listing ID 73034454
Sold Date 11/07/22
Style Cape
Bedrooms 4
Full Baths 3
Year Built 1988
Annual Tax Amount $5,632
Tax Year 2022
Lot Size 0.700 Acres
Acres 0.7
Property Description
Enjoy living in Barre Center and walking to the Common, library, shops, restaurants and nearby Ruggles Lane School/playground. Custom built in 1988 this Cape offers beautiful hardwood floors throughout the first floor and second floor bedroom. Southerly facing Living Room offers plenty of natural light, has a masonry fireplace with Jotul wood insert for oil savings and a patio door to a 16' x 30' private, sunny deck overlooking a beautiful lawn and gardens. First floor 13' x 14' bedroom with private full bath plus a second "house" bath with shower stall on first floor. Second floor with a large 16' x 19' bedroom with walk in closet, additional bedroom with carpeted floor plus bathroom with shower stall. Professionally finished basement with family room plus office/exercise room, a great spot for a pool table and large screen. Attached two car garage plus a large 12' x 16' storage shed, "treehouse" and plenty of surprisingly private yard space. This is a great home in a great location!
Location
State MA
County Worcester
Zoning R15
Direction Broad Street runs between Barre Common and Ruggles Lane
Rooms
Family Room Flooring - Wall to Wall Carpet
Basement Full, Partially Finished, Interior Entry, Bulkhead
Primary Bedroom Level First
Dining Room Flooring - Hardwood
Kitchen Flooring - Vinyl, Stainless Steel Appliances
Interior
Interior Features Breakfast Bar / Nook, Exercise Room
Heating Baseboard, Oil, Electric, Wood, Wood Stove, Ductless
Cooling Ductless
Flooring Flooring - Wall to Wall Carpet, Flooring - Hardwood
Fireplaces Number 1
Fireplaces Type Living Room
Appliance Range, Dishwasher, Refrigerator, Tank Water Heater, Water Heater(Separate Booster), Utility Connections for Electric Range, Utility Connections for Electric Dryer
Laundry In Basement, Washer Hookup
Exterior
Exterior Feature Rain Gutters, Storage, Garden
Garage Spaces 2.0
Community Features Tennis Court(s), Park, Walk/Jog Trails, Medical Facility, Conservation Area, House of Worship, Public School
Utilities Available for Electric Range, for Electric Dryer, Washer Hookup
Roof Type Shingle
Total Parking Spaces 4
Garage Yes
Building
Foundation Concrete Perimeter
Sewer Public Sewer
Water Public
Schools
Elementary Schools Ruggles Lane
Middle Schools Quabbin Reg
High Schools Quabbin Reg
Read Less Info
Want to know what your home might be worth? Contact us for a FREE valuation!

Our team is ready to help you sell your home for the highest possible price ASAP
Bought with Christina Liberty-Grimm • Lamacchia Realty, Inc.
GET MORE INFORMATION

REALTOR®






