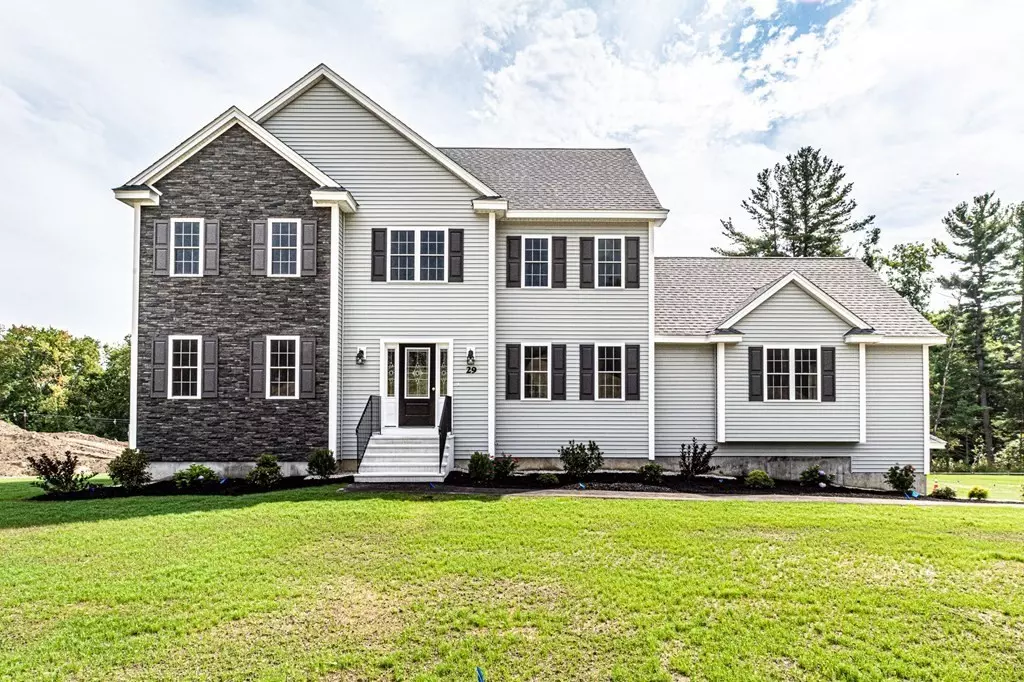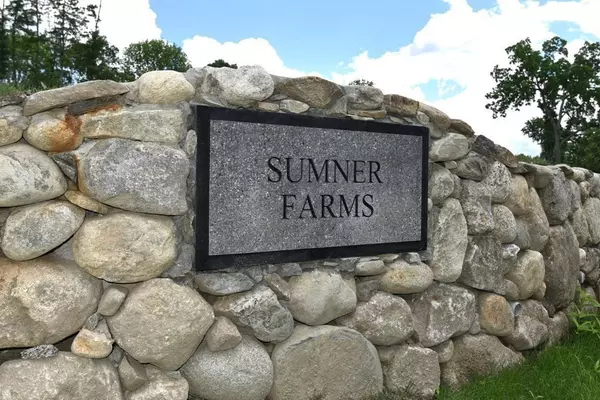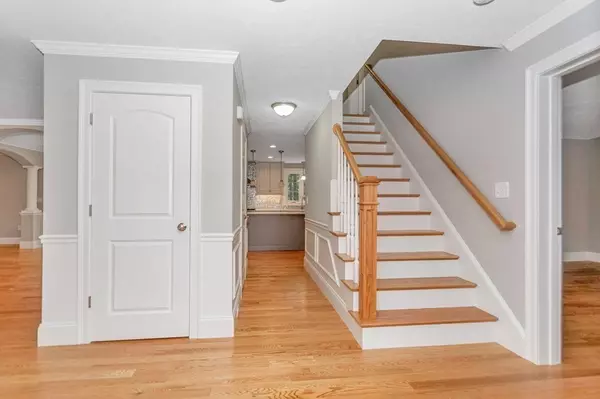$1,350,000
$1,350,000
For more information regarding the value of a property, please contact us for a free consultation.
4 Beds
3 Baths
3,161 SqFt
SOLD DATE : 11/01/2022
Key Details
Sold Price $1,350,000
Property Type Single Family Home
Sub Type Single Family Residence
Listing Status Sold
Purchase Type For Sale
Square Footage 3,161 sqft
Price per Sqft $427
Subdivision Sumner Farms
MLS Listing ID 73030701
Sold Date 11/01/22
Style Colonial
Bedrooms 4
Full Baths 3
HOA Fees $20/mo
HOA Y/N true
Year Built 2022
Lot Size 1.000 Acres
Acres 1.0
Property Description
~Welcome To SUMNER FARMS~ ONLY 2 HOMES LEFT...BOTH PREMIUM LOTS! Billerica's Premier New Construction Subdivision Offering 61 Well Appointed Homes Sitting on Beautifully Landscaped 1-Acre Lots. Proven Local Builders w/ Over 25 Years Experience Building Homes Built w/ Integrity. 49 Fieldstone Lane "THE BURLINGTON PLAN" 40x28/32 Colonial w/ 24x24 Fam. Rm. Addition w/ Vaulted Ceiling, Gas Fireplace & 2-Car Garage. Beautiful Open-Concept Kitchen w/ Custom Cabinets (Time To Choose Colors), Granite Island & Counter Tops, Stainless Appliances. HW Floors On Both Levels, Tile & Granite in All Baths. 1st Floor 3/4 Bath Opens To Living/Bedroom. Full Baths w/ Double-Vanity Sinks. Generous Master Bedroom Suite w/ Master Bath w/ Tiled Walk-In Shower & Large Walk-in Closet. Walk-up Attic & Large Basement w/ Mudroom Allows Ample Opportunity For Storage & Future Expansion. Near Bedford & Carlisle Line. Great Commuter Location Close to Rt. 3, 95 & 495. Home Will Be Ready For Delivery & Occupancy Soon!
Location
State MA
County Middlesex
Zoning 5
Direction Nashua Rd. --> Fieldstone Lane
Rooms
Family Room Ceiling Fan(s), Flooring - Hardwood, Window(s) - Bay/Bow/Box
Basement Full, Partially Finished, Interior Entry, Garage Access, Concrete
Primary Bedroom Level Second
Dining Room Flooring - Hardwood, Window(s) - Bay/Bow/Box, Chair Rail, Wainscoting
Kitchen Flooring - Hardwood, Pantry, Countertops - Stone/Granite/Solid, Deck - Exterior, Slider, Stainless Steel Appliances
Interior
Interior Features Walk-In Closet(s), Closet, Mud Room, Foyer
Heating Forced Air, Natural Gas
Cooling Central Air
Flooring Tile, Hardwood, Flooring - Stone/Ceramic Tile, Flooring - Hardwood
Fireplaces Number 1
Fireplaces Type Family Room
Appliance Range, Dishwasher, Microwave, Range Hood, Gas Water Heater, Tank Water Heaterless, Plumbed For Ice Maker, Utility Connections for Gas Range, Utility Connections for Gas Dryer
Laundry First Floor, Washer Hookup
Exterior
Exterior Feature Professional Landscaping, Sprinkler System
Garage Spaces 2.0
Community Features Public Transportation, Highway Access, Sidewalks
Utilities Available for Gas Range, for Gas Dryer, Washer Hookup, Icemaker Connection
Roof Type Shingle
Total Parking Spaces 4
Garage Yes
Building
Lot Description Wooded, Easements, Cleared, Gentle Sloping, Level
Foundation Concrete Perimeter
Sewer Public Sewer
Water Public
Schools
Elementary Schools Dutile
Middle Schools Marshall Middle
High Schools Bmhs/Shawsheen
Others
Senior Community false
Acceptable Financing Contract
Listing Terms Contract
Read Less Info
Want to know what your home might be worth? Contact us for a FREE valuation!

Our team is ready to help you sell your home for the highest possible price ASAP
Bought with David S. Noyes • Keller Williams Realty Boston Northwest
GET MORE INFORMATION

REALTOR®






