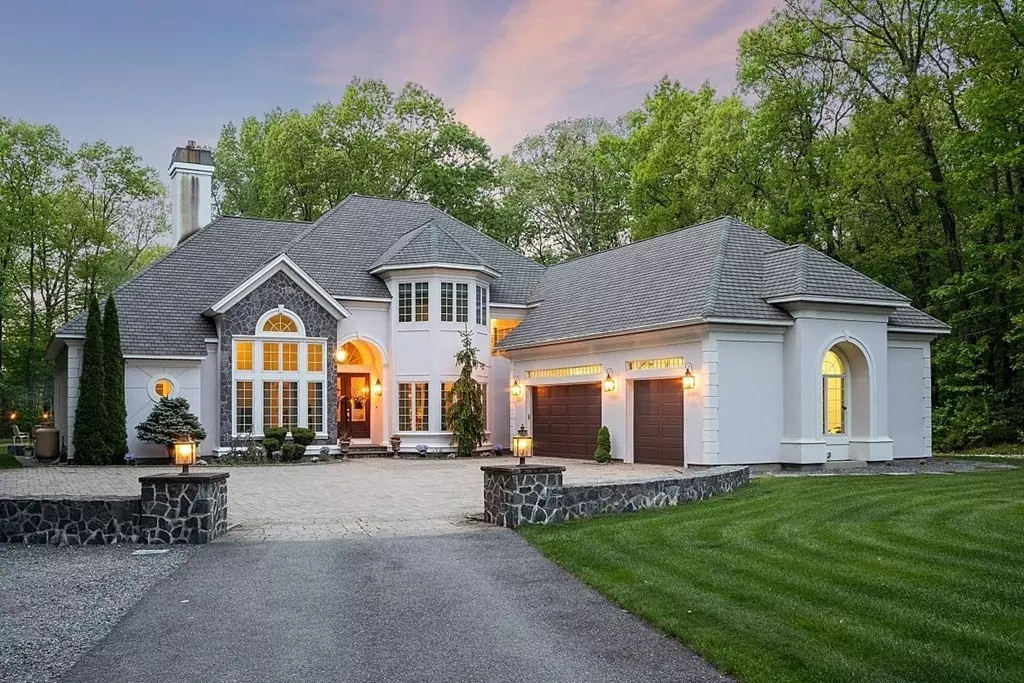$1,200,000
$1,280,000
6.3%For more information regarding the value of a property, please contact us for a free consultation.
4 Beds
3.5 Baths
4,607 SqFt
SOLD DATE : 10/28/2022
Key Details
Sold Price $1,200,000
Property Type Single Family Home
Sub Type Single Family Residence
Listing Status Sold
Purchase Type For Sale
Square Footage 4,607 sqft
Price per Sqft $260
Subdivision White Pond
MLS Listing ID 72985228
Sold Date 10/28/22
Style Contemporary
Bedrooms 4
Full Baths 3
Half Baths 1
Year Built 2006
Annual Tax Amount $16,182
Tax Year 2022
Lot Size 2.100 Acres
Acres 2.1
Property Description
Words can't due this house justice, it is amazing. This totally custom built home is nestled away on a quiet road on White Pond. When you enter from the courtyard you are welcomed by a grand living room with a striking stone fireplace, coffered ceilings and a wall of french doors that open to a stone patio. This home also offers a 1st floor main bedroom suite as well as an Au-Pair/guest suite. The kitchen features top of the line appliances and cabinetry that any cook would love. The family room abuts a beautiful wine bar with doors opening to the patio. The list of features and upgrades in this home is endless. Upstairs are two additional bedrooms, one with a balcony that looks over the back yard. If you like movies the theater room will be your favorite. The 3 car garage is heated and also has water hookups for washing vehicles. The grounds that surround this beautiful home are professionally landscaped, custom stone walls, courtyard and a raised stone patio.VIDEO available via email
Location
State MA
County Worcester
Zoning R
Direction Mechanic st to White pond rd, stay left at the split house on the right
Rooms
Family Room Flooring - Wall to Wall Carpet, Recessed Lighting
Basement Full, Bulkhead, Concrete, Unfinished
Primary Bedroom Level First
Dining Room Flooring - Hardwood, Recessed Lighting, Lighting - Overhead
Kitchen Flooring - Hardwood, Dining Area, Countertops - Stone/Granite/Solid, Kitchen Island, Cabinets - Upgraded, Cable Hookup, Exterior Access, Recessed Lighting, Stainless Steel Appliances, Wine Chiller, Lighting - Pendant
Interior
Interior Features Bathroom - Full, Bathroom - Tiled With Tub & Shower, Countertops - Stone/Granite/Solid, Cabinets - Upgraded, Double Vanity, Closet, Recessed Lighting, Countertops - Upgraded, Wet bar, Peninsula, Bathroom, Live-in Help Quarters, Media Room, Home Office
Heating Forced Air, Oil
Cooling Central Air
Flooring Tile, Carpet, Marble, Hardwood, Flooring - Stone/Ceramic Tile, Flooring - Wall to Wall Carpet, Flooring - Hardwood
Fireplaces Number 1
Fireplaces Type Living Room
Appliance Range, Oven, Dishwasher, Refrigerator, Washer, Dryer, Wine Refrigerator, Second Dishwasher, Stainless Steel Appliance(s), Utility Connections for Electric Range, Utility Connections for Electric Dryer
Laundry Flooring - Stone/Ceramic Tile, Electric Dryer Hookup, Washer Hookup, First Floor
Exterior
Exterior Feature Balcony, Professional Landscaping, Sprinkler System, Decorative Lighting, Stone Wall
Garage Spaces 3.0
Community Features Shopping, Park, Walk/Jog Trails, Stable(s), Medical Facility, Laundromat, Bike Path, Conservation Area, Highway Access, House of Worship, Public School, T-Station
Utilities Available for Electric Range, for Electric Dryer, Washer Hookup
Waterfront Description Waterfront, Beach Front, Pond, Direct Access, Beach Ownership(Private)
Roof Type Shingle
Total Parking Spaces 6
Garage Yes
Building
Lot Description Wooded, Easements, Cleared, Level
Foundation Concrete Perimeter
Sewer Private Sewer
Water Private
Architectural Style Contemporary
Others
Senior Community false
Read Less Info
Want to know what your home might be worth? Contact us for a FREE valuation!

Our team is ready to help you sell your home for the highest possible price ASAP
Bought with Patricia Bradley • Rutledge Properties
GET MORE INFORMATION
REALTOR®

