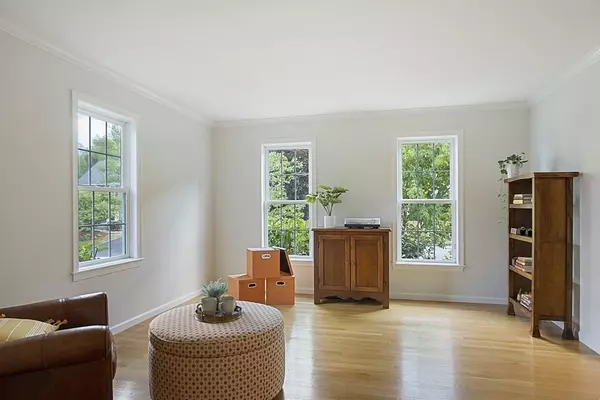$926,000
$849,900
9.0%For more information regarding the value of a property, please contact us for a free consultation.
4 Beds
3.5 Baths
3,400 SqFt
SOLD DATE : 10/03/2022
Key Details
Sold Price $926,000
Property Type Single Family Home
Sub Type Single Family Residence
Listing Status Sold
Purchase Type For Sale
Square Footage 3,400 sqft
Price per Sqft $272
Subdivision Fox Farm Estates
MLS Listing ID 73024513
Sold Date 10/03/22
Style Colonial
Bedrooms 4
Full Baths 3
Half Baths 1
HOA Y/N false
Year Built 2000
Annual Tax Amount $8,785
Tax Year 2022
Lot Size 0.680 Acres
Acres 0.68
Property Description
Get into this MOVE IN READY classic colonial right in time for school year! This 2000 built home with 4/5 beds & 3.5 baths in the ultra desirable Fox Farm Estates is sure to impress. Enjoy the open flow of this home as the formal living room leads to the spacious vaulted family room with fireplace. The bright & beautiful dining is an entertainer's delight. The kitchen was completely remodeled and features custom Brookhaven cabinets, oversized hutch with additonal storage, bigger window, granite countertops & high end appliances including a 6 burner Wolf gas range and hood. There are 4 bedrooms upstairs including the roomy master with its high ceilings, en suite bath and walk- in closet. The thoughtfully designed 1000+ sq ft walkout basement has a legal 5th bedroom with attached full bath & a media/play room with custom built in storage! Gas heat, top schools, direct entry garage, central air, UPGRADES GALORE, and excellent access to everything Shrewsbury offers! This one is a WINNER
Location
State MA
County Worcester
Zoning RA
Direction South St to Brentwood to Seton. Use GPS
Rooms
Family Room Ceiling Fan(s), Vaulted Ceiling(s), Flooring - Hardwood
Basement Finished, Walk-Out Access, Interior Entry, Radon Remediation System
Primary Bedroom Level Second
Dining Room Flooring - Hardwood, Chair Rail, Lighting - Overhead, Crown Molding
Kitchen Closet/Cabinets - Custom Built, Flooring - Hardwood, Window(s) - Picture, Countertops - Stone/Granite/Solid, Wet Bar, Cabinets - Upgraded, Recessed Lighting, Remodeled, Stainless Steel Appliances, Gas Stove, Peninsula
Interior
Interior Features Bathroom - Full, Bathroom - Double Vanity/Sink, Bathroom - With Tub & Shower, Lighting - Sconce, Closet/Cabinets - Custom Built, Countertops - Stone/Granite/Solid, Recessed Lighting, Bathroom, Media Room, Internet Available - Broadband
Heating Forced Air, Natural Gas
Cooling Central Air
Flooring Tile, Carpet, Hardwood, Flooring - Marble, Flooring - Wall to Wall Carpet
Fireplaces Number 1
Fireplaces Type Family Room
Appliance Range, Disposal, Washer, Dryer, ENERGY STAR Qualified Refrigerator, ENERGY STAR Qualified Dishwasher, Range Hood, Gas Water Heater, Utility Connections for Gas Range, Utility Connections for Gas Oven, Utility Connections for Electric Dryer
Laundry Flooring - Hardwood, First Floor
Exterior
Garage Spaces 2.0
Fence Fenced
Community Features Shopping, Tennis Court(s), Park, Medical Facility, Highway Access, Private School
Utilities Available for Gas Range, for Gas Oven, for Electric Dryer
Roof Type Shingle
Total Parking Spaces 2
Garage Yes
Building
Foundation Concrete Perimeter
Sewer Public Sewer
Water Public
Architectural Style Colonial
Schools
Elementary Schools Floral
Middle Schools Oak/Sherwood
High Schools Shrewsbury High
Read Less Info
Want to know what your home might be worth? Contact us for a FREE valuation!

Our team is ready to help you sell your home for the highest possible price ASAP
Bought with Cindy Wu • Century 21 Advance Realty
GET MORE INFORMATION
REALTOR®






