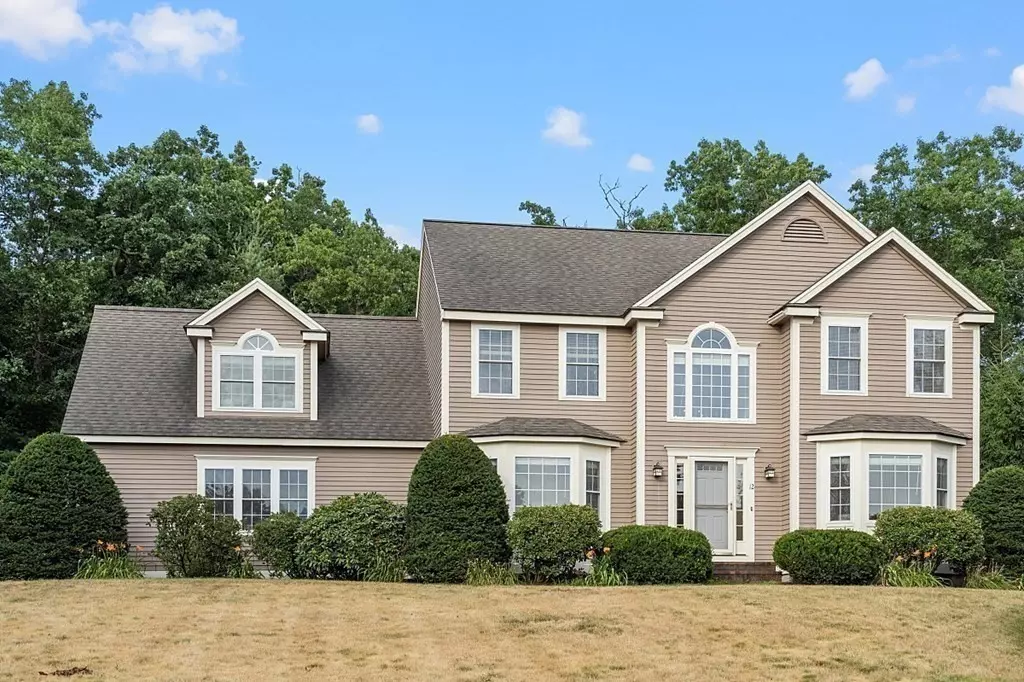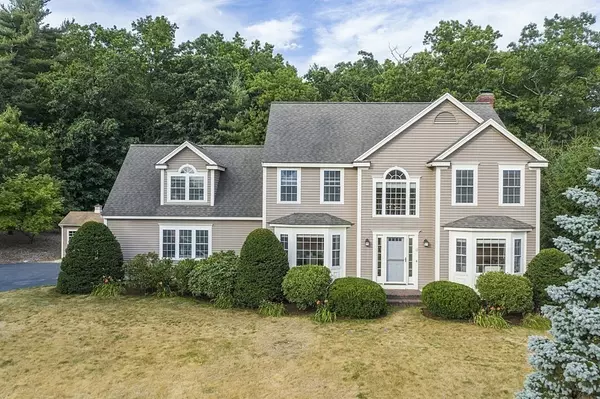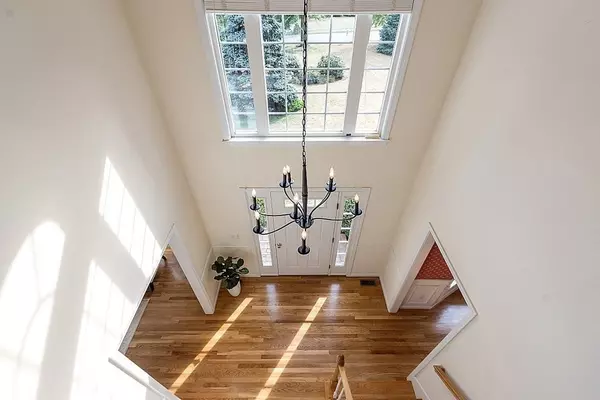$885,000
$875,000
1.1%For more information regarding the value of a property, please contact us for a free consultation.
4 Beds
2.5 Baths
2,595 SqFt
SOLD DATE : 09/22/2022
Key Details
Sold Price $885,000
Property Type Single Family Home
Sub Type Single Family Residence
Listing Status Sold
Purchase Type For Sale
Square Footage 2,595 sqft
Price per Sqft $341
MLS Listing ID 73018482
Sold Date 09/22/22
Style Colonial
Bedrooms 4
Full Baths 2
Half Baths 1
HOA Y/N false
Year Built 2001
Annual Tax Amount $11,336
Tax Year 2022
Lot Size 0.930 Acres
Acres 0.93
Property Description
Gorgeous colonial home on Whitetail Way. Don't miss your chance to make this spacious 4-bedroom home. Located on just under an acre & abutting conservation and trails. Sellers have just refinished the hardwood floors/stairs and installed new carpeting on the 2nd floor. Enter into the 2-story foyer and find your formal living room (or office) and dining room. As you make your way to the back of the home you'll find a spacious eat-in Kitchen with Jenn-Air stove and sliders to back deck. Entertaining ease with an open concept family room/kitchen combo. Family room offers gas fireplace and ceiling fan. As you head toward the 2 car garage you'll find a large closet and pantry with the half bath. Upstairs is a large open landing, primary suite, 3 additional bedrooms and a laundry room. Escape to your private primary suite with large walk-in and full bath with jetted tub and separate shower. Great neighborhood location but private at the same time! Sprinklered front yard, storage shed & more.
Location
State MA
County Middlesex
Zoning R
Direction Spectacle Pond Rd or Spartan Arrow to Whitetail Way
Rooms
Family Room Ceiling Fan(s), Flooring - Hardwood
Basement Full, Interior Entry, Bulkhead, Radon Remediation System, Concrete
Primary Bedroom Level Second
Dining Room Flooring - Hardwood, Window(s) - Bay/Bow/Box, Chair Rail, Crown Molding
Kitchen Flooring - Hardwood, Dining Area, Pantry, Countertops - Stone/Granite/Solid, Kitchen Island, Deck - Exterior, Exterior Access, Recessed Lighting, Slider, Stainless Steel Appliances, Gas Stove
Interior
Interior Features Cathedral Ceiling(s), Entrance Foyer, Central Vacuum
Heating Forced Air, Propane
Cooling Central Air
Flooring Tile, Carpet, Hardwood, Flooring - Hardwood
Fireplaces Number 1
Fireplaces Type Family Room
Appliance Range, Dishwasher, Microwave, Refrigerator, Washer, Dryer, Propane Water Heater, Tank Water Heater, Plumbed For Ice Maker, Utility Connections for Gas Range, Utility Connections for Electric Oven
Laundry Washer Hookup
Exterior
Exterior Feature Storage, Sprinkler System
Garage Spaces 2.0
Community Features Public Transportation, Shopping, Park, Walk/Jog Trails, Conservation Area, Highway Access, House of Worship, Public School, T-Station
Utilities Available for Gas Range, for Electric Oven, Washer Hookup, Icemaker Connection
Roof Type Shingle
Total Parking Spaces 10
Garage Yes
Building
Foundation Concrete Perimeter
Sewer Private Sewer
Water Public
Schools
Elementary Schools Shaker Lane
Middle Schools Littleton Midd
High Schools Littleton High
Others
Senior Community false
Acceptable Financing Contract
Listing Terms Contract
Read Less Info
Want to know what your home might be worth? Contact us for a FREE valuation!

Our team is ready to help you sell your home for the highest possible price ASAP
Bought with Linda Lee • LAER Realty Partners
GET MORE INFORMATION
REALTOR®






