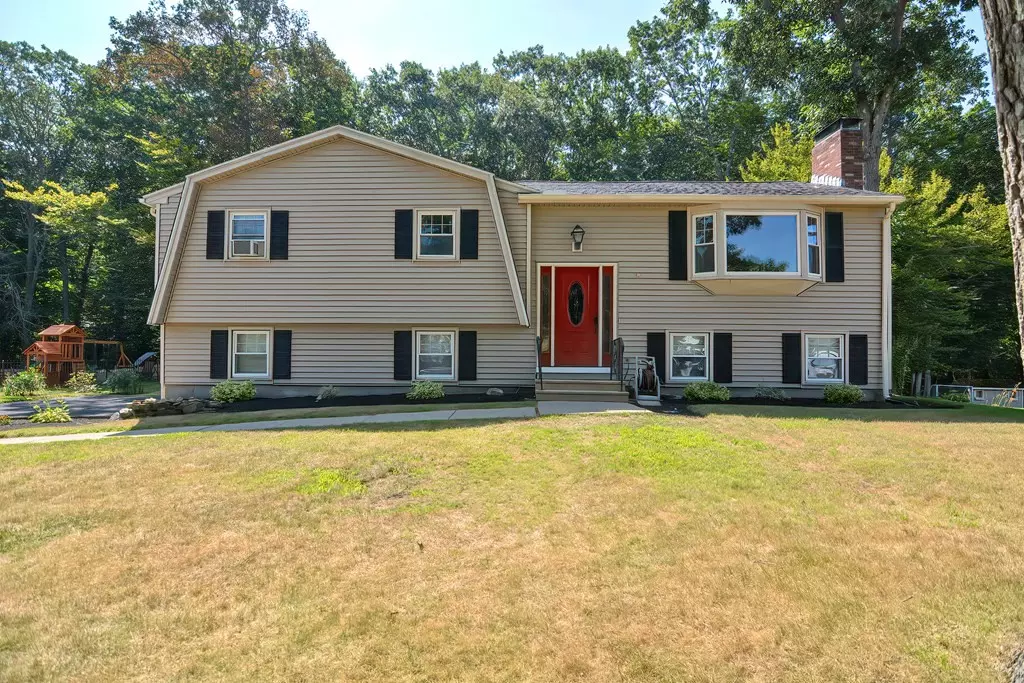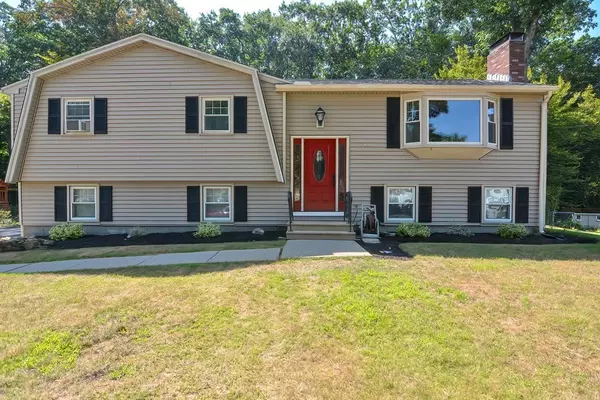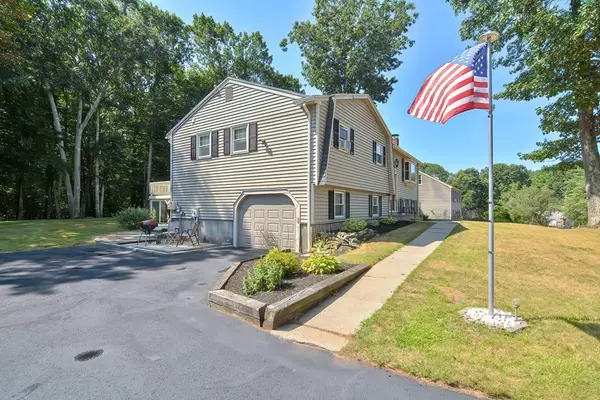$440,000
$419,900
4.8%For more information regarding the value of a property, please contact us for a free consultation.
3 Beds
2 Baths
2,119 SqFt
SOLD DATE : 09/22/2022
Key Details
Sold Price $440,000
Property Type Single Family Home
Sub Type Single Family Residence
Listing Status Sold
Purchase Type For Sale
Square Footage 2,119 sqft
Price per Sqft $207
MLS Listing ID 73023597
Sold Date 09/22/22
Bedrooms 3
Full Baths 2
HOA Y/N false
Year Built 1975
Annual Tax Amount $4,024
Tax Year 2022
Lot Size 0.350 Acres
Acres 0.35
Property Description
There is one word to describe this property...Wow! This beautiful, move-in ready home is located in a quiet, tree-lined neighborhood on Birchwood Drive in Leicester. Upon entering, you will notice the gleaming oak hardwood floors, freshly painted walls, and expansive space for entertaining. The updated kitchen boasts cherry cabinetry offering plenty of storage, Cambria counter tops, and includes immaculate stainless steel appliances to stay! A spacious, tiled four-season sun-room including island (to stay) is located off of the dining room and leads to the enormous 2-level deck overlooking a lush and green back yard. The lower level of the home is completely finished and includes a large family room with pellet stove (see disclosures), a laundry room, 3/4 bath, as well as a 'bonus' room providing plenty of storage space. Private showings will begin on Sat. 8/13. *Open house on Sun. 8/14 from 10-12. Offer deadline is on Monday Aug. 15th at 10 pm.
Location
State MA
County Worcester
Zoning RES
Direction Pine St. to Birchwood Dr. GPS-Friendly.
Rooms
Family Room Wood / Coal / Pellet Stove, Closet, Flooring - Stone/Ceramic Tile, Recessed Lighting, Remodeled, Lighting - Overhead
Basement Full, Finished, Garage Access
Primary Bedroom Level First
Dining Room Flooring - Hardwood, Recessed Lighting, Slider
Kitchen Flooring - Hardwood, Countertops - Stone/Granite/Solid, Countertops - Upgraded, Cabinets - Upgraded, Recessed Lighting, Remodeled, Stainless Steel Appliances
Interior
Interior Features Closet, Recessed Lighting, Lighting - Overhead, Ceiling Fan(s), Slider, Bonus Room, Sun Room, Internet Available - Broadband, Internet Available - Unknown
Heating Electric Baseboard, Electric, Pellet Stove, Other
Cooling None
Flooring Tile, Vinyl, Carpet, Hardwood, Flooring - Vinyl, Flooring - Stone/Ceramic Tile
Fireplaces Number 2
Fireplaces Type Family Room, Living Room
Appliance Range, Dishwasher, Microwave, Refrigerator, Electric Water Heater, Tank Water Heater, Water Heater(Separate Booster), Utility Connections for Electric Oven
Laundry Flooring - Stone/Ceramic Tile, Electric Dryer Hookup, Washer Hookup, In Basement
Exterior
Exterior Feature Rain Gutters, Storage, Professional Landscaping
Garage Spaces 1.0
Community Features Shopping, Walk/Jog Trails, Conservation Area, House of Worship, Public School
Utilities Available for Electric Oven, Washer Hookup
Roof Type Shingle
Total Parking Spaces 3
Garage Yes
Building
Lot Description Easements
Foundation Concrete Perimeter
Sewer Private Sewer
Water Public
Schools
Elementary Schools Leicester Elem.
Middle Schools Leicester Mid.
High Schools Leicester High
Others
Senior Community false
Read Less Info
Want to know what your home might be worth? Contact us for a FREE valuation!

Our team is ready to help you sell your home for the highest possible price ASAP
Bought with Karen Thibodeau • ERA Key Realty Services
GET MORE INFORMATION
REALTOR®






