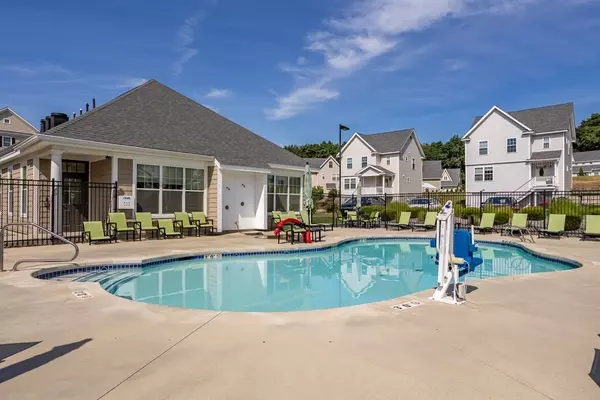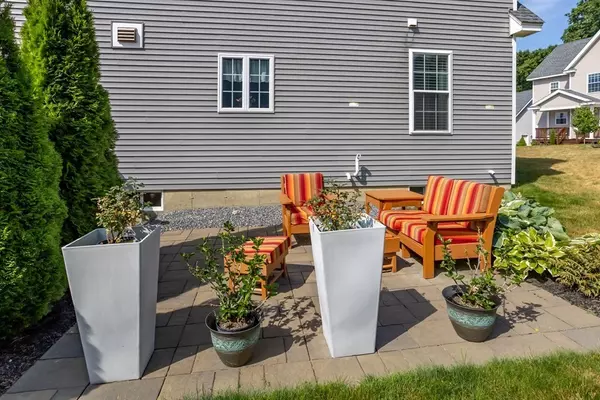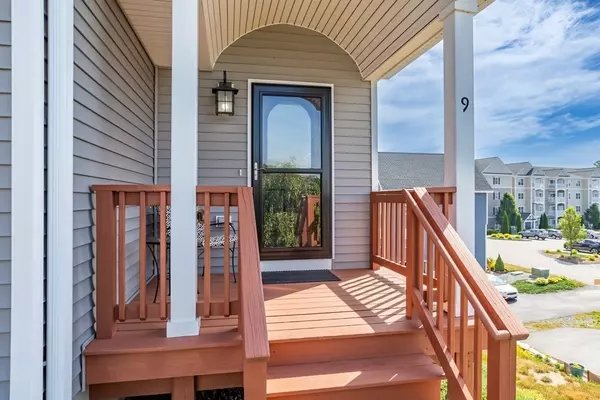$805,000
$739,900
8.8%For more information regarding the value of a property, please contact us for a free consultation.
3 Beds
2.5 Baths
3,186 SqFt
SOLD DATE : 09/09/2022
Key Details
Sold Price $805,000
Property Type Condo
Sub Type Condominium
Listing Status Sold
Purchase Type For Sale
Square Footage 3,186 sqft
Price per Sqft $252
MLS Listing ID 73008427
Sold Date 09/09/22
Bedrooms 3
Full Baths 2
Half Baths 1
HOA Fees $207/mo
HOA Y/N true
Year Built 2015
Annual Tax Amount $10,686
Tax Year 2022
Property Description
The perfect neighborhood home at the end of the lane. A bright, sunny, energy star home with 9-foot-tall ceilings and over $80,000 paid for upgrades over the builder's original asking price. This home is loaded with extras. 2 car garage with epoxy-coated floor, private 1st floor office, mudroom with luxury tile, 1st floor washer & dryer, and a large, finished, walk out basement. Ceiling fans in each bedroom, programmable thermostats, gas fireplace. The Kitchen includes Granite Countertops, 42” Maple Cabinets, Convection Oven & Microwave, Custom Tile Backsplash, GE Profile Appliances, Natural Gas, & Farmhouse Sink with Touch-Free Faucet. Custom Blinds Throughout, A Paver Patio in the Backyard, Professionally Landscaped. Take advantage of the swimming pool, central lounge, dog park and this home's great commuter location. Here is a lot to love.
Location
State MA
County Middlesex
Zoning R
Direction Great Road to Boxwood Drive to Buttercup Lane
Rooms
Basement Y
Primary Bedroom Level Second
Dining Room Flooring - Hardwood
Kitchen Flooring - Hardwood, Countertops - Stone/Granite/Solid, Kitchen Island, Recessed Lighting, Stainless Steel Appliances, Gas Stove
Interior
Interior Features Closet/Cabinets - Custom Built, Recessed Lighting, Slider, Home Office, Mud Room, Bonus Room
Heating Forced Air, Natural Gas
Cooling Central Air
Flooring Wood, Tile, Vinyl, Carpet, Flooring - Hardwood, Flooring - Stone/Ceramic Tile, Flooring - Wall to Wall Carpet
Fireplaces Number 1
Fireplaces Type Living Room
Appliance Range, Dishwasher, Microwave, Refrigerator, Gas Water Heater, Utility Connections for Gas Range, Utility Connections for Gas Dryer
Laundry First Floor, In Unit, Washer Hookup
Exterior
Garage Spaces 2.0
Pool Association, In Ground
Community Features Shopping, Walk/Jog Trails, Stable(s), Golf, Bike Path, Conservation Area, Highway Access, Private School, Public School, T-Station
Utilities Available for Gas Range, for Gas Dryer, Washer Hookup
Waterfront Description Beach Front, Lake/Pond, 1 to 2 Mile To Beach, Beach Ownership(Public)
Roof Type Shingle
Total Parking Spaces 2
Garage Yes
Building
Story 3
Sewer Other
Water Public
Schools
Elementary Schools Shaker Lane
Middle Schools Littleton Ms
High Schools Littleton Hs
Others
Senior Community false
Acceptable Financing Contract
Listing Terms Contract
Read Less Info
Want to know what your home might be worth? Contact us for a FREE valuation!

Our team is ready to help you sell your home for the highest possible price ASAP
Bought with Heather Hanley • Keller Williams Realty-Merrimack
GET MORE INFORMATION
REALTOR®






