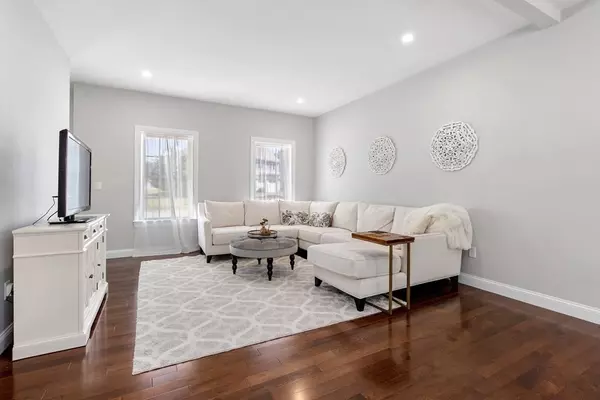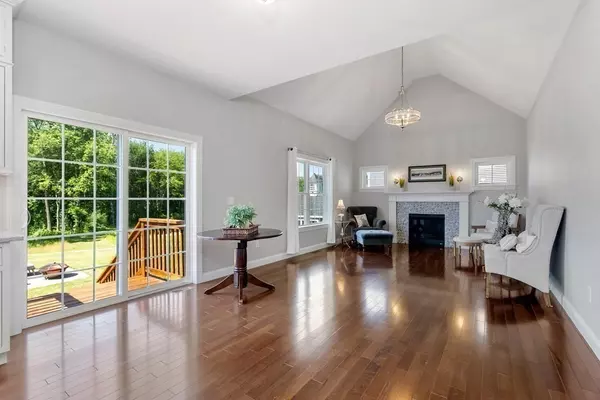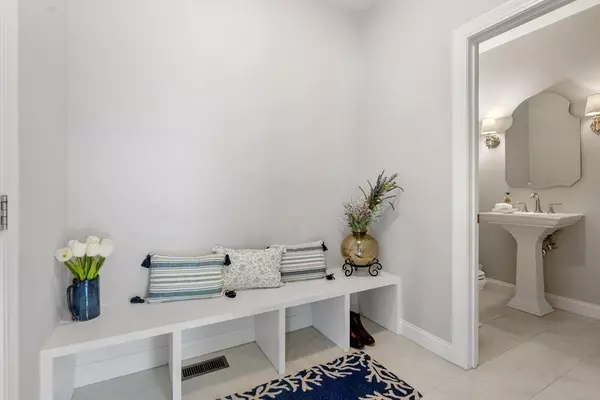$1,000,000
$900,000
11.1%For more information regarding the value of a property, please contact us for a free consultation.
3 Beds
2.5 Baths
2,700 SqFt
SOLD DATE : 08/31/2022
Key Details
Sold Price $1,000,000
Property Type Single Family Home
Sub Type Single Family Residence
Listing Status Sold
Purchase Type For Sale
Square Footage 2,700 sqft
Price per Sqft $370
Subdivision Couper Farm
MLS Listing ID 73003491
Sold Date 08/31/22
Style Colonial
Bedrooms 3
Full Baths 2
Half Baths 1
HOA Fees $129/mo
HOA Y/N true
Year Built 2018
Annual Tax Amount $12,246
Tax Year 2022
Lot Size 0.320 Acres
Acres 0.32
Property Description
Don't miss this young resale, 2018 built-in the sought-after Couper Farm subdivision. Stroll down the walkway & step onto the farmer's porch. Greeted by 2-story foyer w/ gleaming hardwood floors this open concept living is sure to please. Enter the modern kitchen w/ Cambria quartz, custom Decora cabinets, double ovens, oversized island, & under-cabinet lighting that opens to cathedral-ceiling family room w/ propane gas fireplace. Many dining options in dining room or spacious kitchen. Open living room, half bath, mudroom, & office complete 1st floor. 2nd floor offers large primary suite w/ walk-in closet, sitting area, more closets, & luxurious primary bath w/ plumbing for soaking tub. 2 more bedrooms,bonus room,double vanity bathroom on 2nd floor. Expansive backyard has 2 patios, deck, stonewall, & tranquil view. 2-car garage, unfinished basement, & shed will fulfill all your storage needs. Close to shopping, major routes, & Long Lake Beach. Just move in & enjoy this stunning home!
Location
State MA
County Middlesex
Zoning R
Direction Great Road to Couper Farm Lane to Field Lane
Rooms
Family Room Cathedral Ceiling(s), Lighting - Sconce, Lighting - Overhead
Basement Bulkhead, Unfinished
Primary Bedroom Level Second
Dining Room Flooring - Wood, Recessed Lighting
Kitchen Countertops - Stone/Granite/Solid, Recessed Lighting, Stainless Steel Appliances
Interior
Interior Features Lighting - Overhead, Home Office
Heating Forced Air, Natural Gas
Cooling Central Air
Flooring Wood, Tile, Carpet, Flooring - Wood
Fireplaces Number 1
Fireplaces Type Family Room
Appliance Oven, Dishwasher, Microwave, Countertop Range, Propane Water Heater, Utility Connections for Electric Dryer
Laundry Second Floor, Washer Hookup
Exterior
Exterior Feature Storage, Sprinkler System
Garage Spaces 2.0
Community Features Public Transportation, Shopping, Highway Access
Utilities Available for Electric Dryer, Washer Hookup
Waterfront Description Beach Front, Lake/Pond, 1/2 to 1 Mile To Beach, Beach Ownership(Public)
View Y/N Yes
View Scenic View(s)
Roof Type Shingle
Total Parking Spaces 4
Garage Yes
Building
Lot Description Cleared, Level
Foundation Concrete Perimeter
Sewer Private Sewer
Water Public
Schools
Elementary Schools Shaker/Russell
Middle Schools Littleton Middl
High Schools Littleton High
Others
Senior Community false
Read Less Info
Want to know what your home might be worth? Contact us for a FREE valuation!

Our team is ready to help you sell your home for the highest possible price ASAP
Bought with Nicole Brodeur • Barrett Sotheby's International Realty
GET MORE INFORMATION
REALTOR®






