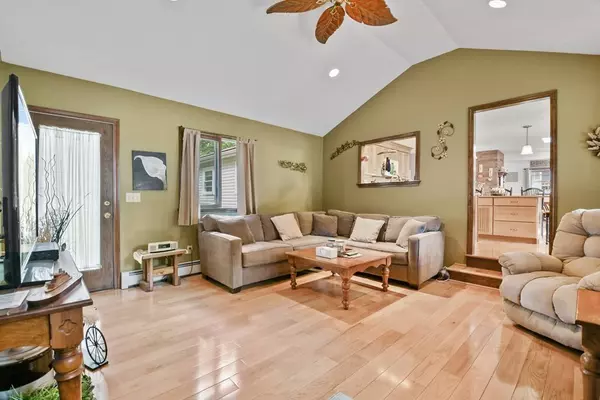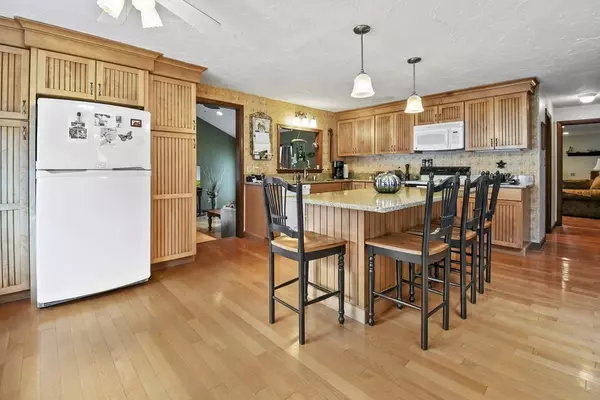$440,000
$440,000
For more information regarding the value of a property, please contact us for a free consultation.
4 Beds
2.5 Baths
2,510 SqFt
SOLD DATE : 08/30/2022
Key Details
Sold Price $440,000
Property Type Single Family Home
Sub Type Single Family Residence
Listing Status Sold
Purchase Type For Sale
Square Footage 2,510 sqft
Price per Sqft $175
Subdivision Cherry Valley
MLS Listing ID 73007240
Sold Date 08/30/22
Style Ranch, Bungalow
Bedrooms 4
Full Baths 2
Half Baths 1
HOA Y/N false
Year Built 1981
Annual Tax Amount $4,610
Tax Year 2022
Lot Size 0.540 Acres
Acres 0.54
Property Description
This move-in ready Ranch nestled on a dead-end street awaits new owners to fall in love with all it has to offer! Upon entering you will be greeted by the inviting and spacious family room w/ soaring ceilings & is filled w/ tons of natural light! Off the family room is the spacious kitchen featuring plenty of cabinet and countertop space, an island w/ pendant lighting & flowing into the dining area making it easy to entertain dinner guests while cooking that homestyle meal! Down the hall is a full bath, laundry & 3 good sized bedrooms all with plenty of closet space! The primary bedroom offers a walk-in closet! Need more space? The finished space above the garage provides the perfect spot for an entertainment room or an in-law space w/ soaring ceilings, a bedroom & a full bath. Have your morning coffee on the covered front porch or soaking up the rays of sunshine in the large back yard complete w/ a garden area and storage sheds! Come see all this today & make this house your home
Location
State MA
County Worcester
Zoning R2
Direction Main St (Rt 9) to Church St to Olney St to Towtaid St to Verona St
Rooms
Family Room Cathedral Ceiling(s), Ceiling Fan(s), Flooring - Hardwood, Exterior Access
Basement Full, Interior Entry, Bulkhead, Concrete, Unfinished
Primary Bedroom Level First
Dining Room Skylight, Ceiling Fan(s), Flooring - Hardwood, Exterior Access, Open Floorplan
Kitchen Ceiling Fan(s), Flooring - Hardwood, Dining Area, Kitchen Island, Breakfast Bar / Nook, Exterior Access, Open Floorplan
Interior
Interior Features Cathedral Ceiling(s), Ceiling Fan(s), Dining Area, Cable Hookup, Recessed Lighting, Bonus Room
Heating Baseboard, Oil
Cooling Ductless
Flooring Tile, Laminate, Hardwood, Flooring - Wall to Wall Carpet, Flooring - Laminate
Fireplaces Number 1
Appliance Range, Dishwasher, Microwave, Refrigerator, Oil Water Heater, Tank Water Heater, Utility Connections for Electric Dryer
Laundry Electric Dryer Hookup, Washer Hookup, First Floor
Exterior
Exterior Feature Rain Gutters, Storage, Garden, Stone Wall
Garage Spaces 2.0
Community Features Shopping, Park, Walk/Jog Trails, Golf, Public School
Utilities Available for Electric Dryer, Washer Hookup
Roof Type Shingle
Total Parking Spaces 6
Garage Yes
Building
Lot Description Cleared, Level
Foundation Concrete Perimeter
Sewer Public Sewer
Water Public
Architectural Style Ranch, Bungalow
Read Less Info
Want to know what your home might be worth? Contact us for a FREE valuation!

Our team is ready to help you sell your home for the highest possible price ASAP
Bought with Mary Stolarczyk • RE/MAX Vision
GET MORE INFORMATION
REALTOR®






