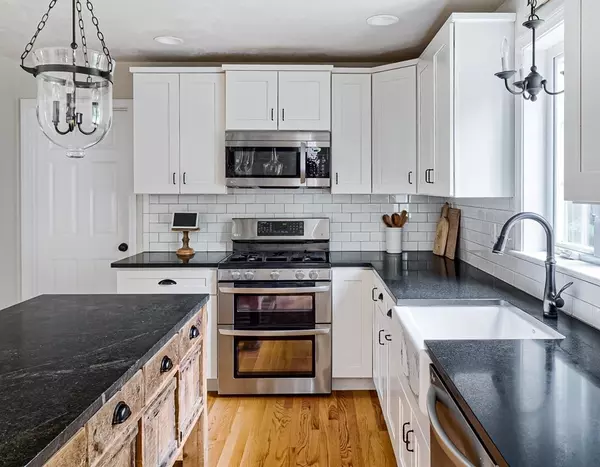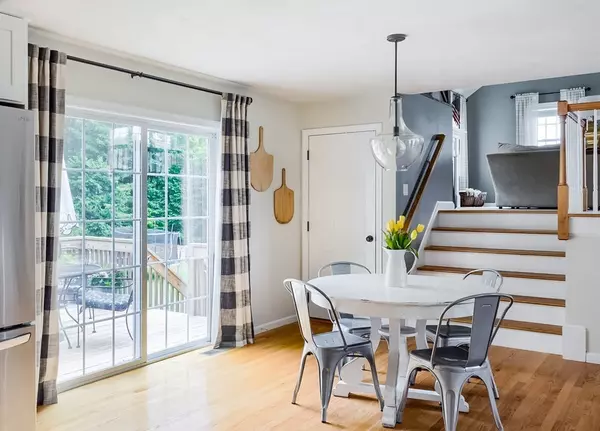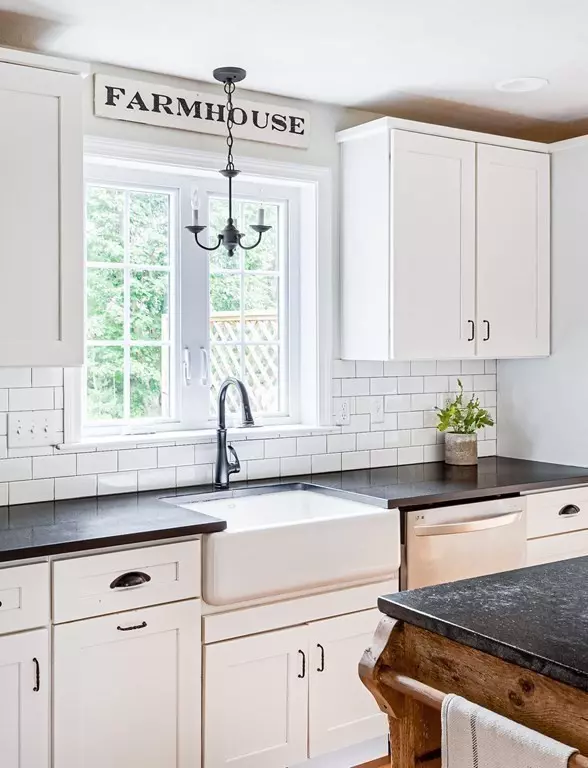$740,000
$674,900
9.6%For more information regarding the value of a property, please contact us for a free consultation.
3 Beds
2.5 Baths
2,248 SqFt
SOLD DATE : 08/25/2022
Key Details
Sold Price $740,000
Property Type Single Family Home
Sub Type Single Family Residence
Listing Status Sold
Purchase Type For Sale
Square Footage 2,248 sqft
Price per Sqft $329
Subdivision Stoneybrook Estates
MLS Listing ID 73008439
Sold Date 08/25/22
Style Colonial
Bedrooms 3
Full Baths 2
Half Baths 1
HOA Y/N false
Year Built 2014
Annual Tax Amount $7,866
Tax Year 2022
Lot Size 0.590 Acres
Acres 0.59
Property Description
OPEN HOUSE SUNDAY JULY 10th 12-2 Move in ready home in much sought after Stoneybrook Estates 1 owner federal front colonial offers loads of upgrades Premium lot with flat, treelined backyard includes irrigation system. "Open floor plan offers flexibility and space, ready for entertaining." Timeless hardwoods adorn the kitchen, dining room & office. Beautiful farmhouse style kitchen w/ farmers sink, granite countertops & custom made reclaimed wood island with a soap stone top. Charming office with pocket french doors off kitchen. Double wide staircase leading to a large 24 x 24 family room complete w/ gas fireplace and cozy reading nook. 1/2 bath with laundry is adorned in ship lap complete with tile flooring. Upstairs features 3 spacious bedrooms,extra hallway closet, 2 full baths w/granite vanity tops & upgraded fixtures. Basement finished for extra space with an industrial look and is plumbed for extra 1/2 bath just waiting for finishing touches.
Location
State MA
County Worcester
Zoning R1
Direction Rte 31 South toward Paxton- Left on Candlewood Drive
Rooms
Family Room Cathedral Ceiling(s), Ceiling Fan(s), Flooring - Wall to Wall Carpet, Cable Hookup, Open Floorplan, Recessed Lighting
Basement Full, Partially Finished, Walk-Out Access, Concrete
Primary Bedroom Level Second
Dining Room Flooring - Hardwood, Wainscoting, Lighting - Overhead, Crown Molding
Kitchen Flooring - Hardwood, Countertops - Stone/Granite/Solid, Kitchen Island, Recessed Lighting, Stainless Steel Appliances, Gas Stove, Lighting - Overhead
Interior
Interior Features Home Office, Finish - Sheetrock
Heating Forced Air, Natural Gas
Cooling Central Air
Flooring Tile, Carpet, Laminate, Hardwood, Flooring - Hardwood
Fireplaces Number 1
Appliance Range, Dishwasher, Microwave, Refrigerator, Washer, Dryer, Gas Water Heater, Plumbed For Ice Maker, Utility Connections for Gas Range, Utility Connections for Electric Dryer
Laundry Washer Hookup
Exterior
Garage Spaces 2.0
Utilities Available for Gas Range, for Electric Dryer, Washer Hookup, Icemaker Connection
Roof Type Shingle
Total Parking Spaces 2
Garage Yes
Building
Lot Description Level
Foundation Concrete Perimeter
Sewer Public Sewer
Water Public
Architectural Style Colonial
Schools
Elementary Schools Dawson
Middle Schools Mountview
High Schools Wachusett
Read Less Info
Want to know what your home might be worth? Contact us for a FREE valuation!

Our team is ready to help you sell your home for the highest possible price ASAP
Bought with Jean Tse • Keller Williams Boston MetroWest
GET MORE INFORMATION
REALTOR®






