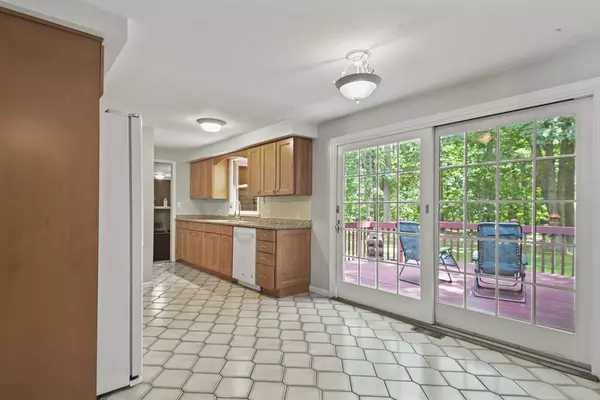$650,000
$649,900
For more information regarding the value of a property, please contact us for a free consultation.
4 Beds
2.5 Baths
1,944 SqFt
SOLD DATE : 08/15/2022
Key Details
Sold Price $650,000
Property Type Single Family Home
Sub Type Single Family Residence
Listing Status Sold
Purchase Type For Sale
Square Footage 1,944 sqft
Price per Sqft $334
Subdivision Nabnassett
MLS Listing ID 73008966
Sold Date 08/15/22
Style Ranch
Bedrooms 4
Full Baths 2
Half Baths 1
HOA Y/N false
Year Built 1969
Annual Tax Amount $8,853
Tax Year 2022
Lot Size 1.230 Acres
Acres 1.23
Property Description
Fantastic 4-bedroom ranch on a level lot! Enter through the stylish double doors into your formal living room with bay window which connects to a modern kitchen with large eating area with sliders out to the deck. Off the kitchen is a laundry room and half bath with plenty of storage for all your laundry needs! The large family room is perfect for gatherings featuring w2w carpet, beautiful wood burning fireplace and sliders that bring in tons of natural light and access to the amazing back yard. Retreat to the primary suite complete with a private bath, walk-in closet and w2w carpet. 3 add ‘l good sized beds with great closet space and an add ‘l full bath! This is single-level living at its best. Relax and soak up the sun or entertain outdoors surrounded by nature and privacy. Storage shed is great for all your outdoor tools. 2 car garage and plenty of parking. Enjoy top-rated Westford public schools and local amenities such as nearby Edwards Beach at Nabnasset Lake. Welcome home!
Location
State MA
County Middlesex
Zoning RA
Direction Depot St to Nutting Rd
Rooms
Family Room Flooring - Wall to Wall Carpet, Cable Hookup, Exterior Access, Slider, Sunken
Basement Full, Interior Entry, Bulkhead, Radon Remediation System, Concrete, Unfinished
Primary Bedroom Level First
Kitchen Flooring - Stone/Ceramic Tile, Dining Area, Pantry, Deck - Exterior, Exterior Access, Recessed Lighting, Slider, Gas Stove
Interior
Heating Central, Natural Gas
Cooling Central Air
Flooring Tile, Carpet
Fireplaces Number 1
Fireplaces Type Family Room
Appliance Range, Dishwasher, Microwave, Refrigerator, Washer, Dryer, Gas Water Heater, Tank Water Heater, Utility Connections for Gas Range, Utility Connections for Electric Dryer
Laundry Flooring - Wall to Wall Carpet, Electric Dryer Hookup, Washer Hookup, First Floor
Exterior
Exterior Feature Storage
Garage Spaces 2.0
Community Features Shopping, Tennis Court(s), Park, Walk/Jog Trails, Stable(s), Golf, Medical Facility, Laundromat, Bike Path, Conservation Area, Highway Access, Public School
Utilities Available for Gas Range, for Electric Dryer, Washer Hookup
Roof Type Shingle
Total Parking Spaces 10
Garage Yes
Building
Lot Description Wooded, Cleared, Level
Foundation Concrete Perimeter
Sewer Private Sewer
Water Public
Others
Senior Community false
Read Less Info
Want to know what your home might be worth? Contact us for a FREE valuation!

Our team is ready to help you sell your home for the highest possible price ASAP
Bought with Jocelyn Lee George • Keller Williams Realty Boston Northwest
GET MORE INFORMATION
REALTOR®






