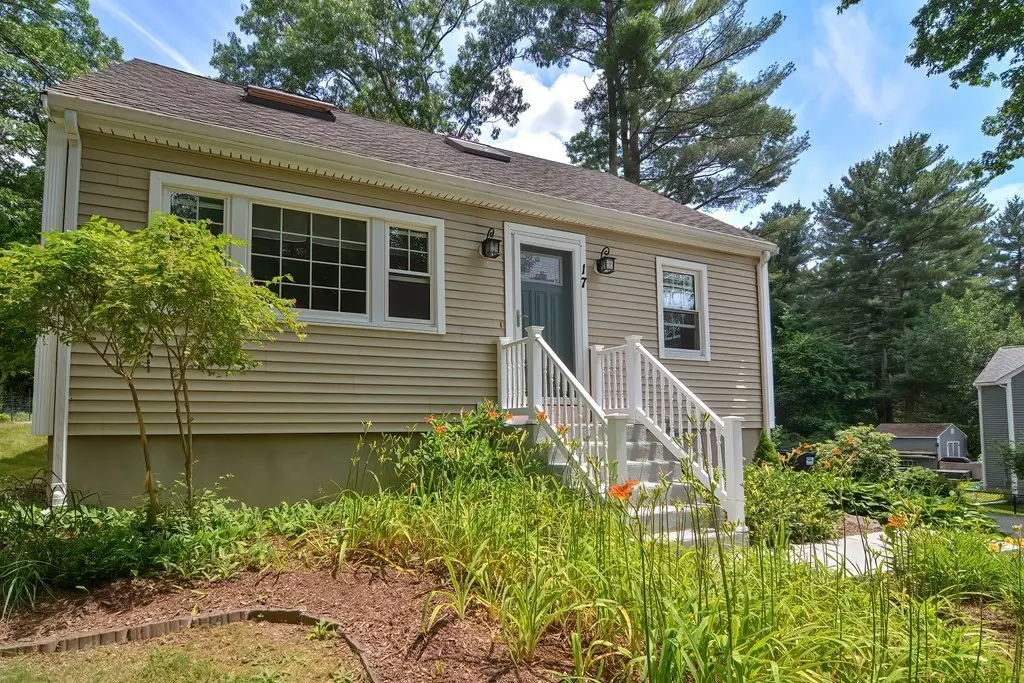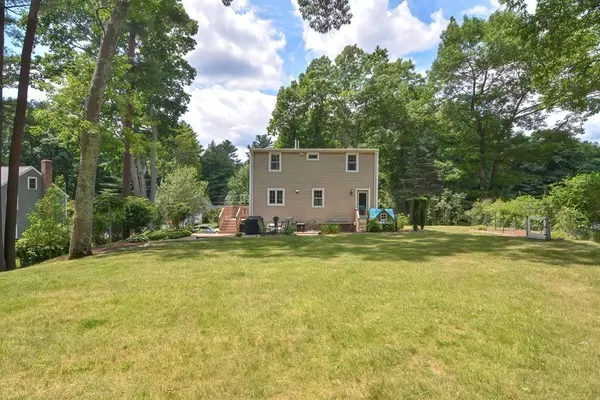$550,000
$499,900
10.0%For more information regarding the value of a property, please contact us for a free consultation.
3 Beds
1.5 Baths
1,176 SqFt
SOLD DATE : 08/15/2022
Key Details
Sold Price $550,000
Property Type Single Family Home
Sub Type Single Family Residence
Listing Status Sold
Purchase Type For Sale
Square Footage 1,176 sqft
Price per Sqft $467
MLS Listing ID 73011970
Sold Date 08/15/22
Style Cape
Bedrooms 3
Full Baths 1
Half Baths 1
Year Built 1955
Annual Tax Amount $5,821
Tax Year 2022
Lot Size 0.490 Acres
Acres 0.49
Property Description
Quintessential Foxboro Cape is graciously offered to the market for the most discerning buyer! Nestled into a convenient location with neighborhood setting. Open concept floor plan to maximize space for everyday life & entertaining! Kitchen with stainless steel appliances, additional work space on the island with second sink. Dining Area opens to spacious Living Room flows to sliding french doors separates a flex room for first floor 3rd bedroom were one level living can be achieved! Upstairs offers two front to back bedrooms with double closets & an updated full bath! Lower level features private room office space & great laundry room. Backyard is amazing starting with oversized patio and level yard space for summer fun with Shed too!! Start planning your summer barbecues and look forward to evening strolls & bike rides around the neighborhood, just moments to town amenities & shopping.
Location
State MA
County Norfolk
Zoning res
Direction Main Street, to Cross Street, to Pine Acres
Rooms
Basement Full, Partially Finished, Interior Entry, Concrete
Primary Bedroom Level Second
Dining Room Flooring - Hardwood, Open Floorplan
Kitchen Flooring - Hardwood, Kitchen Island, Wet Bar, Cabinets - Upgraded, Country Kitchen, Exterior Access, Open Floorplan, Remodeled, Stainless Steel Appliances, Lighting - Pendant
Interior
Interior Features Home Office
Heating Baseboard, Natural Gas
Cooling None
Appliance Range, Dishwasher, Refrigerator, Washer, Dryer, Gas Water Heater, Utility Connections for Gas Range
Laundry In Basement, Washer Hookup
Exterior
Exterior Feature Rain Gutters, Storage, Professional Landscaping, Garden
Community Features Shopping, Park, Medical Facility, Conservation Area, Highway Access, House of Worship, Private School, Public School
Utilities Available for Gas Range, Washer Hookup
Roof Type Shingle
Total Parking Spaces 6
Garage No
Building
Lot Description Wooded
Foundation Concrete Perimeter
Sewer Private Sewer
Water Public
Schools
Middle Schools Ahern Middle
High Schools Foxboro High
Read Less Info
Want to know what your home might be worth? Contact us for a FREE valuation!

Our team is ready to help you sell your home for the highest possible price ASAP
Bought with Jeanne Chuslo • Berkshire Hathaway HomeServices Commonwealth Real Estate
GET MORE INFORMATION
REALTOR®






