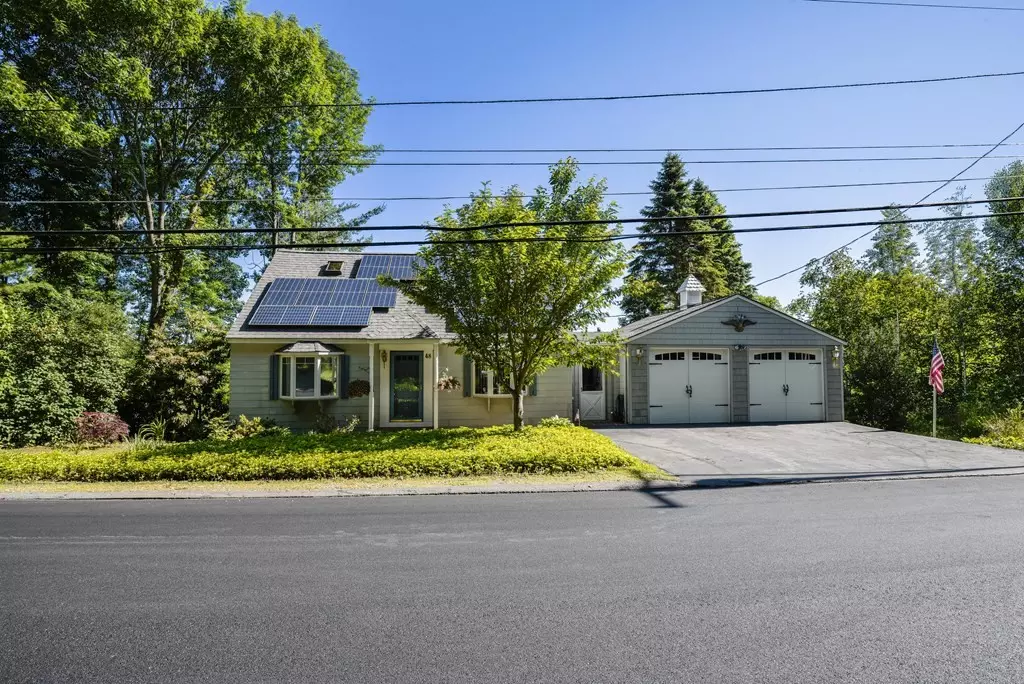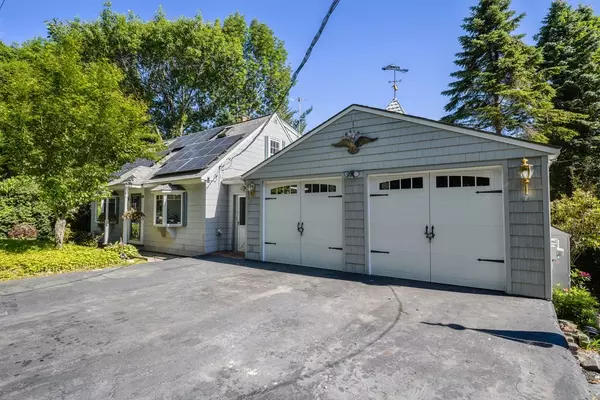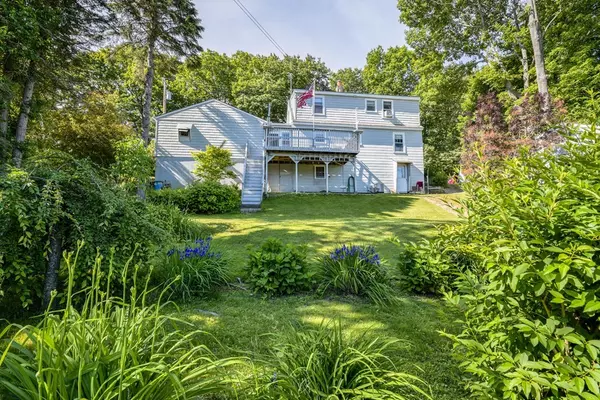$355,000
$349,000
1.7%For more information regarding the value of a property, please contact us for a free consultation.
3 Beds
2.5 Baths
1,229 SqFt
SOLD DATE : 08/05/2022
Key Details
Sold Price $355,000
Property Type Single Family Home
Sub Type Single Family Residence
Listing Status Sold
Purchase Type For Sale
Square Footage 1,229 sqft
Price per Sqft $288
MLS Listing ID 72998630
Sold Date 08/05/22
Style Cape
Bedrooms 3
Full Baths 2
Half Baths 1
Year Built 1946
Annual Tax Amount $3,163
Tax Year 2022
Lot Size 0.290 Acres
Acres 0.29
Property Description
Welcome to 48 Leominster St! This charming 3 bed, 2 and a half bath cape style home offers small town living coupled with the advantages of the surrounding areas amenities, as it is minutes from Rte 2 & Rte 140. Enjoy hiking, skiing and special events a short ride away at Wachusett Mountain and State Park. Formal dining room offers space to entertain guests while 2 bonus rooms in the basement offer the potential for use as an office, home gym, hobby area, or additional bedroom. Stay cool in the summer with central air and warm in winter with propane heat. Attached garage with oversized doors is perfect for the car enthusiast. Use the shed for additional storage or set up a workshop, as it has electricity. Well cared for and maintained with many updates over the years. Potential for additional uses as the property is zoned commercial. Showings start Sat 6/18. All offers, if any, due by 5pm on Wed 6/22. Please allow 24 hours for exp. Subject to buyer assuming solar panel lease.
Location
State MA
County Worcester
Zoning C1
Direction At intersection Rte 2A and Rte 140 go west on 2A turn left onto Leominster St house will be on right
Rooms
Basement Full, Finished, Walk-Out Access
Primary Bedroom Level Second
Interior
Interior Features Laundry Chute
Heating Forced Air, Propane
Cooling Central Air, Window Unit(s), Whole House Fan
Flooring Laminate, Parquet
Appliance Range, Dishwasher, Microwave, Refrigerator, Freezer, Washer, Dryer, Utility Connections for Electric Range
Laundry Countertops - Upgraded, Cabinets - Upgraded, Laundry Chute, In Basement
Exterior
Exterior Feature Storage
Garage Spaces 2.0
Community Features Park, Walk/Jog Trails, Golf, Laundromat, Conservation Area, Highway Access, House of Worship, Public School
Utilities Available for Electric Range
Roof Type Shingle
Total Parking Spaces 3
Garage Yes
Building
Lot Description Sloped
Foundation Concrete Perimeter
Sewer Public Sewer
Water Public
Architectural Style Cape
Schools
Elementary Schools Westminster
Middle Schools Overlook
High Schools Oakmont
Read Less Info
Want to know what your home might be worth? Contact us for a FREE valuation!

Our team is ready to help you sell your home for the highest possible price ASAP
Bought with Maria Christina Wichert • Property One
GET MORE INFORMATION
REALTOR®






