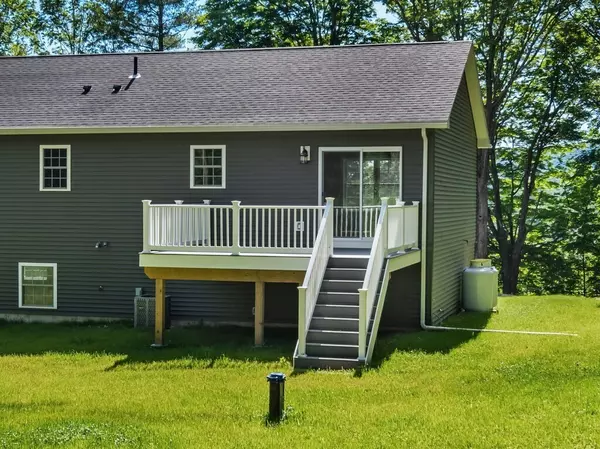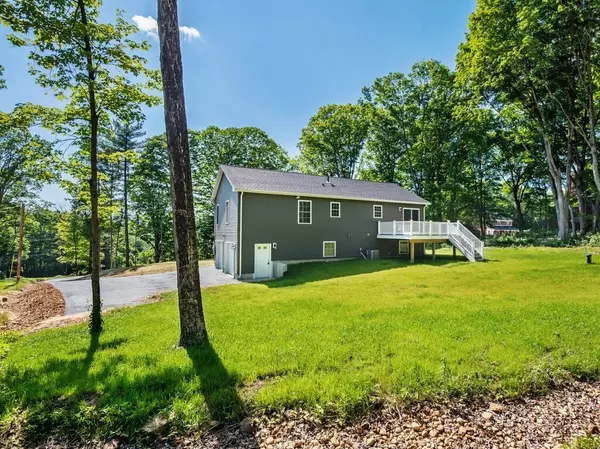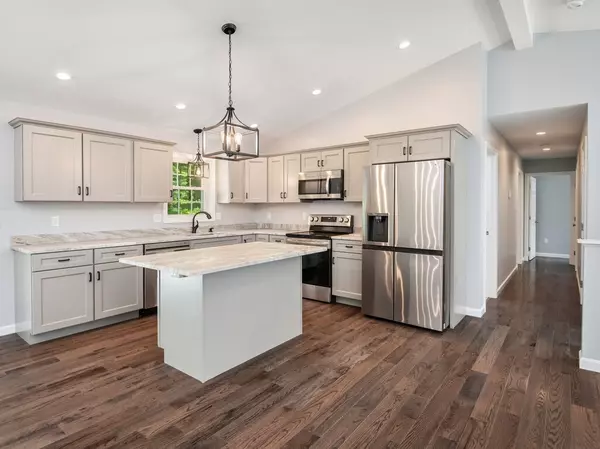$440,000
$435,000
1.1%For more information regarding the value of a property, please contact us for a free consultation.
3 Beds
3 Baths
1,800 SqFt
SOLD DATE : 08/02/2022
Key Details
Sold Price $440,000
Property Type Single Family Home
Sub Type Single Family Residence
Listing Status Sold
Purchase Type For Sale
Square Footage 1,800 sqft
Price per Sqft $244
MLS Listing ID 72936625
Sold Date 08/02/22
Bedrooms 3
Full Baths 3
HOA Y/N false
Year Built 2022
Annual Tax Amount $611
Tax Year 2022
Lot Size 2.020 Acres
Acres 2.02
Property Description
BRAND NEW CONSTRUCTION ON 2.2 ACRES IN BRIMFIELD! Welcoming Split Ranch with seasonal view of West Mountain. Modern open floor plan w/vaulted ceilings, CENTRAL AIR & hardwood floors throughout. Sun-filled kitchen incl stainless steel appliances, recessed & pendant lighting, granite counters & center island. Spacious dining area w/slider leads to a large composite entertaining deck, overlooking beautiful woodlands. Family room w/double windows, ceiling fan, recessed lighting & vaulted ceilings. Primary bedroom w/double closets, ceiling fan & attached full private bath w/tiled floor & double sinks. 2 more bedrooms & full bath w/tiled floor complete the 1st floor. Finished lower level bonus room w/daylight windows makes the perfect home office, man cave, playroom or media room! Lower level also incl a 3/4 bath & tiled mudroom which leads to a spacious 2 car garage under w/side door entry & paved drive. Only 10 min to the MA Pike in Sturbridge or Palmer and only 15 min to Rt 84 in Holland!
Location
State MA
County Hampden
Zoning AR
Direction Rt 20 to Rt 19 North (Rt 19 North is Warren Rd) to #46, new construction on right, see sign.
Rooms
Family Room Ceiling Fan(s), Vaulted Ceiling(s), Flooring - Hardwood, Cable Hookup, Open Floorplan, Recessed Lighting
Basement Full, Partially Finished
Primary Bedroom Level First
Dining Room Vaulted Ceiling(s), Flooring - Hardwood, Deck - Exterior, Open Floorplan, Slider
Kitchen Vaulted Ceiling(s), Flooring - Hardwood, Countertops - Stone/Granite/Solid, Kitchen Island, Exterior Access, Open Floorplan, Recessed Lighting, Slider, Lighting - Pendant
Interior
Interior Features Closet, Bonus Room, Mud Room
Heating Forced Air, Propane
Cooling Central Air
Flooring Wood, Tile, Laminate, Flooring - Laminate, Flooring - Stone/Ceramic Tile
Appliance Range, Dishwasher, Microwave, Refrigerator, Water Treatment, Electric Water Heater, Utility Connections for Electric Dryer
Laundry In Basement, Washer Hookup
Exterior
Exterior Feature Rain Gutters, Garden
Garage Spaces 2.0
Community Features Walk/Jog Trails, Stable(s), Bike Path, Conservation Area
Utilities Available for Electric Dryer, Washer Hookup
Waterfront Description Beach Front, Lake/Pond, 1 to 2 Mile To Beach, Beach Ownership(Public)
View Y/N Yes
View Scenic View(s)
Roof Type Shingle
Total Parking Spaces 8
Garage Yes
Building
Lot Description Gentle Sloping
Foundation Concrete Perimeter
Sewer Private Sewer
Water Private
Schools
Elementary Schools Brimfield Elem.
Middle Schools Tantasqua Jh
High Schools Tantasqua Hs
Read Less Info
Want to know what your home might be worth? Contact us for a FREE valuation!

Our team is ready to help you sell your home for the highest possible price ASAP
Bought with The Jackson & Nale Team • RE/MAX Connections - Belchertown
GET MORE INFORMATION
REALTOR®






