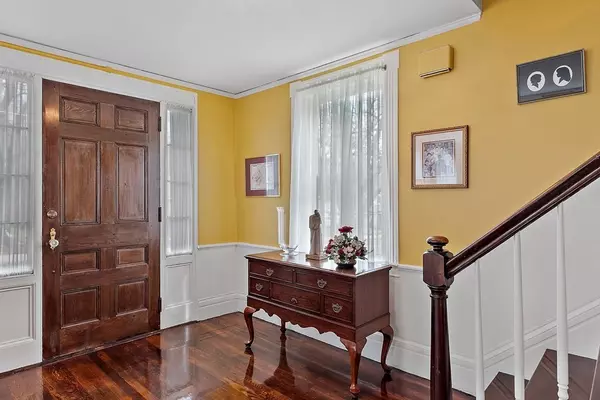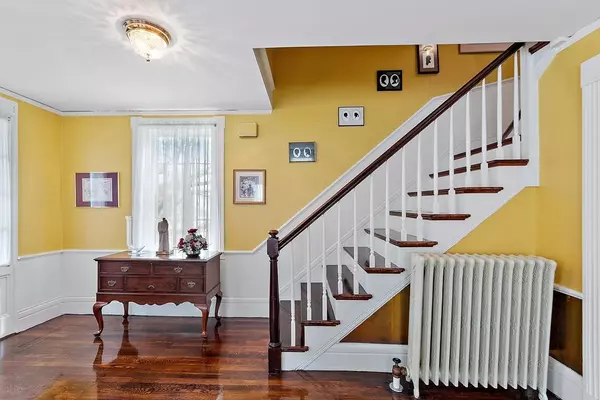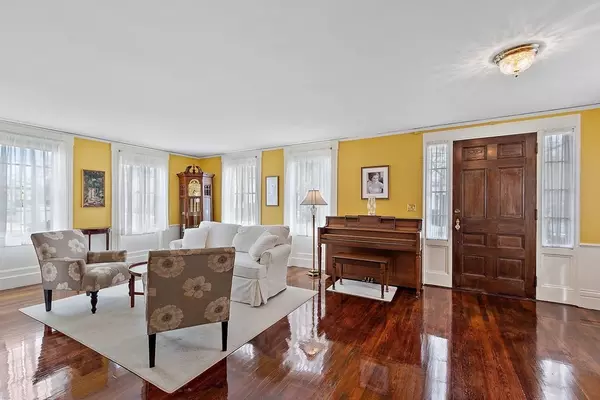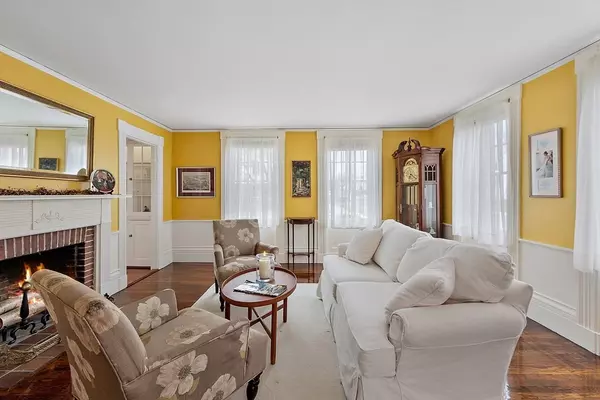$500,000
$498,000
0.4%For more information regarding the value of a property, please contact us for a free consultation.
3 Beds
2 Baths
2,689 SqFt
SOLD DATE : 08/02/2022
Key Details
Sold Price $500,000
Property Type Single Family Home
Sub Type Single Family Residence
Listing Status Sold
Purchase Type For Sale
Square Footage 2,689 sqft
Price per Sqft $185
MLS Listing ID 72972539
Sold Date 08/02/22
Style Antique
Bedrooms 3
Full Baths 2
HOA Y/N false
Year Built 1838
Annual Tax Amount $5,084
Tax Year 2022
Lot Size 7,840 Sqft
Acres 0.18
Property Description
Welcome to the best location in town! This beautiful historic home nestled in the center of charming downtown Westminster has it all: historic character, modern amenities, & plenty of indoor & outdoor space to enjoy & entertain. Enter into a beautiful chef's kitchen w/high-end appliances & granite countertops, and family room w/ cathedral wood-beamed ceiling. A large master bedroom and a bathroom w/ heated floors. Beautiful dining & formal living room, plus a bedroom that would function as a home office. Gleaming wood floors throughout. The 2nd fl includes a lrg bathroom w/ jacuzzi tub & 2 addtl bedrooms w/ ample closet space. A beautiful side courtyard with a bluestone patio for entertaining. The backyard, as well as a screened-in porch, are perfect for gardening and family fun. The huge loft space about the first-floor master offers incredible storage or additional living space.
Location
State MA
County Worcester
Zoning R4
Direction Main St to Bacon St.
Rooms
Family Room Ceiling Fan(s), Vaulted Ceiling(s), Flooring - Hardwood
Basement Sump Pump, Unfinished
Primary Bedroom Level First
Dining Room Flooring - Hardwood, Lighting - Overhead
Kitchen Vaulted Ceiling(s), Flooring - Hardwood, Countertops - Stone/Granite/Solid, Kitchen Island, Cabinets - Upgraded, Stainless Steel Appliances, Lighting - Overhead
Interior
Interior Features Closet, Lighting - Overhead, Home Office
Heating Oil
Cooling None, Ductless
Flooring Tile, Hardwood, Flooring - Hardwood
Fireplaces Number 1
Fireplaces Type Living Room
Appliance Range, Dishwasher, Disposal, Microwave, Refrigerator, Tank Water Heaterless, Utility Connections for Gas Range
Laundry Flooring - Stone/Ceramic Tile, Washer Hookup, First Floor
Exterior
Exterior Feature Storage
Community Features Shopping, Park, Golf, House of Worship, Public School
Utilities Available for Gas Range, Washer Hookup
Roof Type Shingle
Total Parking Spaces 2
Garage No
Building
Lot Description Corner Lot
Foundation Stone
Sewer Public Sewer
Water Public
Architectural Style Antique
Schools
Elementary Schools Meetinghouse
Middle Schools Overlook
High Schools Oakmount
Others
Senior Community false
Read Less Info
Want to know what your home might be worth? Contact us for a FREE valuation!

Our team is ready to help you sell your home for the highest possible price ASAP
Bought with The Donahue Group • Keller Williams Realty
GET MORE INFORMATION
REALTOR®






