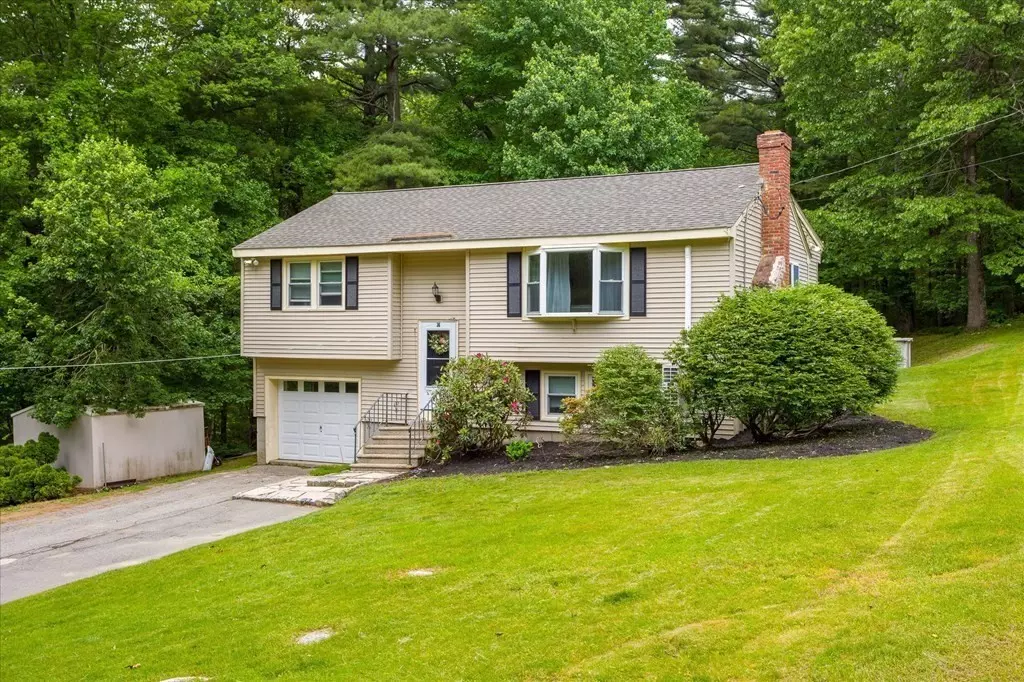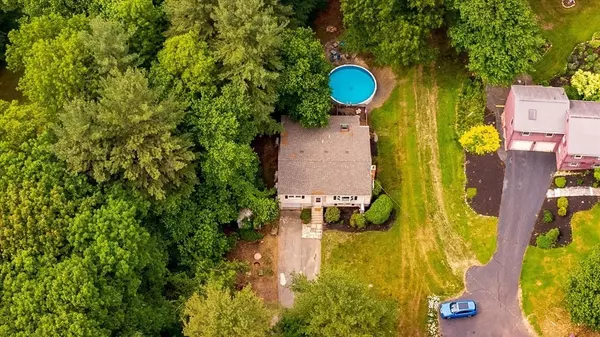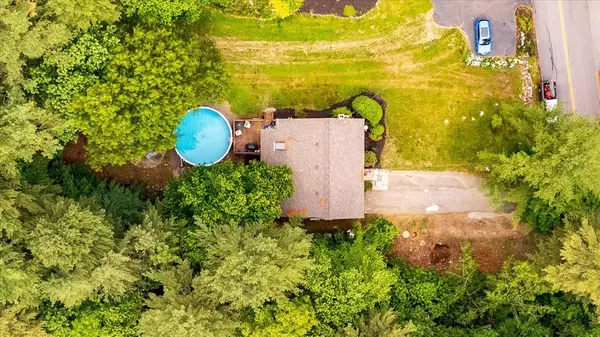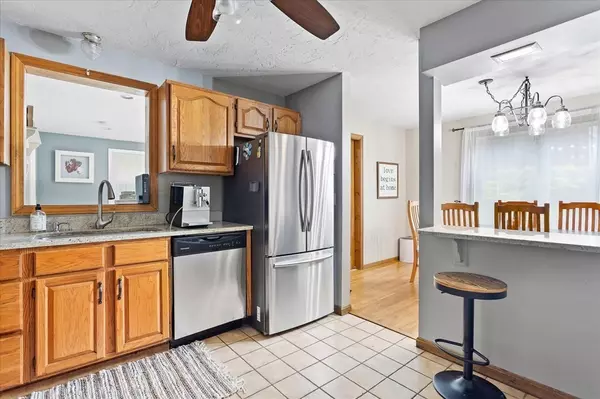$407,000
$399,900
1.8%For more information regarding the value of a property, please contact us for a free consultation.
3 Beds
3 Baths
2,043 SqFt
SOLD DATE : 07/28/2022
Key Details
Sold Price $407,000
Property Type Single Family Home
Sub Type Single Family Residence
Listing Status Sold
Purchase Type For Sale
Square Footage 2,043 sqft
Price per Sqft $199
MLS Listing ID 72991625
Sold Date 07/28/22
Bedrooms 3
Full Baths 3
HOA Y/N false
Year Built 1985
Annual Tax Amount $4,632
Tax Year 2022
Lot Size 0.520 Acres
Acres 0.52
Property Description
*MULTIPLE OFFERS- HIGHEST & BEST OFFERS DUE MON 6/6 BY 5 PM!*Tons of space in this turnkey 3-bed, 3-bath home in Leicester! The open concept on the main level provides a great space for entertaining guests; a good-sized kitchen, formal dining area, and living room with hardwood floors in the dining & living rooms. An additional family room is right next to the dining room but could also be a great playroom or home office. All bedrooms are on the main level including the primary suite with your own private bathroom and hardwood floors throughout all 3 bedrooms. Bonus space in the basement is a blank canvas- bring your dream to fruition and make it what you've always wanted. Could also be a great guest suite! Spend your summer nights enjoying dinner on the deck, cooling off in the pool, and having a fire on the patio. Other perks include a new 200 amp electric service, 10-year-old roof, ductless mini-split for heating/cooling, and a 1-car garage. Easy access to Rt 56 and highway access.
Location
State MA
County Worcester
Zoning R1
Direction Pleasant St to Green St
Rooms
Family Room Flooring - Stone/Ceramic Tile, Balcony / Deck, Exterior Access, Open Floorplan
Basement Full, Finished, Interior Entry, Garage Access
Primary Bedroom Level First
Dining Room Flooring - Hardwood, Open Floorplan
Kitchen Ceiling Fan(s), Flooring - Stone/Ceramic Tile, Countertops - Stone/Granite/Solid, Breakfast Bar / Nook, Open Floorplan, Stainless Steel Appliances
Interior
Interior Features Bathroom - Full, Closet, Bonus Room
Heating Electric Baseboard, Ductless
Cooling Ductless
Flooring Laminate, Hardwood, Flooring - Laminate
Fireplaces Number 1
Fireplaces Type Living Room, Wood / Coal / Pellet Stove
Appliance Range, Dishwasher, Microwave, Refrigerator, Electric Water Heater, Utility Connections for Electric Range, Utility Connections for Electric Dryer
Laundry Electric Dryer Hookup, Washer Hookup, In Basement
Exterior
Garage Spaces 1.0
Pool Above Ground
Community Features Public Transportation, Shopping, Tennis Court(s), Park, Walk/Jog Trails, Golf, Bike Path, Public School
Utilities Available for Electric Range, for Electric Dryer, Washer Hookup
Roof Type Shingle
Total Parking Spaces 6
Garage Yes
Private Pool true
Building
Lot Description Wooded, Cleared, Level
Foundation Concrete Perimeter
Sewer Private Sewer
Water Private
Read Less Info
Want to know what your home might be worth? Contact us for a FREE valuation!

Our team is ready to help you sell your home for the highest possible price ASAP
Bought with Graham Pettengill • ERA Key Realty Services- Fram
GET MORE INFORMATION
REALTOR®






