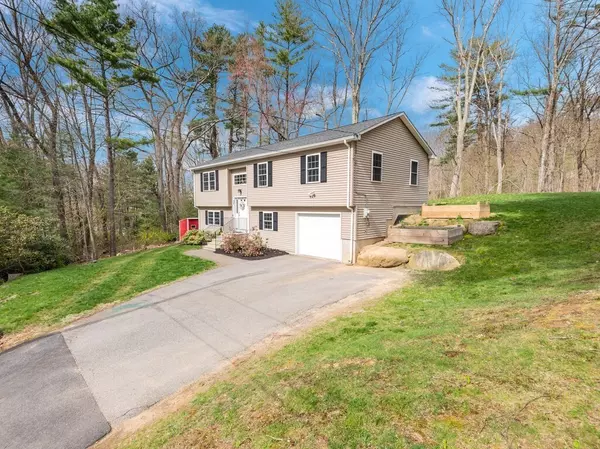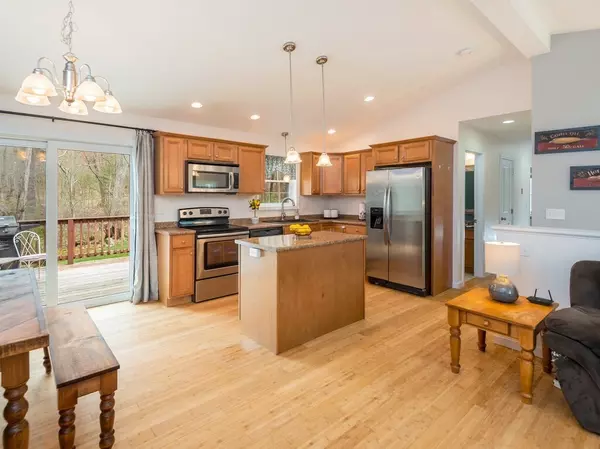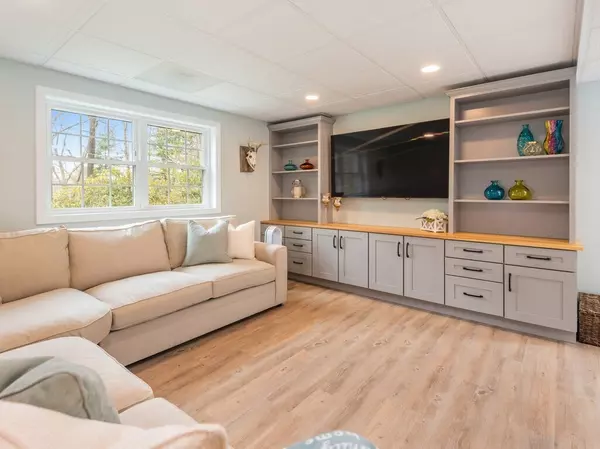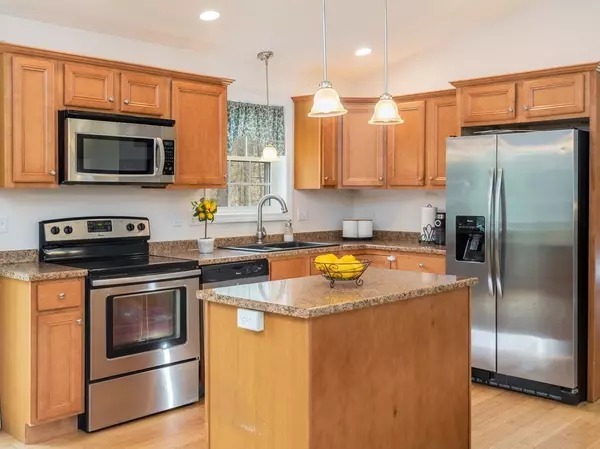$352,000
$325,000
8.3%For more information regarding the value of a property, please contact us for a free consultation.
3 Beds
2 Baths
1,481 SqFt
SOLD DATE : 07/22/2022
Key Details
Sold Price $352,000
Property Type Single Family Home
Sub Type Single Family Residence
Listing Status Sold
Purchase Type For Sale
Square Footage 1,481 sqft
Price per Sqft $237
MLS Listing ID 72979386
Sold Date 07/22/22
Style Contemporary
Bedrooms 3
Full Baths 2
HOA Fees $6/ann
HOA Y/N true
Year Built 2015
Annual Tax Amount $3,979
Tax Year 2022
Lot Size 0.350 Acres
Acres 0.35
Property Description
Fantastic open floor plan with vaulted ceilings, recessed lighting, Harvey windows, CENTRAL AIR and beautiful BAMBOO FLOORS throughout! Sun-filled kitchen includes stainless appliances, center island, recessed lighting, pendant lights and spacious dining area. Sliders lead to a large entertaining deck, great for grilling! 1st floor family room with double windows, seasonal lake view, vaulted ceiling and ceiling fan. Primary bedroom w/private 3/4 bath, tiled floor and granite counter vanity. Lower level includes a one car garage with garage door opener and tiled mudroom, perfect for all your boots, coats and book bags! Fantastic, finished lower level BONUS ROOM, w/stunning custom cabinets, wet bar, wine fridge and laundry area. Close to the lake with a public boat ramp, Sherman Lake is noted for it's great bass fishing. Brimfield is home to the famous Brimfield Antique Show, Brimfield State Forest and the Brimfield Bike Trail. Only 15 minutes to the MA Pike in Palmer or Sturbridge!
Location
State MA
County Hampden
Zoning AG
Direction Brookfield Rd to Cubles Dr, 1st right on Forest Dr, 1st left on Knollwood Rd, see sign
Rooms
Family Room Cathedral Ceiling(s), Ceiling Fan(s), Flooring - Wood, Open Floorplan, Recessed Lighting
Basement Full, Partially Finished, Walk-Out Access, Interior Entry, Garage Access, Concrete
Primary Bedroom Level First
Dining Room Vaulted Ceiling(s), Flooring - Wood, Deck - Exterior, Exterior Access, Open Floorplan, Slider
Kitchen Cathedral Ceiling(s), Flooring - Wood, Kitchen Island, Open Floorplan, Recessed Lighting
Interior
Interior Features Closet, Closet/Cabinets - Custom Built, Open Floor Plan, Recessed Lighting, Mud Room, Bonus Room
Heating Forced Air, Oil
Cooling Central Air
Flooring Wood, Tile, Laminate, Bamboo, Flooring - Stone/Ceramic Tile, Flooring - Laminate
Appliance Range, Dishwasher, Microwave, Refrigerator, Water Treatment, Wine Refrigerator, Wine Cooler, Electric Water Heater, Tank Water Heater, Plumbed For Ice Maker, Utility Connections for Electric Range, Utility Connections for Electric Dryer
Laundry Flooring - Laminate, Electric Dryer Hookup, Washer Hookup, In Basement
Exterior
Exterior Feature Rain Gutters, Garden
Garage Spaces 1.0
Community Features Walk/Jog Trails, Stable(s), Bike Path, Conservation Area
Utilities Available for Electric Range, for Electric Dryer, Washer Hookup, Icemaker Connection
Waterfront Description Beach Front, Lake/Pond, Walk to, 3/10 to 1/2 Mile To Beach, Beach Ownership(Private,Public,Association)
Roof Type Shingle
Total Parking Spaces 3
Garage Yes
Building
Lot Description Gentle Sloping
Foundation Concrete Perimeter
Sewer Private Sewer
Water Private
Architectural Style Contemporary
Schools
Elementary Schools Brimfield Elem
Middle Schools Tantasqua Jh
High Schools Tantasqua Sh
Others
Senior Community false
Read Less Info
Want to know what your home might be worth? Contact us for a FREE valuation!

Our team is ready to help you sell your home for the highest possible price ASAP
Bought with Lexi O'Brien • RE/MAX Prof Associates
GET MORE INFORMATION
REALTOR®






