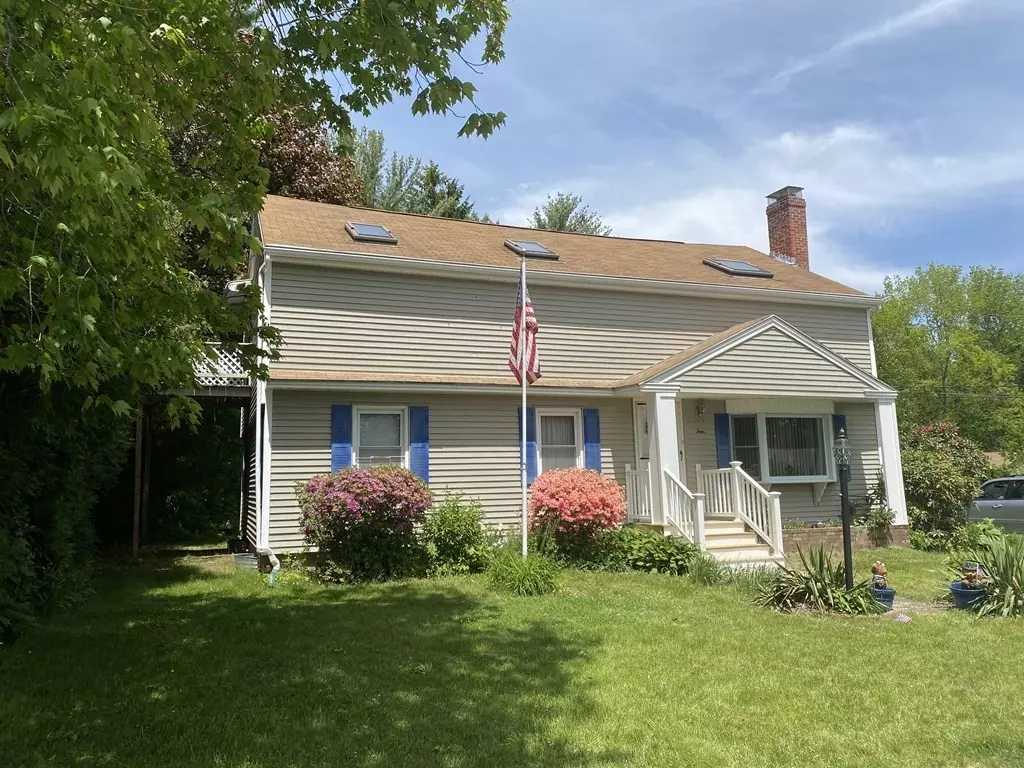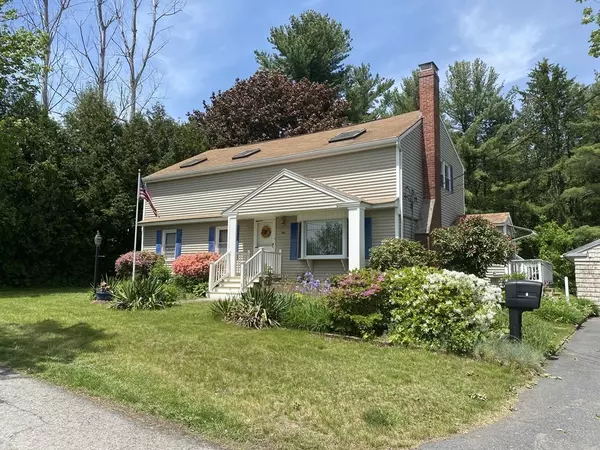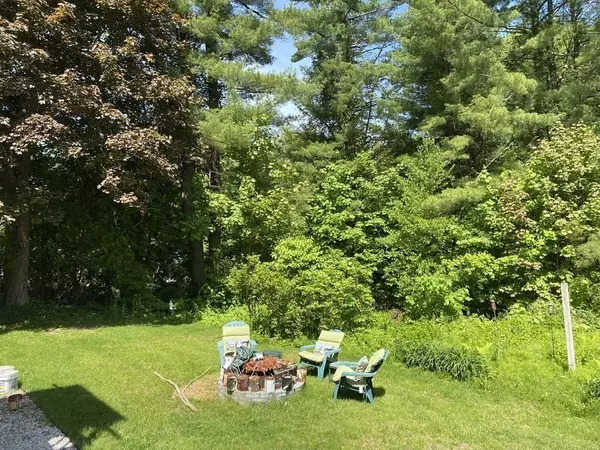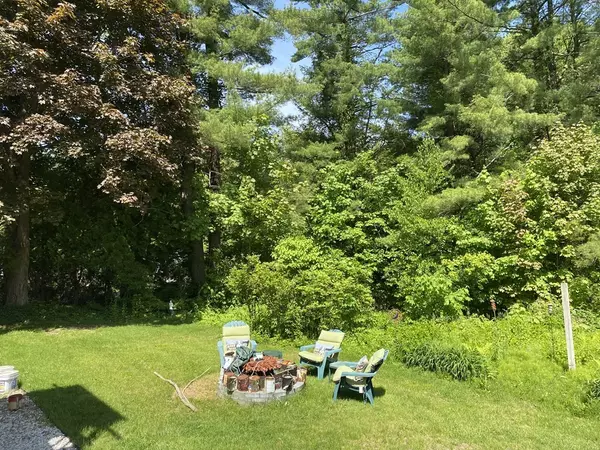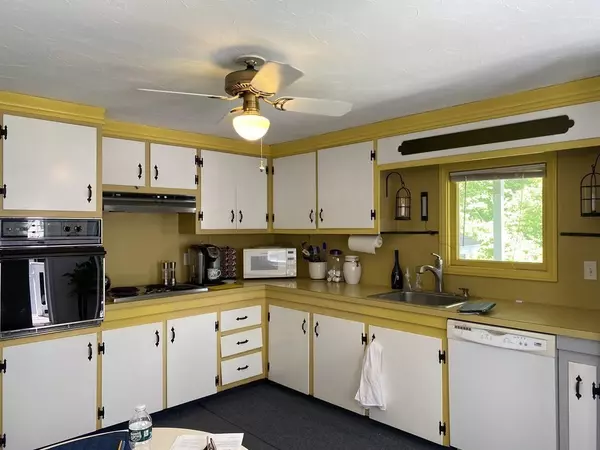$385,000
$367,900
4.6%For more information regarding the value of a property, please contact us for a free consultation.
5 Beds
2 Baths
2,600 SqFt
SOLD DATE : 07/18/2022
Key Details
Sold Price $385,000
Property Type Multi-Family
Sub Type Multi Family
Listing Status Sold
Purchase Type For Sale
Square Footage 2,600 sqft
Price per Sqft $148
MLS Listing ID 72988059
Sold Date 07/18/22
Bedrooms 5
Full Baths 2
Year Built 1965
Annual Tax Amount $3,766
Tax Year 2022
Lot Size 0.300 Acres
Acres 0.3
Property Description
Offer Deadline - 5/30 at 5:00pm. Looking for a multi family or in-law close to the city, yet private on a corner lot - this homes for you. Lovingly maintained and in the same family for over 70 years, this multi family offers so many great features. Unit 1 offers a large eat in Kitchen, fireplaced Living Room with hardwoods and a bay window, 2-3 bedrooms (1 does not have a closet), large bathroom and a great finished basement for extra living space. Unit 2 has great cathedrals, large kitchen-living room, oversized bedroom with large closets, office space and a great bathroom with washer and dryer hookups. Not your typical multi family,. Perfect home for commuting and is still in the Leicester School district.
Location
State MA
County Worcester
Zoning SA
Direction Route 9 to Bottomley Ave to Andy Dr or Route 9 to Brown St to Andy Dr
Rooms
Basement Full, Partially Finished, Interior Entry, Bulkhead, Concrete
Interior
Interior Features Unit 1(Ceiling Fans, Pantry, Country Kitchen), Unit 2(Cathedral/Vaulted Ceilings), Unit 1 Rooms(Living Room, Kitchen, Family Room, Office/Den, Sunroom), Unit 2 Rooms(Kitchen, Living RM/Dining RM Combo, Office/Den)
Heating Unit 1(Hot Water Baseboard, Oil), Unit 2(Electric)
Cooling Unit 1(None), Unit 2(None)
Flooring Vinyl, Carpet, Hardwood, Unit 1(undefined), Unit 2(Wall to Wall Carpet)
Fireplaces Number 1
Fireplaces Type Unit 1(Fireplace - Wood burning)
Appliance Unit 1(Wall Oven, Dishwasher, Countertop Range, Refrigerator, Washer, Dryer, Vent Hood), Unit 2(Range, Refrigerator), Utility Connections for Electric Range, Utility Connections for Electric Oven, Utility Connections for Electric Dryer
Laundry Unit 1 Laundry Room
Exterior
Exterior Feature Rain Gutters, Storage, Garden
Garage Spaces 1.0
Utilities Available for Electric Range, for Electric Oven, for Electric Dryer
Roof Type Shingle
Total Parking Spaces 4
Garage Yes
Building
Lot Description Corner Lot, Wooded, Level
Story 3
Foundation Concrete Perimeter
Sewer Public Sewer
Water Public
Others
Acceptable Financing Estate Sale
Listing Terms Estate Sale
Read Less Info
Want to know what your home might be worth? Contact us for a FREE valuation!

Our team is ready to help you sell your home for the highest possible price ASAP
Bought with Rosa Wyse • Champion Real Estate
GET MORE INFORMATION
REALTOR®

