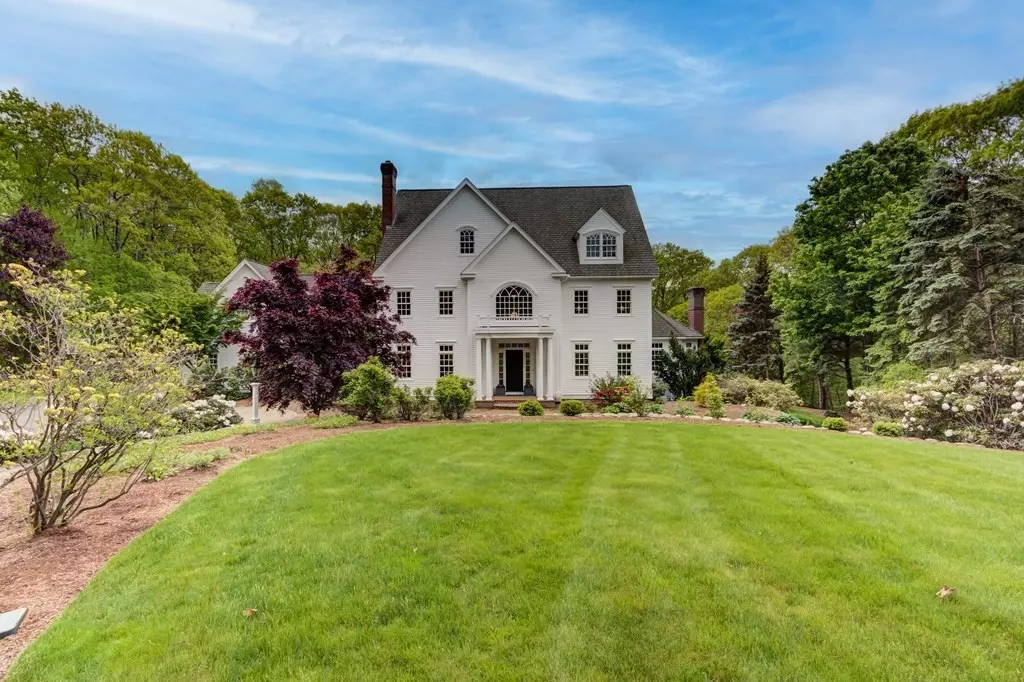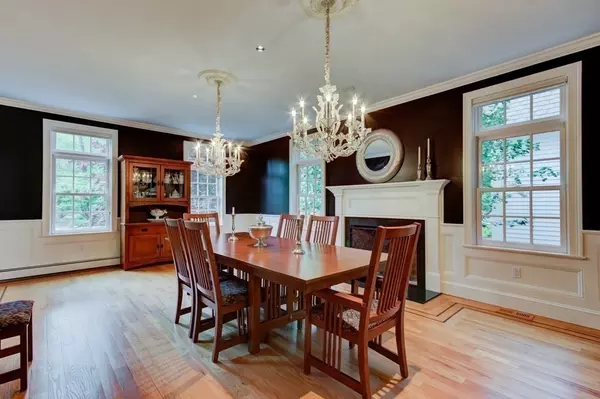$2,000,000
$2,000,000
For more information regarding the value of a property, please contact us for a free consultation.
6 Beds
7.5 Baths
7,912 SqFt
SOLD DATE : 07/14/2022
Key Details
Sold Price $2,000,000
Property Type Single Family Home
Sub Type Single Family Residence
Listing Status Sold
Purchase Type For Sale
Square Footage 7,912 sqft
Price per Sqft $252
Subdivision Forestside Ii
MLS Listing ID 72983265
Sold Date 07/14/22
Style Colonial
Bedrooms 6
Full Baths 6
Half Baths 3
HOA Fees $16/ann
HOA Y/N true
Year Built 1998
Annual Tax Amount $26,672
Tax Year 2022
Lot Size 1.280 Acres
Acres 1.28
Property Description
Private & distinctive estate on cul de sac in prestigious Forestside neighborhood featuring 5-6 en suite bedrooms, 4 masonry fireplaces & outdoor living at its best w lush gardens, bluestone patios, newer heated pool & trail access. Impressive reception hall opens to grand dining room w double Schonbek chandeliers & fireplace. Extensive gourmet kitchen w custom inset cabinetry, huge prep kitchen, NEW Thermador appli, gas 7-burner cooktop, dual sinks & dishwashers. Open flow w walls of windows in kitchen & vaulted family room w floor to ceiling stone fireplace that opens to sunroom & wrap around mahogany decks. Entertain in billiard room w stunning millwork, wetbar & sitting room or use as 1st floor guest wing. Posh master suite w new HW floors & spa bath. 3rd fl:library/playroom/au pair suite. Walkout lower level plumbed for kitchen/bar. Lanai w outdoor fireplace. Heated garage. Marvin win/50yr roof/new HVAC; $320K updates. NE facing. Easy access to great schools, 495/90, beach & parks
Location
State MA
County Middlesex
Zoning A
Direction 135 to School to Elizabeth to Joseph to Andrea
Rooms
Family Room Vaulted Ceiling(s), French Doors, Deck - Exterior, Open Floorplan, Recessed Lighting, Slider
Basement Full, Partially Finished, Walk-Out Access, Garage Access
Primary Bedroom Level Second
Dining Room Closet/Cabinets - Custom Built, Flooring - Hardwood, Wet Bar, Wainscoting, Wine Chiller, Lighting - Sconce, Lighting - Overhead, Archway, Crown Molding
Kitchen Flooring - Hardwood, Dining Area, Pantry, Countertops - Stone/Granite/Solid, Kitchen Island, Cabinets - Upgraded, Recessed Lighting, Stainless Steel Appliances, Gas Stove, Lighting - Pendant
Interior
Interior Features Closet, Closet/Cabinets - Custom Built, Countertops - Stone/Granite/Solid, Wet bar, Recessed Lighting, Wainscoting, Lighting - Overhead, Crown Molding, Bathroom - Full, Office, Game Room, Wine Cellar, Bonus Room, Live-in Help Quarters, Wet Bar, Wired for Sound, Internet Available - Satellite
Heating Natural Gas, Fireplace
Cooling Central Air
Flooring Flooring - Wall to Wall Carpet
Fireplaces Number 4
Fireplaces Type Dining Room, Family Room, Living Room
Appliance Range, Oven, Dishwasher, Microwave, Refrigerator, Freezer, Dryer, Wine Refrigerator, Range Hood, Wine Cooler, Utility Connections for Gas Range
Laundry Second Floor
Exterior
Garage Spaces 3.0
Community Features Public Transportation, Shopping, Pool, Tennis Court(s), Park, Walk/Jog Trails, Stable(s), Golf, Medical Facility, Bike Path, Conservation Area, Highway Access, House of Worship, Private School, Public School, T-Station, University
Utilities Available for Gas Range
Waterfront Description Beach Front, Lake/Pond, 1 to 2 Mile To Beach, Beach Ownership(Public)
View Y/N Yes
View Scenic View(s)
Roof Type Shingle
Total Parking Spaces 10
Garage Yes
Building
Foundation Concrete Perimeter
Sewer Private Sewer
Water Public
Schools
Elementary Schools Maraelmhopkins
Middle Schools Hms
High Schools Hhs
Read Less Info
Want to know what your home might be worth? Contact us for a FREE valuation!

Our team is ready to help you sell your home for the highest possible price ASAP
Bought with Sandy Lucchesi • RE/MAX Executive Realty
GET MORE INFORMATION

REALTOR®






