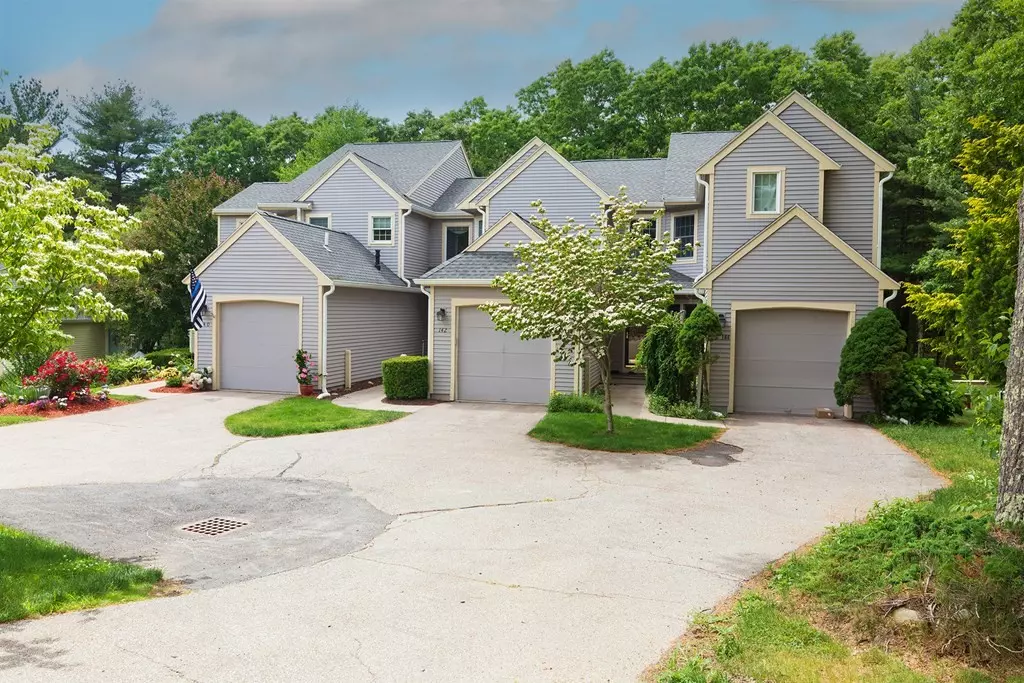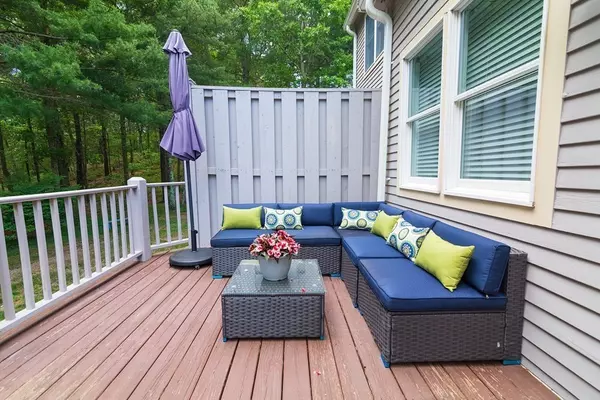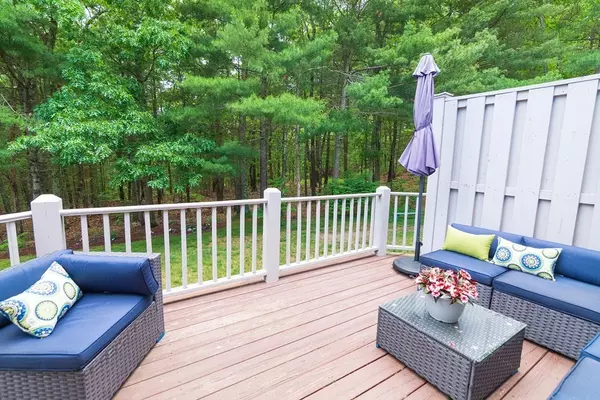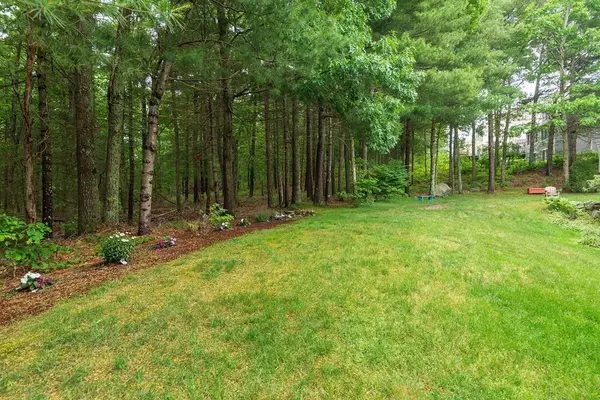$585,000
$599,900
2.5%For more information regarding the value of a property, please contact us for a free consultation.
2 Beds
2.5 Baths
2,338 SqFt
SOLD DATE : 06/30/2022
Key Details
Sold Price $585,000
Property Type Condo
Sub Type Condominium
Listing Status Sold
Purchase Type For Sale
Square Footage 2,338 sqft
Price per Sqft $250
MLS Listing ID 72995776
Sold Date 06/30/22
Bedrooms 2
Full Baths 2
Half Baths 1
HOA Fees $577/mo
HOA Y/N true
Year Built 1997
Annual Tax Amount $5,489
Tax Year 2022
Property Description
Gorgeous Cannon Forge 2 bedroom plus loft, 2.5 bathroom townhome with rare and desirable FIRST floor primary bedroom suite with walk-in closet, ensuite bathroom which includes a stunning walk in tiled shower. Located upstairs is another large bedroom, full bathroom, along with a loft area which serves as a private family room for the upstairs suite. Over 2200 square feet of finished space. Many updates-new kitchen counters, backsplash and appliances, updated bathrooms and new carpet in lower level. Steps from the kitchen is an open concept dining/cathedral ceiling living room with private deck access. Unbelievable amount of storage and closet space throughout. Finished walk out lower level with slider onto patio overlooking private wooded backyard. One car garage. Two laundry hookups one on lower level & and the other on 1st floor. Central air. One owner home. The highly desirable Cannon Forge community features professionally landscaped grounds, clubhouse, pool and tennis.
Location
State MA
County Norfolk
Zoning Res
Direction Oak Street to Cocasset to Cannon Forge Drive.
Rooms
Primary Bedroom Level Main
Dining Room Flooring - Hardwood, Open Floorplan, Lighting - Overhead
Kitchen Flooring - Hardwood, Countertops - Stone/Granite/Solid, Stainless Steel Appliances, Lighting - Overhead
Interior
Interior Features Bathroom - Half, Cathedral Ceiling(s), Closet, Lighting - Sconce, Lighting - Overhead, Bathroom - Full, Bathroom - With Tub, Closet - Linen, Closet - Walk-in, Attic Access, Cable Hookup, Entry Hall, Loft, Internet Available - Broadband, Internet Available - DSL, High Speed Internet
Heating Central, Natural Gas
Cooling Central Air
Flooring Wood, Tile, Carpet, Flooring - Wood, Flooring - Wall to Wall Carpet
Appliance Range, Dishwasher, Disposal, Microwave, Refrigerator, Gas Water Heater, Plumbed For Ice Maker, Utility Connections for Electric Range, Utility Connections for Electric Oven
Laundry First Floor, In Unit, Washer Hookup
Exterior
Exterior Feature Professional Landscaping, Sprinkler System, Tennis Court(s)
Garage Spaces 1.0
Pool Association, In Ground
Community Features Public Transportation, Shopping, Pool, Tennis Court(s), Park, Walk/Jog Trails, Highway Access, House of Worship, Public School
Utilities Available for Electric Range, for Electric Oven, Washer Hookup, Icemaker Connection
Roof Type Shingle
Total Parking Spaces 1
Garage Yes
Building
Story 3
Sewer Public Sewer
Water Public
Schools
Middle Schools Ahern Middle
High Schools Foxborough High
Others
Pets Allowed Yes
Senior Community false
Read Less Info
Want to know what your home might be worth? Contact us for a FREE valuation!

Our team is ready to help you sell your home for the highest possible price ASAP
Bought with Weinstein Real Estate Team • Southgate Realty Co. Inc.
GET MORE INFORMATION
REALTOR®






