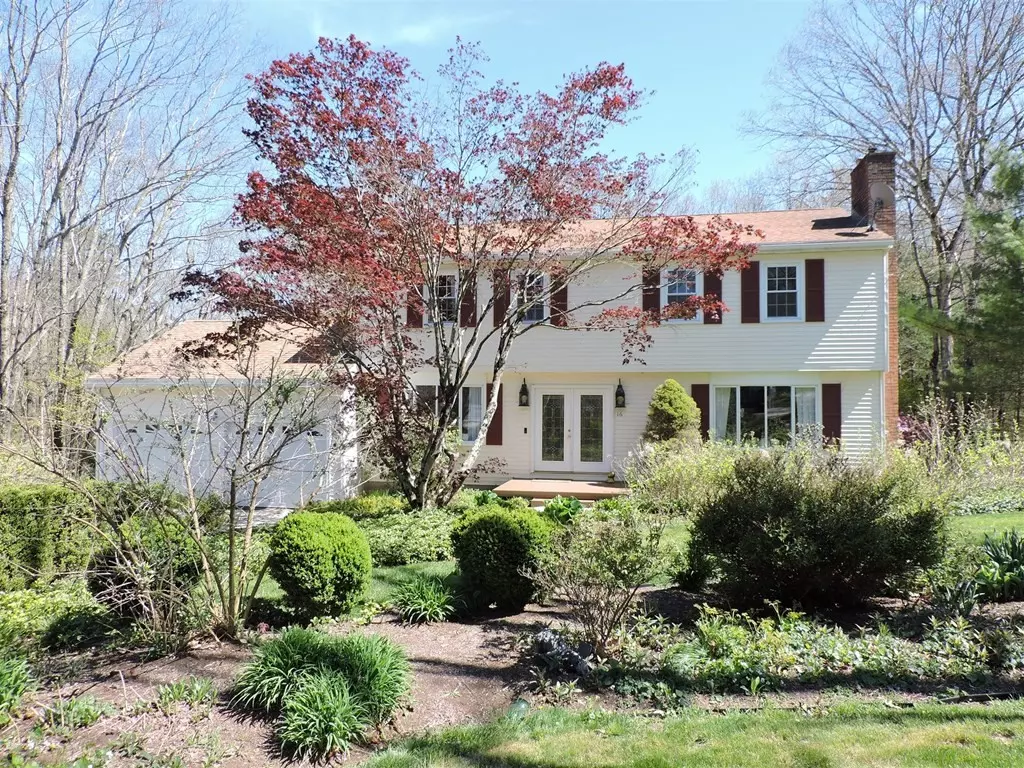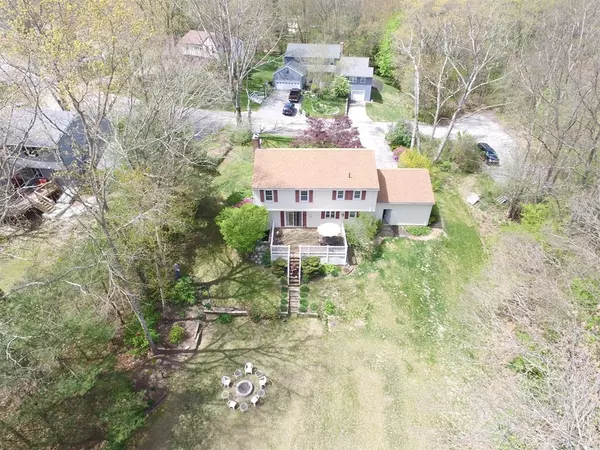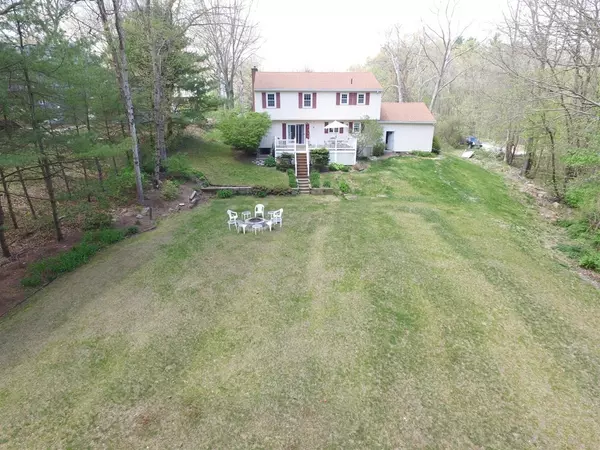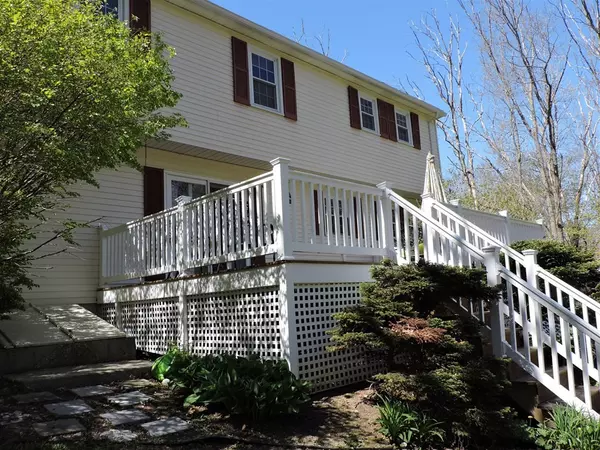$435,000
$449,900
3.3%For more information regarding the value of a property, please contact us for a free consultation.
4 Beds
2.5 Baths
2,200 SqFt
SOLD DATE : 06/28/2022
Key Details
Sold Price $435,000
Property Type Single Family Home
Sub Type Single Family Residence
Listing Status Sold
Purchase Type For Sale
Square Footage 2,200 sqft
Price per Sqft $197
Subdivision Rocky Hill Estates
MLS Listing ID 72981293
Sold Date 06/28/22
Style Colonial, Garrison
Bedrooms 4
Full Baths 2
Half Baths 1
HOA Y/N false
Year Built 1986
Annual Tax Amount $3,640
Tax Year 2022
Lot Size 0.590 Acres
Acres 0.59
Property Description
DUDLEY'S Rocky Hill Estates! Spacious UPDATED 8 Rm Center Hall Garrison Colonial, Original Owner! Nicely Landscaped 25,561' Lot w/Private Setting, Set on a Cul-De-Sac "Dead End", Woods to the Left and to the Rear! Ideal Residential Neighborhood! Featuring Double Glass Door Tiled Center Hall Entry Foyer w/Guest Closet! SS Applianced Custom Cherry Cabinet Kitchen w/Breakfast Counter, Corian Counters, Tile Floors! Formal Dining Rm w/Hrdwds, Crown Moldings & Bay Window! Fireplaced Living Rm w/Pellet Stove, Custom Shelving, Hrdwds & Bay Window! Family Rm w/Hrdwds, Custom Cabinetry, Ceiling Fan, French Doors & Slider to Deck Overlooking Private Backyard! Half Bath w/Laundry Closet! Hall w/Double Closet Leading to the 2 Car Garage! The 2nd Floor Features 4 Spacious Bedrooms w/Hardwood & Vinyl Plank Flooring! MASTER BEDROOM w/2 Closets, 1 being Walk-in, Ceiling Fan & Custom Tile MASTER BATH! Full Hall Bath w/Custom Tile Tub/Shower Surround & Linen Closet! Full Expandable Basement! Don't Delay!
Location
State MA
County Worcester
Zoning Res
Direction Rte.12 / Schofield Ave, Right on George , Left on Fairview Ave, Left on Eagle, Left on Joseph Street
Rooms
Family Room Ceiling Fan(s), Flooring - Hardwood, French Doors, Slider
Basement Full, Interior Entry, Bulkhead, Concrete, Unfinished
Primary Bedroom Level Second
Dining Room Flooring - Hardwood, Window(s) - Bay/Bow/Box, Crown Molding
Kitchen Flooring - Stone/Ceramic Tile, Countertops - Stone/Granite/Solid, Breakfast Bar / Nook, Cabinets - Upgraded, Recessed Lighting, Stainless Steel Appliances, Lighting - Overhead
Interior
Interior Features Closet, Closet - Double, Entrance Foyer, Entry Hall
Heating Electric Baseboard, Pellet Stove
Cooling None
Flooring Tile, Carpet, Hardwood, Flooring - Stone/Ceramic Tile
Fireplaces Number 1
Fireplaces Type Living Room
Appliance Range, Dishwasher, Refrigerator, Washer, Dryer, Electric Water Heater, Utility Connections for Electric Range, Utility Connections for Electric Dryer
Laundry Laundry Closet, Electric Dryer Hookup, Washer Hookup, First Floor
Exterior
Exterior Feature Rain Gutters
Garage Spaces 2.0
Community Features Shopping, Park, Walk/Jog Trails, Golf, Laundromat, House of Worship, Private School, Public School, University
Utilities Available for Electric Range, for Electric Dryer, Washer Hookup
Waterfront Description Beach Front, Lake/Pond, 1 to 2 Mile To Beach, Beach Ownership(Public)
Roof Type Shingle
Total Parking Spaces 4
Garage Yes
Building
Lot Description Cul-De-Sac, Wooded, Gentle Sloping
Foundation Concrete Perimeter
Sewer Private Sewer
Water Public
Architectural Style Colonial, Garrison
Schools
Elementary Schools Mason/School St
Middle Schools Dudley Middle
High Schools Shephilbaypath
Others
Senior Community false
Read Less Info
Want to know what your home might be worth? Contact us for a FREE valuation!

Our team is ready to help you sell your home for the highest possible price ASAP
Bought with Michael Domingues • Results Realty
GET MORE INFORMATION
REALTOR®






