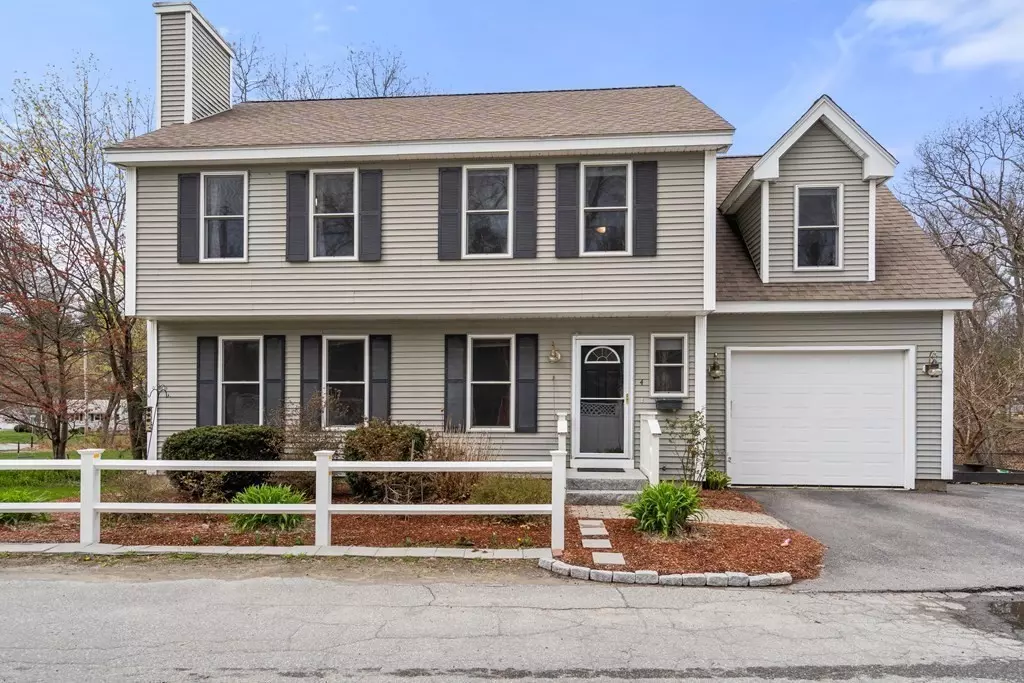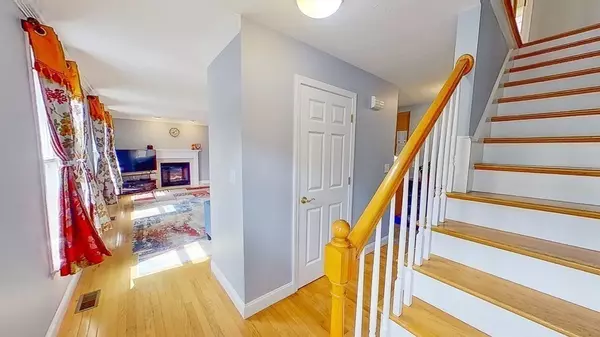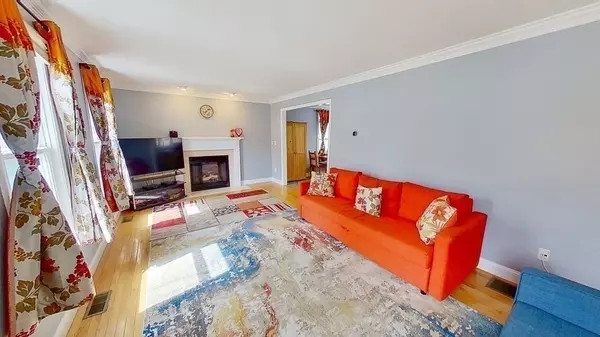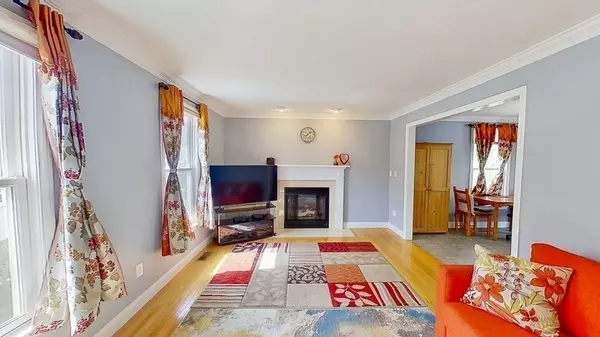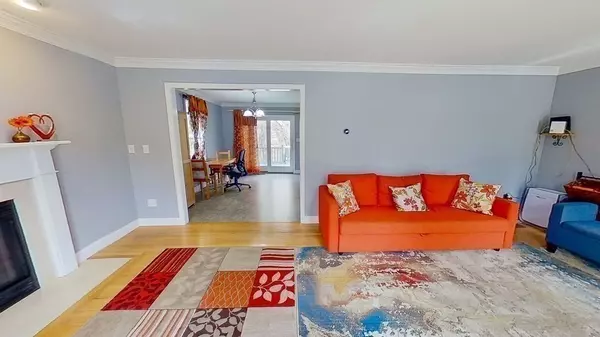$710,000
$639,000
11.1%For more information regarding the value of a property, please contact us for a free consultation.
4 Beds
2 Baths
1,980 SqFt
SOLD DATE : 06/29/2022
Key Details
Sold Price $710,000
Property Type Single Family Home
Sub Type Single Family Residence
Listing Status Sold
Purchase Type For Sale
Square Footage 1,980 sqft
Price per Sqft $358
Subdivision Nabnasset
MLS Listing ID 72975026
Sold Date 06/29/22
Style Garrison
Bedrooms 4
Full Baths 2
HOA Y/N false
Year Built 2005
Annual Tax Amount $8,063
Tax Year 2022
Lot Size 0.530 Acres
Acres 0.53
Property Description
Young, spacious Garrison Colonial nestled in a desirable Nabnasset locale! SECOND FLOOR HAS 4 ROOMS ~ Featuring gas heat, central AC, fresh paint, new carpet, & a 1 car garage attached! First floor boasts a sunfilled living room with beautiful hardwood flooring, crown molding & gas fireplace, dining area with sliders to a 2 tier deck with grilling space, large kitchen with gas cooking, wood cabinetry, stainless appliances, pantry closet and full bath. Second floor features four generous sized rooms (two are considered bedrooms; two others technically called "rooms/bonus rooms" due to 2 bedroom septic) and another full bath. Full walk-out basement with high ceilings, rough plumbing for a possible third bathroom and TONS OF POTENTIAL TO BE A LARGE FINISHED SPACE! Close proximity to association & public beaches, elementary school, preschool, playgrounds/parks, Nabnasset Lake, & recreational fields. Easy access to major Routes!
Location
State MA
County Middlesex
Zoning RB
Direction Plain Road to Endmoor, Right onto Old Wood. #4 is on the left.
Rooms
Basement Full, Walk-Out Access, Interior Entry, Concrete
Primary Bedroom Level Second
Dining Room Deck - Exterior, Exterior Access, Recessed Lighting, Slider, Lighting - Pendant
Kitchen Window(s) - Bay/Bow/Box, Dining Area, Pantry, Breakfast Bar / Nook, Deck - Exterior, Exterior Access, Recessed Lighting, Stainless Steel Appliances, Gas Stove
Interior
Interior Features Closet, Ceiling Fan(s), Ceiling - Vaulted, Bonus Room
Heating Forced Air, Natural Gas
Cooling Central Air
Flooring Flooring - Wall to Wall Carpet
Fireplaces Number 1
Fireplaces Type Living Room
Appliance Range, Dishwasher, Microwave, Refrigerator, Washer, Dryer, Tank Water Heater
Laundry In Basement
Exterior
Garage Spaces 1.0
Community Features Shopping, Park, Conservation Area, Highway Access, Public School
Waterfront Description Beach Front, Lake/Pond, 3/10 to 1/2 Mile To Beach, Beach Ownership(Public,Association)
Roof Type Shingle
Total Parking Spaces 2
Garage Yes
Building
Foundation Concrete Perimeter
Sewer Private Sewer
Water Public
Schools
Elementary Schools Westford Public
Middle Schools Westford Public
High Schools Westfordacademy
Read Less Info
Want to know what your home might be worth? Contact us for a FREE valuation!

Our team is ready to help you sell your home for the highest possible price ASAP
Bought with Donna Sides • Keller Williams Realty Boston Northwest
GET MORE INFORMATION

REALTOR®

