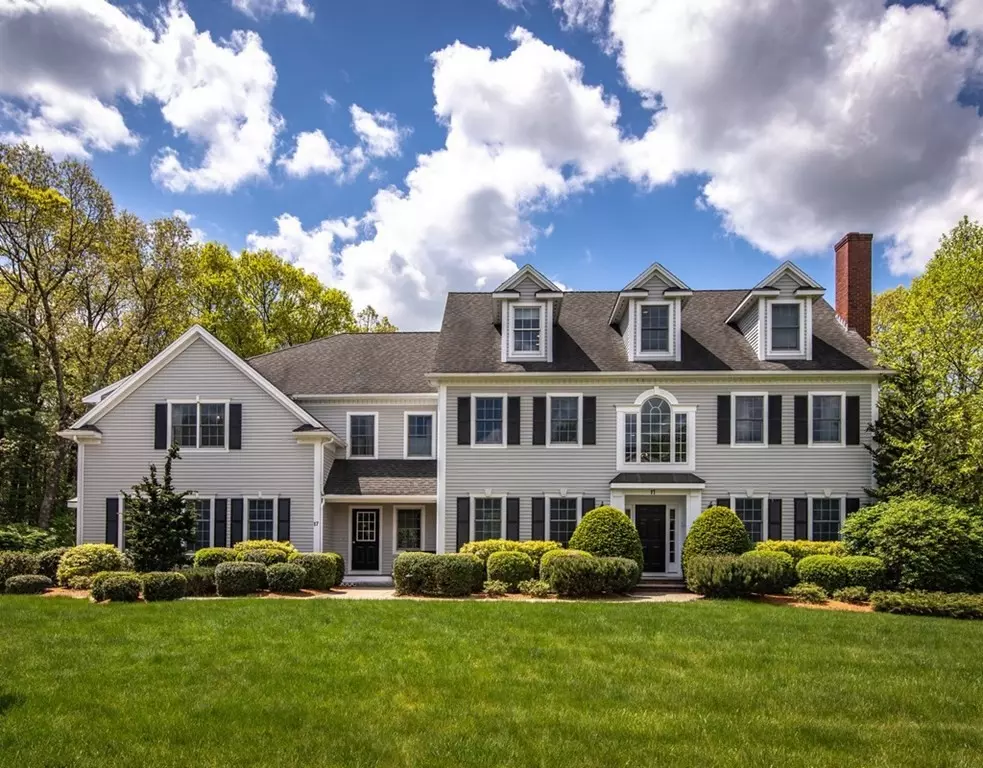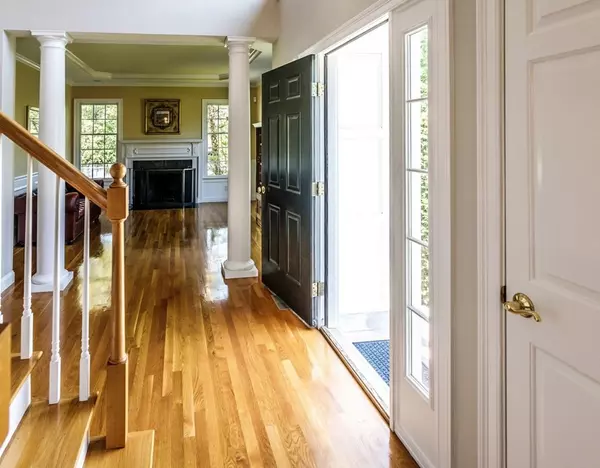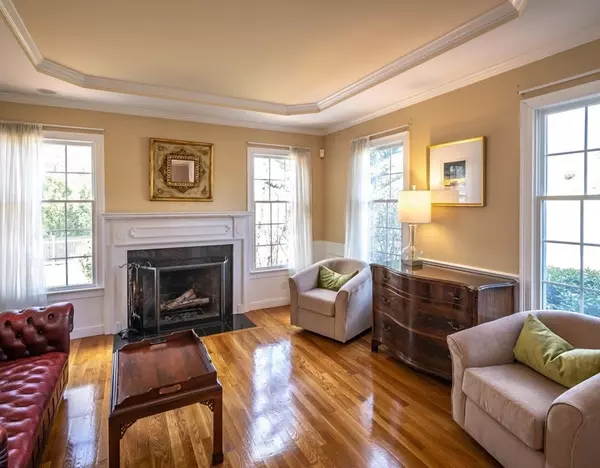$1,430,000
$1,400,000
2.1%For more information regarding the value of a property, please contact us for a free consultation.
5 Beds
5.5 Baths
5,500 SqFt
SOLD DATE : 06/30/2022
Key Details
Sold Price $1,430,000
Property Type Single Family Home
Sub Type Single Family Residence
Listing Status Sold
Purchase Type For Sale
Square Footage 5,500 sqft
Price per Sqft $260
Subdivision The Gables
MLS Listing ID 72983971
Sold Date 06/30/22
Style Colonial
Bedrooms 5
Full Baths 5
Half Baths 1
HOA Fees $41/ann
HOA Y/N true
Year Built 2001
Annual Tax Amount $18,207
Tax Year 2022
Lot Size 1.180 Acres
Acres 1.18
Property Description
A Premier location in The Gables! This large magnificent custom colonial has been loved and gently lived in by the original owners. It's situated on one of the most private lots in the neighborhood. The first floor is an amazing flow of warmth and charm. The foyer is open to a fireplaced living room & formal dining room,a first-floor office,a 24'x17' cathedral ceiling fireplaced family room complete with custom built-ins and skylights & leads to a stainless steel applianced kitchen with granite countertops, center island, & wonderful cabinet space. Off the kitchen is a bright breakfast/lunch sunsplashed room that looks out to an expansive patio,& a 40x20 gunite pool & hot tub. The second floor offers 4 spacious bedrooms, including an ensuite bedroom, lots of closet space & a stunning master suite & office. There is a 3rd floor that offers a 5th bedroom w/ full bathroom & a den w/ cedar closet. Check out the nicely finished walkout basement w/ wet bar, wine cooler, built-ins & full bath
Location
State MA
County Worcester
Zoning Res
Direction Route 135(South Street) to Warren Street to Bertis Adams Way
Rooms
Family Room Skylight, Cathedral Ceiling(s), Ceiling Fan(s), Flooring - Hardwood
Basement Full, Partially Finished, Walk-Out Access, Interior Entry, Radon Remediation System
Primary Bedroom Level Second
Dining Room Flooring - Hardwood, Chair Rail
Kitchen Flooring - Hardwood, Pantry, Countertops - Stone/Granite/Solid, Kitchen Island, Recessed Lighting
Interior
Interior Features Bathroom - Half, Bathroom - Full, Bathroom - With Shower Stall, Ceiling - Cathedral, Crown Molding, Countertops - Stone/Granite/Solid, Wet bar, Recessed Lighting, Bathroom, Sun Room, Home Office, Game Room, Office, Central Vacuum
Heating Forced Air, Baseboard, Oil
Cooling Central Air, Dual
Flooring Tile, Carpet, Laminate, Hardwood, Flooring - Hardwood, Flooring - Stone/Ceramic Tile, Flooring - Laminate, Flooring - Wall to Wall Carpet
Fireplaces Number 2
Fireplaces Type Family Room, Living Room
Appliance Oven, Dishwasher, Microwave, Countertop Range, Refrigerator, Wine Cooler, Oil Water Heater, Tank Water Heater, Utility Connections for Electric Range, Utility Connections for Electric Dryer
Laundry Flooring - Stone/Ceramic Tile, Second Floor
Exterior
Exterior Feature Rain Gutters, Professional Landscaping
Garage Spaces 3.0
Pool In Ground
Community Features Sidewalks
Utilities Available for Electric Range, for Electric Dryer
Roof Type Shingle
Total Parking Spaces 6
Garage Yes
Private Pool true
Building
Lot Description Wooded
Foundation Concrete Perimeter
Sewer Public Sewer
Water Public
Schools
Elementary Schools Hastings
Middle Schools Mlll Pd/Gibbons
High Schools Westboro High
Others
Senior Community false
Read Less Info
Want to know what your home might be worth? Contact us for a FREE valuation!

Our team is ready to help you sell your home for the highest possible price ASAP
Bought with Joyce Crommett • Coldwell Banker Realty - Northborough
GET MORE INFORMATION
REALTOR®






