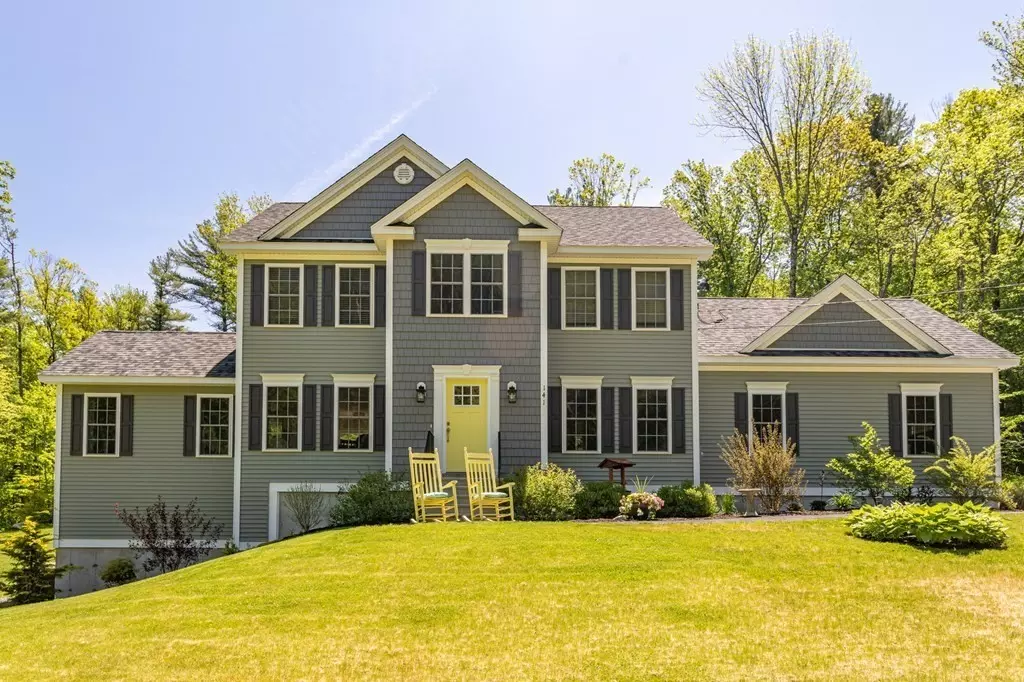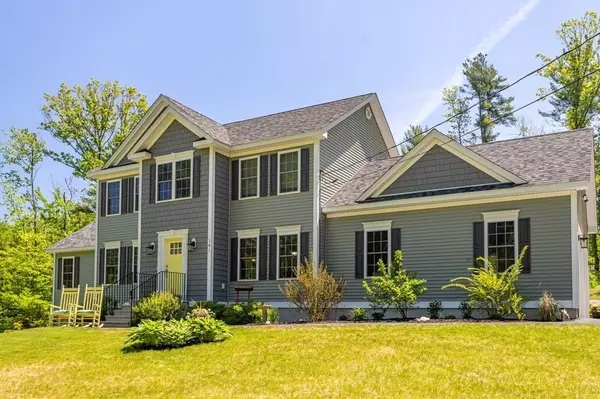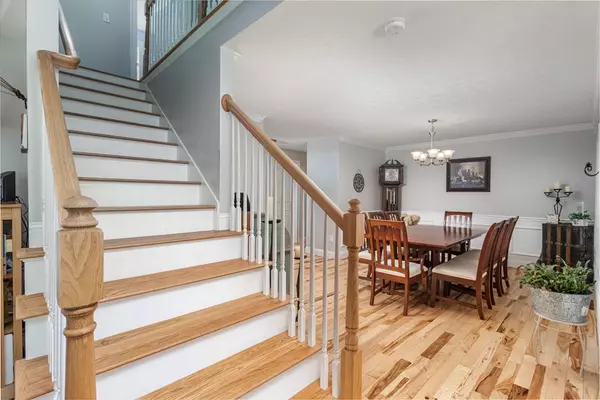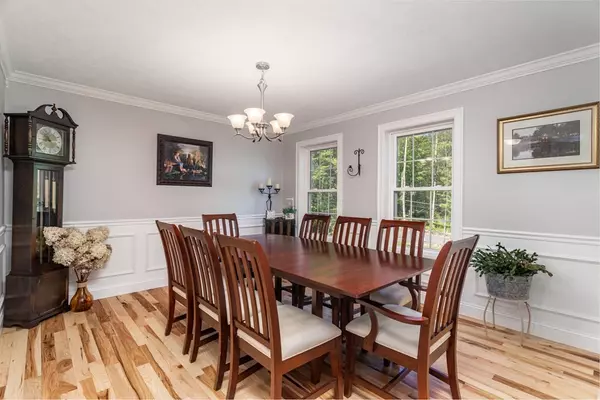$655,000
$599,900
9.2%For more information regarding the value of a property, please contact us for a free consultation.
3 Beds
2.5 Baths
2,342 SqFt
SOLD DATE : 06/28/2022
Key Details
Sold Price $655,000
Property Type Single Family Home
Sub Type Single Family Residence
Listing Status Sold
Purchase Type For Sale
Square Footage 2,342 sqft
Price per Sqft $279
MLS Listing ID 72987499
Sold Date 06/28/22
Style Colonial
Bedrooms 3
Full Baths 2
Half Baths 1
HOA Y/N false
Year Built 2018
Annual Tax Amount $7,821
Tax Year 2022
Lot Size 6.160 Acres
Acres 6.16
Property Description
Let your new home compass point you "True North" to 141 North Common Road! Better than new, 2018 Federal Front Colonial with curb appeal galore situated on over 6 peaceful acres abutting the Mid State Trail. Seamless, open-concept 1st floor layout welcomes you the moment you step inside. Beautiful blond hardwood flooring throughout the 1st floor with an inviting vaulted ceiling family room anchored by a gas fireplace for added warmth & charm. Sun drenched kitchen with SS appliances, granite, breakfast bar & an oversized dining room that will comfortably accommodate 12. Master Suite with walk-in closet & master bath has double sink vanity. 2 additional generous sized bedrooms, another full bath with granite counter & cozy landing area round out the 2nd floor. Add 1,000+ sq. ft. in the lower level with rough plumbing already in place for a bath just waiting for you to finish. Great Commuter location with quick access to route 2 & Wachusett T Station Easy grilling with propane at deck.
Location
State MA
County Worcester
Zoning RES
Direction Route 2A to Town Farm Road to North Common Road or from Town Center take Bacon St. to North Common.
Rooms
Family Room Vaulted Ceiling(s), Flooring - Hardwood, Cable Hookup, Open Floorplan, Recessed Lighting
Basement Full, Walk-Out Access, Interior Entry, Concrete
Primary Bedroom Level Second
Dining Room Flooring - Hardwood, Wainscoting, Crown Molding
Kitchen Flooring - Hardwood, Dining Area, Balcony / Deck, Pantry, Countertops - Stone/Granite/Solid, Breakfast Bar / Nook, Cabinets - Upgraded, Exterior Access, Open Floorplan, Slider, Stainless Steel Appliances
Interior
Heating Forced Air, Natural Gas
Cooling Central Air
Flooring Wood, Tile, Carpet
Fireplaces Number 1
Fireplaces Type Family Room
Appliance Range, Dishwasher, Microwave, Refrigerator, Washer, Dryer, Tank Water Heaterless
Laundry Bathroom - Half, Flooring - Stone/Ceramic Tile, Electric Dryer Hookup, Washer Hookup, First Floor
Exterior
Exterior Feature Horses Permitted
Garage Spaces 2.0
Community Features Park, Walk/Jog Trails, Golf, Highway Access, House of Worship, Public School, T-Station
Waterfront Description Beach Front, Lake/Pond, 1 to 2 Mile To Beach, Beach Ownership(Private,Deeded Rights)
Roof Type Shingle
Total Parking Spaces 8
Garage Yes
Building
Foundation Concrete Perimeter
Sewer Inspection Required for Sale
Water Private
Architectural Style Colonial
Schools
Middle Schools Overlook Middle
High Schools Oakmont Reg.
Others
Senior Community false
Acceptable Financing Contract
Listing Terms Contract
Read Less Info
Want to know what your home might be worth? Contact us for a FREE valuation!

Our team is ready to help you sell your home for the highest possible price ASAP
Bought with Team Molet • Keller Williams Realty North Central
GET MORE INFORMATION
REALTOR®






