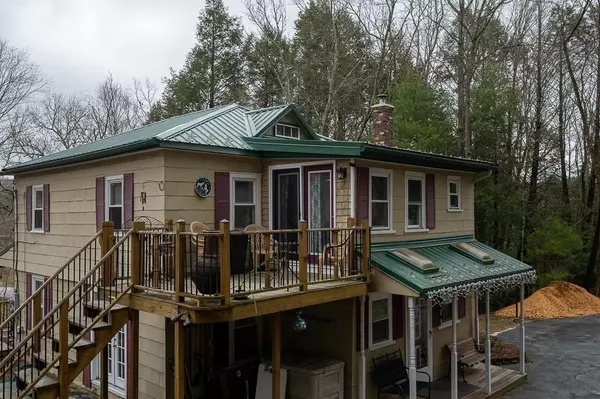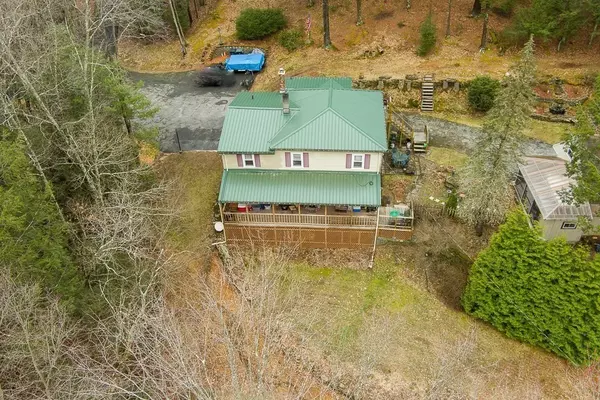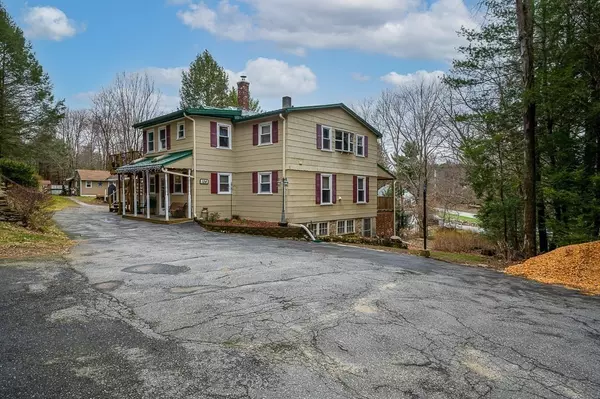$415,000
$399,000
4.0%For more information regarding the value of a property, please contact us for a free consultation.
4 Beds
2 Baths
2,528 SqFt
SOLD DATE : 06/28/2022
Key Details
Sold Price $415,000
Property Type Multi-Family
Sub Type 2 Family - 2 Units Up/Down
Listing Status Sold
Purchase Type For Sale
Square Footage 2,528 sqft
Price per Sqft $164
MLS Listing ID 72966288
Sold Date 06/28/22
Bedrooms 4
Full Baths 2
Year Built 1925
Annual Tax Amount $2,776
Tax Year 2022
Lot Size 2.900 Acres
Acres 2.9
Property Description
Secluded 2 family property set back from main road with a bonus adjacent lot included! Enjoy almost 3 acres of privacy that include walking trails, wildlife, perennials, swimming pool, fire pit,and 3 outbuildings (garage with loft, 20x10 shed, screened cabana, commercial office) This 3-4 Bedroom is currently being used as a single family with in-law AND home business in separate heated building as it is zoned for commercial and personal farm too... Endless possibilities for this property! Updates are numerous and described fully in attachment including metal roof with Lifetime Warranty, kitchen, bath, pellet stove, generator hookup to 200amp service (separate meters for each unit). NEW $44K SEPTIC SYSTEM BEING INSTALLED!
Location
State MA
County Worcester
Zoning R43
Direction GPS. Off Southbridge Rd. Go up driveway and is property on the RIGHT.
Rooms
Basement Full, Interior Entry, Bulkhead, Concrete
Interior
Interior Features Other (See Remarks), Unit 1(Ceiling Fans, Pantry, Upgraded Cabinets, Upgraded Countertops, Bathroom With Tub & Shower, Open Floor Plan), Unit 2(Ceiling Fans, High Speed Internet Hookup, Open Floor Plan), Unit 1 Rooms(Living Room, Dining Room, Kitchen), Unit 2 Rooms(Living Room, Kitchen, Office/Den)
Flooring Tile, Laminate, Hardwood, Unit 1(undefined)
Fireplaces Number 2
Appliance Unit 2(Range, Refrigerator), Oil Water Heater, Tank Water Heater, Utility Connections for Electric Range, Utility Connections for Electric Oven, Utility Connections for Electric Dryer
Laundry Washer Hookup, Unit 1 Laundry Room, Unit 1(Washer & Dryer Hookup)
Exterior
Exterior Feature Rain Gutters, Storage, Garden, Stone Wall, Unit 2 Balcony/Deck
Garage Spaces 1.0
Pool Above Ground
Community Features Shopping, Walk/Jog Trails, Stable(s), Golf, Medical Facility, Laundromat, Bike Path, Conservation Area, Highway Access, House of Worship, Private School, Public School, University
Utilities Available for Electric Range, for Electric Oven, for Electric Dryer, Washer Hookup
Roof Type Metal
Total Parking Spaces 10
Garage Yes
Building
Lot Description Wooded, Additional Land Avail.
Story 3
Foundation Concrete Perimeter, Stone
Sewer Private Sewer
Water Private
Schools
Elementary Schools Dudley Elem
Middle Schools Dudley Middle
High Schools Shepard Hill
Read Less Info
Want to know what your home might be worth? Contact us for a FREE valuation!

Our team is ready to help you sell your home for the highest possible price ASAP
Bought with Kathleen Pellerin • Johnston & Associates Real Estate
GET MORE INFORMATION
REALTOR®






