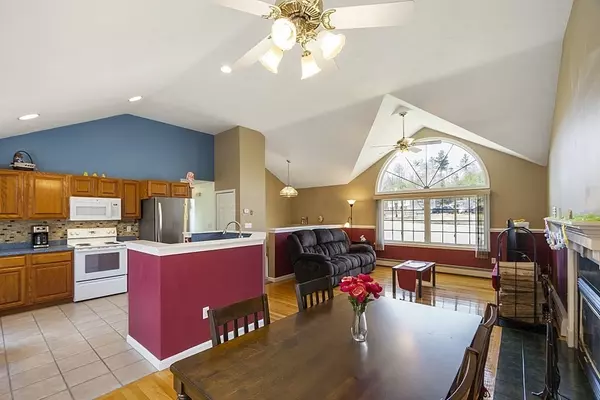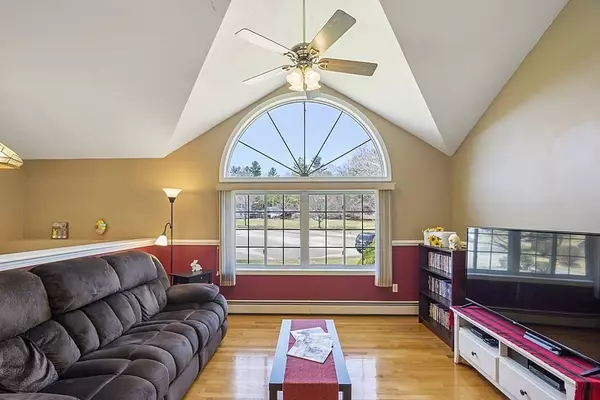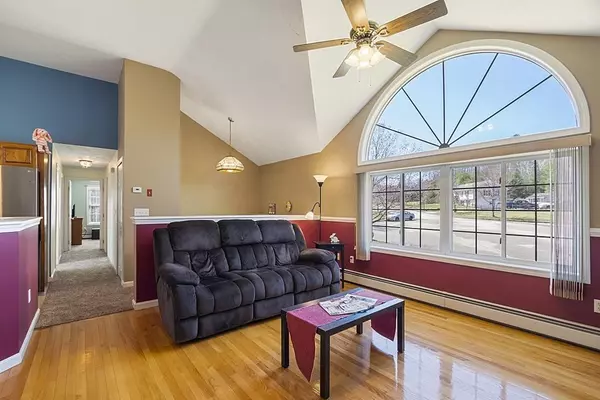$440,000
$429,000
2.6%For more information regarding the value of a property, please contact us for a free consultation.
3 Beds
2.5 Baths
1,600 SqFt
SOLD DATE : 06/24/2022
Key Details
Sold Price $440,000
Property Type Single Family Home
Sub Type Single Family Residence
Listing Status Sold
Purchase Type For Sale
Square Footage 1,600 sqft
Price per Sqft $275
MLS Listing ID 72967701
Sold Date 06/24/22
Bedrooms 3
Full Baths 2
Half Baths 1
HOA Y/N false
Year Built 1998
Annual Tax Amount $4,345
Tax Year 2022
Lot Size 1.460 Acres
Acres 1.46
Property Description
Welcome Home! This split has everything you've been searching for. Super clean, bright and open. Multiple spots to eat in the wide-open main floor and that includes a deck right off the dining room. The working fireplace definitely adds a coziness to this area, as well. Use it like that or pop in a pellet stove. Enjoy all new carpets in the bedrooms and lower level. Primary suite includes a full bath, and two other bedrooms round out that main floor. Lower level includes finished space and a HUGE laundry/half bath. Over an acre of land offers some privacy and a place to look for wildlife. Low maintenance exterior and yard (with an irrigation system!) The pond nearby offers a place for ice skating/fishing. Remarkably close to all Worcester has to offer in restaurants & entertainment while still giving you a little oasis of calm to call home.
Location
State MA
County Worcester
Zoning SA
Direction GPS Friendly. Charlton St to Sabina Circle to Wendy Place
Rooms
Family Room Flooring - Wall to Wall Carpet, Recessed Lighting
Basement Full, Partially Finished, Interior Entry, Garage Access, Radon Remediation System
Primary Bedroom Level First
Kitchen Vaulted Ceiling(s), Flooring - Stone/Ceramic Tile, Dining Area
Interior
Heating Baseboard, Oil, Ductless
Cooling Ductless
Flooring Wood, Tile, Carpet
Fireplaces Number 1
Fireplaces Type Living Room
Appliance Range, Dishwasher, Disposal, Microwave, Refrigerator, Washer, Dryer, Tank Water Heaterless
Laundry In Basement
Exterior
Exterior Feature Rain Gutters, Sprinkler System
Garage Spaces 2.0
Roof Type Shingle
Total Parking Spaces 4
Garage Yes
Building
Lot Description Cul-De-Sac, Level, Sloped
Foundation Concrete Perimeter
Sewer Public Sewer
Water Private
Schools
Elementary Schools Per Boe
Middle Schools Per Boe
High Schools Per Boe
Others
Senior Community false
Acceptable Financing Contract
Listing Terms Contract
Read Less Info
Want to know what your home might be worth? Contact us for a FREE valuation!

Our team is ready to help you sell your home for the highest possible price ASAP
Bought with Robert Birkbeck • DCU Realty - Marlboro
GET MORE INFORMATION
REALTOR®






