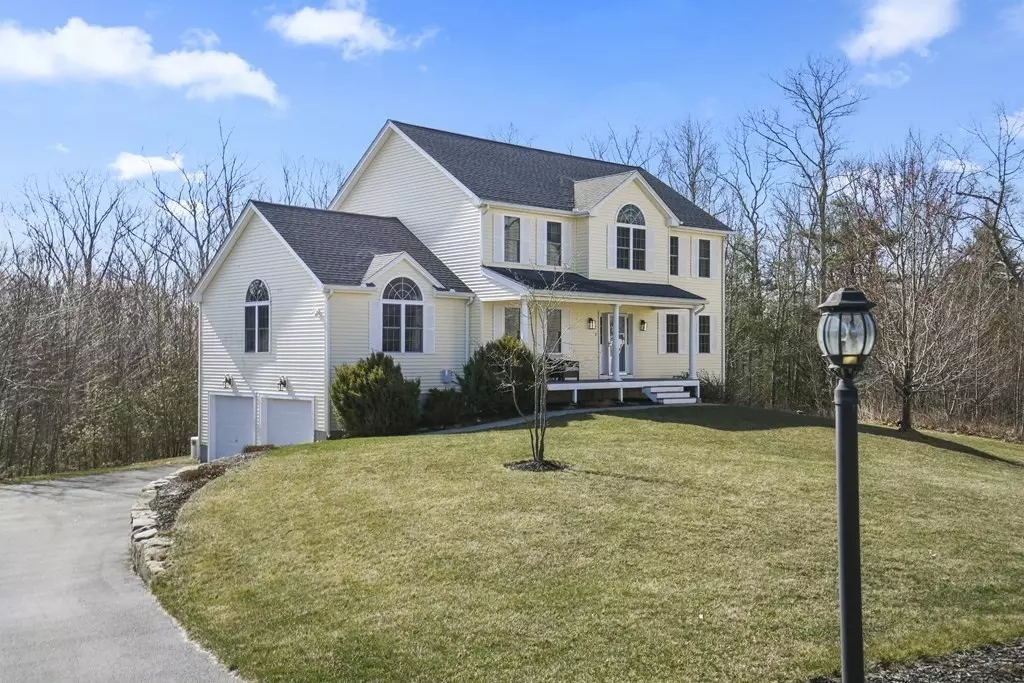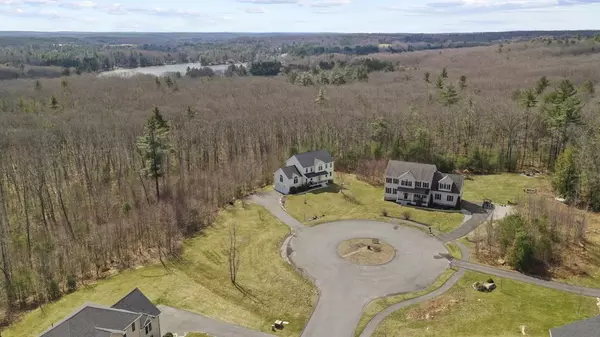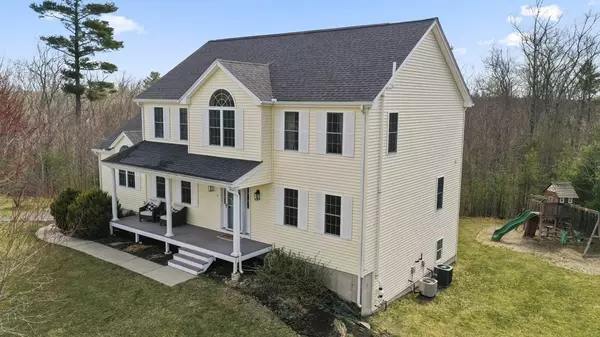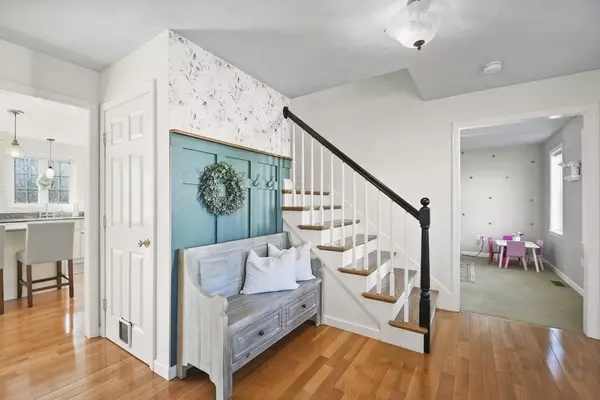$625,000
$550,000
13.6%For more information regarding the value of a property, please contact us for a free consultation.
4 Beds
2.5 Baths
2,536 SqFt
SOLD DATE : 06/01/2022
Key Details
Sold Price $625,000
Property Type Single Family Home
Sub Type Single Family Residence
Listing Status Sold
Purchase Type For Sale
Square Footage 2,536 sqft
Price per Sqft $246
MLS Listing ID 72962780
Sold Date 06/01/22
Style Colonial
Bedrooms 4
Full Baths 2
Half Baths 1
Year Built 2011
Annual Tax Amount $5,302
Tax Year 2022
Lot Size 2.220 Acres
Acres 2.22
Property Description
The best of both worlds! 2.2 acre lot & located on the cul-de-sac in one of Dudley's finest neighborhoods - Pierpont Estates! You will fall in love with this 2,500+sqft Colonial the moment you walk through the front door. Tastefully decorated w/ a Pottery Barn feel, this gorgeous home offers an attractive floor plan w/ great natural light & hardwoods throughout most of the 1st flr. *Well appointed Kitchen w/ antique white cabinets, granite counters/island, pantry, SS appliances & eat-in area. *The Kitchen space opens into the over-sized Fam Rm w/ vaulted ceiling & gas fireplace. *Elegant formal Dining Rm w/ french doors that open to Fam Rm. 2nd flr offers 4 BR's including a spacious Primary Suite w/ Walk-in Closet, remodeled Full Bath w/ barn door, double vanity w/ storage & tiled shower. Additional features: *Central A/C. *Generac Generator. *New 20x12 composite back deck w/ vinyl railings. *Irrigation System. *Partially finished, walkout lower level w/ Mudroom area & Media Rm.
Location
State MA
County Worcester
Zoning R87
Direction Pierpont Rd to Noble to Castle
Rooms
Family Room Cathedral Ceiling(s), Ceiling Fan(s), Flooring - Hardwood, Recessed Lighting
Basement Partially Finished, Walk-Out Access, Interior Entry, Garage Access, Radon Remediation System, Concrete
Primary Bedroom Level Second
Dining Room Flooring - Hardwood, French Doors, Wainscoting
Kitchen Flooring - Hardwood, Dining Area, Pantry, Countertops - Stone/Granite/Solid, Kitchen Island, Recessed Lighting, Slider, Stainless Steel Appliances
Interior
Interior Features Mud Room, Media Room
Heating Oil, Hydro Air
Cooling Central Air
Flooring Tile, Vinyl, Carpet, Hardwood, Flooring - Vinyl
Fireplaces Number 1
Fireplaces Type Family Room
Appliance Range, Dishwasher, Microwave, Refrigerator, Washer, Dryer, Water Treatment, Oil Water Heater, Water Heater(Separate Booster)
Laundry Flooring - Stone/Ceramic Tile, First Floor
Exterior
Exterior Feature Rain Gutters
Garage Spaces 2.0
Roof Type Shingle
Total Parking Spaces 6
Garage Yes
Building
Lot Description Wooded
Foundation Concrete Perimeter
Sewer Private Sewer
Water Private
Architectural Style Colonial
Read Less Info
Want to know what your home might be worth? Contact us for a FREE valuation!

Our team is ready to help you sell your home for the highest possible price ASAP
Bought with Jared Meehan • RE/MAX Bell Park Realty
GET MORE INFORMATION
REALTOR®






