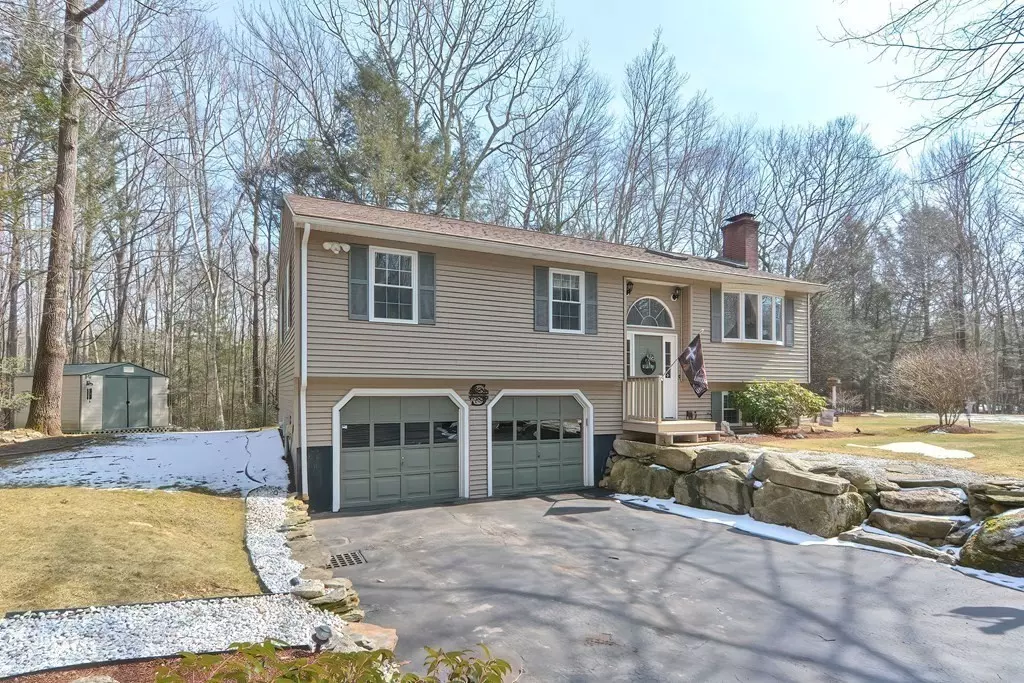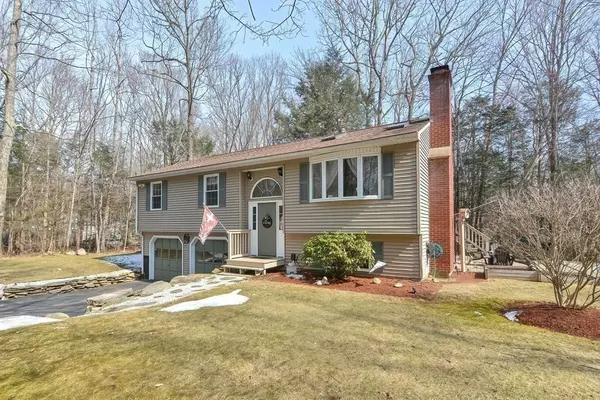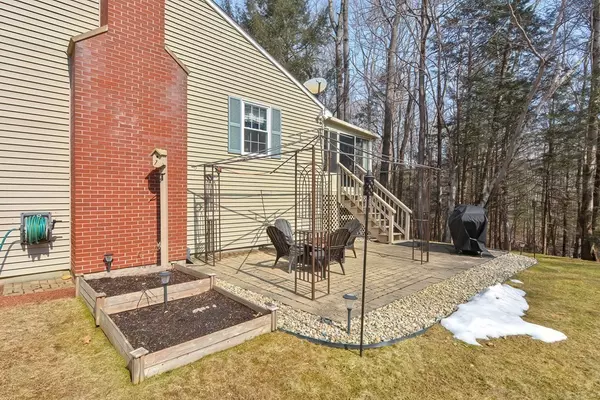$433,850
$420,000
3.3%For more information regarding the value of a property, please contact us for a free consultation.
3 Beds
2 Baths
1,942 SqFt
SOLD DATE : 05/31/2022
Key Details
Sold Price $433,850
Property Type Single Family Home
Sub Type Single Family Residence
Listing Status Sold
Purchase Type For Sale
Square Footage 1,942 sqft
Price per Sqft $223
MLS Listing ID 72954178
Sold Date 05/31/22
Bedrooms 3
Full Baths 2
HOA Y/N false
Year Built 1994
Annual Tax Amount $4,233
Tax Year 2021
Lot Size 1.270 Acres
Acres 1.27
Property Description
This absolutely meticulous home is located on a gorgeous private lot on a dead-end street. The location boasts country living but is so close to the city and major routes that it is perfect for those needing to commute. This split entry home has three bedrooms including master suite, two full baths, large kitchen/dining combo, living room with fireplace, a four-season sunroom with hot tub, partially finished basement, and a two-car garage. Did I mention the cathedral ceilings, skylights, and open concept? The yard is a generous 1.27 acres and has beautiful stone wall along the driveway, flat yard with professional landscaping, storage shed, and a patio with a seasonal pergola. The windows are new and come with a warranty, the kitchen floor is new and the house is wired for a generator which will stay. No showings until open house!!
Location
State MA
County Worcester
Zoning SA
Direction Please use GPS for most accurate - Rocky Hill Dr. to Stone Ridge Dr.
Rooms
Family Room Flooring - Laminate, Recessed Lighting
Basement Full, Partially Finished, Interior Entry, Garage Access, Concrete
Primary Bedroom Level First
Dining Room Flooring - Laminate, Open Floorplan, Slider
Kitchen Vaulted Ceiling(s), Flooring - Laminate, Dining Area, Kitchen Island
Interior
Interior Features Sun Room, Sauna/Steam/Hot Tub
Heating Baseboard, Oil
Cooling Window Unit(s)
Flooring Vinyl, Carpet, Laminate, Flooring - Laminate
Fireplaces Number 1
Fireplaces Type Living Room
Appliance Range, Dishwasher, Microwave, Refrigerator, Washer, Dryer, Oil Water Heater, Tank Water Heaterless, Plumbed For Ice Maker, Utility Connections for Electric Range, Utility Connections for Electric Oven, Utility Connections for Electric Dryer
Laundry In Basement, Washer Hookup
Exterior
Exterior Feature Rain Gutters, Storage, Decorative Lighting
Garage Spaces 2.0
Community Features Shopping, Golf
Utilities Available for Electric Range, for Electric Oven, for Electric Dryer, Washer Hookup, Icemaker Connection, Generator Connection
Roof Type Shingle
Total Parking Spaces 6
Garage Yes
Building
Lot Description Wooded
Foundation Concrete Perimeter
Sewer Private Sewer
Water Private
Schools
Elementary Schools Leicester Prima
Middle Schools Leicester Middl
High Schools Leicester High
Others
Senior Community false
Acceptable Financing Contract
Listing Terms Contract
Read Less Info
Want to know what your home might be worth? Contact us for a FREE valuation!

Our team is ready to help you sell your home for the highest possible price ASAP
Bought with Stephanie Harkins • Vylla Home
GET MORE INFORMATION
REALTOR®






