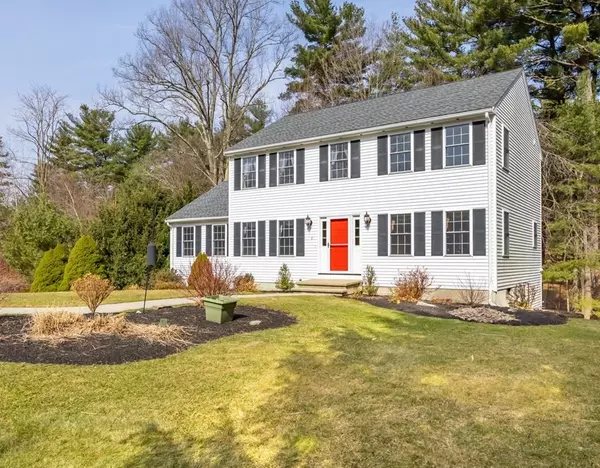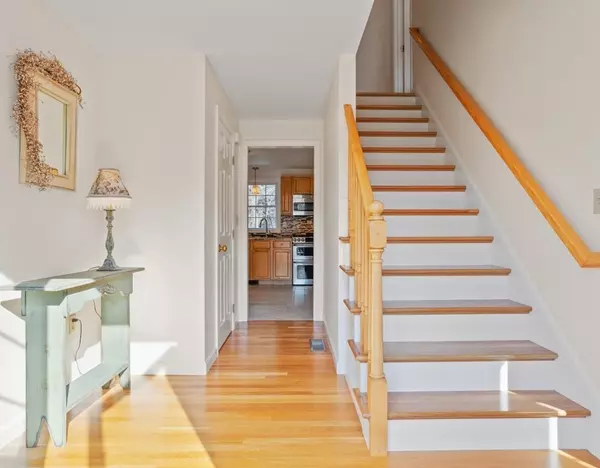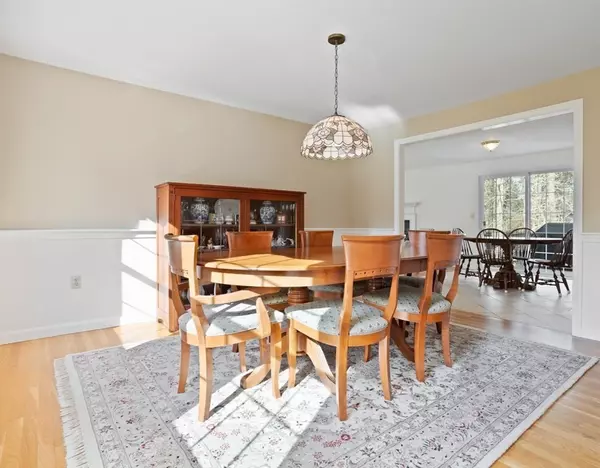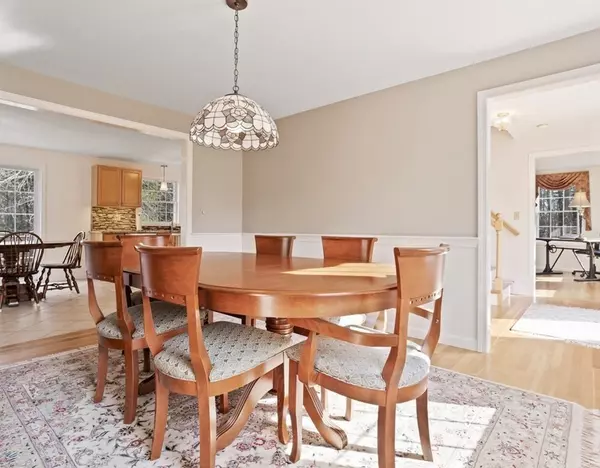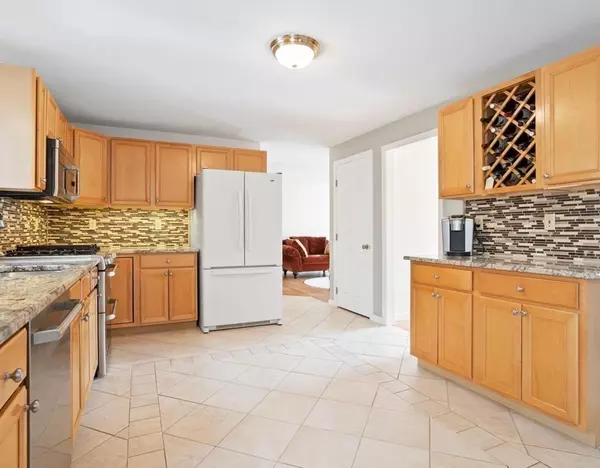$900,000
$769,900
16.9%For more information regarding the value of a property, please contact us for a free consultation.
4 Beds
2.5 Baths
2,726 SqFt
SOLD DATE : 05/18/2022
Key Details
Sold Price $900,000
Property Type Single Family Home
Sub Type Single Family Residence
Listing Status Sold
Purchase Type For Sale
Square Footage 2,726 sqft
Price per Sqft $330
Subdivision Pine Brook Lane
MLS Listing ID 72953057
Sold Date 05/18/22
Style Colonial
Bedrooms 4
Full Baths 2
Half Baths 1
HOA Y/N false
Year Built 1997
Annual Tax Amount $10,023
Tax Year 2022
Lot Size 2.320 Acres
Acres 2.32
Property Description
Exciting opportunity to own this meticulously cared for 4 BR home on private 2+ acre lot at end of cul-de-sac. This extraordinary property features professional landscaping w/mature plantings, trees and gardens, a sunny bright open floor plan with a formal LR and DR, cathedral FR with fireplace, Heart of the house lies in the classic kitchen with eating area overlooking the picturesque backyard, granite countertops and double SS oven. Main Bedroom suite and brand new Main bath with luxurious tile, 2 large bedrooms and additional bathroom round out the 2nd floor. Need an in-law space, home office with separate entrance or private suite for teenager? A nicely finished bonus room and 4th bedroom with laminate floors in the walk-out LL would be perfect. Oversized two car garage, privacy, great access to highway, new hot water heater, newer furnace, new whole house fan and gas heat/cooking. Nothing to do but move in, the perfect place to call home. OFFERS DUE MONDAY 3/21 BY 4:00 pm.
Location
State MA
County Middlesex
Zoning Res
Direction Rte. 2A to Murray Park Rd. to Hartwell Ave to Pinebrook Lane
Rooms
Family Room Cathedral Ceiling(s), Flooring - Hardwood
Basement Full, Partially Finished, Walk-Out Access, Interior Entry, Garage Access
Primary Bedroom Level Second
Dining Room Flooring - Hardwood, Wainscoting
Kitchen Flooring - Stone/Ceramic Tile, Dining Area, Balcony / Deck, Countertops - Stone/Granite/Solid, Countertops - Upgraded, Slider, Gas Stove
Interior
Interior Features Bonus Room, High Speed Internet
Heating Central, Forced Air, Electric Baseboard, Natural Gas
Cooling Central Air, Whole House Fan
Flooring Tile, Hardwood, Flooring - Laminate
Fireplaces Number 1
Fireplaces Type Family Room
Appliance Range, Dishwasher, Microwave, Refrigerator, Gas Water Heater, Plumbed For Ice Maker, Utility Connections for Gas Range, Utility Connections for Gas Oven, Utility Connections for Electric Dryer
Laundry Bathroom - Half, Flooring - Stone/Ceramic Tile, First Floor, Washer Hookup
Exterior
Exterior Feature Rain Gutters, Storage, Professional Landscaping, Sprinkler System
Garage Spaces 2.0
Community Features Shopping, Tennis Court(s), Park, Walk/Jog Trails, Stable(s), Golf, Medical Facility, Bike Path, Conservation Area, Highway Access, House of Worship, Private School, Public School, T-Station
Utilities Available for Gas Range, for Gas Oven, for Electric Dryer, Washer Hookup, Icemaker Connection
Waterfront Description Beach Front, Lake/Pond, 1 to 2 Mile To Beach, Beach Ownership(Public)
Roof Type Shingle
Total Parking Spaces 8
Garage Yes
Building
Lot Description Wooded, Easements, Gentle Sloping, Level
Foundation Concrete Perimeter
Sewer Private Sewer
Water Public
Schools
Elementary Schools Shaker Lane
Middle Schools Littleton
High Schools Littleton
Others
Senior Community false
Acceptable Financing Contract
Listing Terms Contract
Read Less Info
Want to know what your home might be worth? Contact us for a FREE valuation!

Our team is ready to help you sell your home for the highest possible price ASAP
Bought with Ren Song • Coldwell Banker Realty - Chelmsford
GET MORE INFORMATION
REALTOR®


