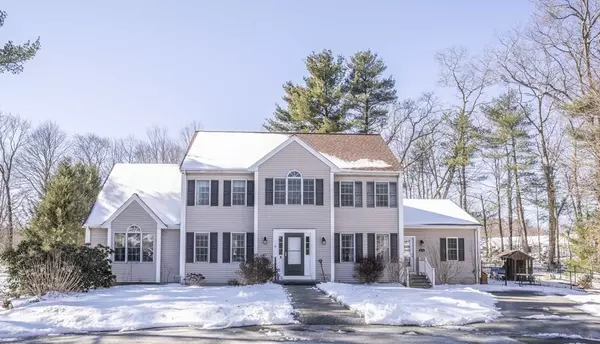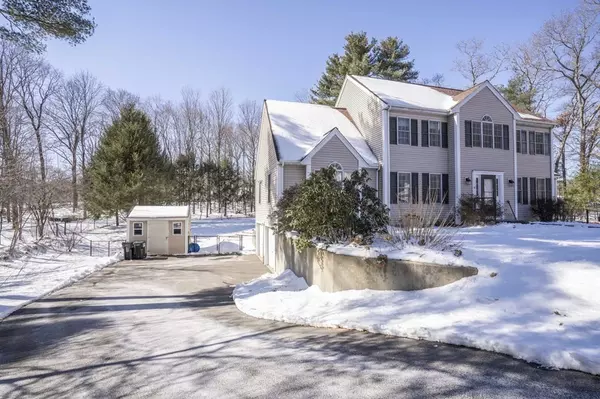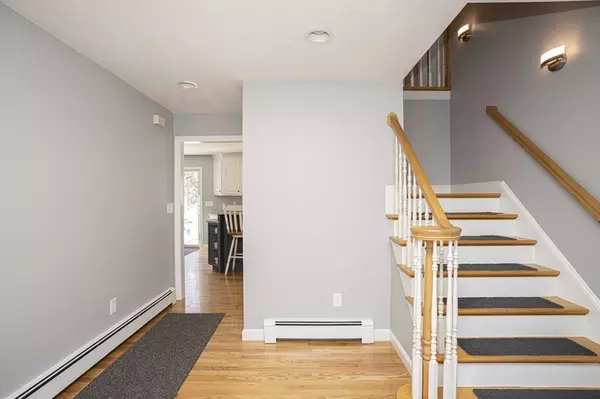$865,000
$860,000
0.6%For more information regarding the value of a property, please contact us for a free consultation.
4 Beds
3.5 Baths
3,119 SqFt
SOLD DATE : 05/20/2022
Key Details
Sold Price $865,000
Property Type Single Family Home
Sub Type Single Family Residence
Listing Status Sold
Purchase Type For Sale
Square Footage 3,119 sqft
Price per Sqft $277
MLS Listing ID 72947375
Sold Date 05/20/22
Style Colonial
Bedrooms 4
Full Baths 3
Half Baths 1
Year Built 1997
Annual Tax Amount $8,904
Tax Year 2021
Lot Size 0.570 Acres
Acres 0.57
Property Description
Looking for room for the extended family? You won't want to miss this gorgeous center entrance colonial with gleaming hardwood floors and spacious sun splashed rooms. There have been many upgrades including the Main roof (2021), updated kitchen with new gas stove and granite counters (2022), new carpets in all the bedrooms and family room (Feb 2022), new ceiling fans in all bedrooms of main house, trex deck and accessory apartment about 5 years ago. The main house has a fabulous front to back family room with cathedral ceiling and a fireplace to chase the chill away. It also features a 1st floor laundry, partially finished basement and a huge eat-in kitchen. The 2nd level features 3 large bedrooms and a home office. The big bonus here is the accessory apartment with separate entrance and it's own private deck. This floor plan allows so many options for growing families or work from home options too! Time for you to make this your HOME!
Location
State MA
County Norfolk
Zoning R40
Direction Central St to Alex Lane to Blanchard St
Rooms
Family Room Ceiling Fan(s), Flooring - Wall to Wall Carpet
Primary Bedroom Level Second
Dining Room Ceiling Fan(s), Flooring - Hardwood, Wainscoting, Crown Molding
Kitchen Flooring - Hardwood, Dining Area, Countertops - Stone/Granite/Solid, Kitchen Island, Deck - Exterior, Recessed Lighting, Gas Stove, Lighting - Pendant
Interior
Interior Features Ceiling Fan(s), Closet - Double, Play Room, Accessory Apt., Kitchen, Bedroom, Bathroom, Home Office
Heating Baseboard, Natural Gas
Cooling Central Air
Flooring Tile, Carpet, Hardwood, Flooring - Wall to Wall Carpet
Fireplaces Number 1
Fireplaces Type Family Room
Appliance Range, Dishwasher, Refrigerator, Washer, Dryer, Gas Water Heater, Tank Water Heater, Utility Connections for Gas Range, Utility Connections for Gas Oven
Laundry First Floor, Washer Hookup
Exterior
Garage Spaces 2.0
Fence Fenced/Enclosed, Fenced
Community Features Public Transportation, Shopping, Highway Access, T-Station
Utilities Available for Gas Range, for Gas Oven, Washer Hookup
Roof Type Shingle
Total Parking Spaces 8
Garage Yes
Building
Lot Description Cul-De-Sac
Foundation Concrete Perimeter
Sewer Private Sewer
Water Public
Read Less Info
Want to know what your home might be worth? Contact us for a FREE valuation!

Our team is ready to help you sell your home for the highest possible price ASAP
Bought with Jessica Santiago • Cameron Real Estate Group
GET MORE INFORMATION
REALTOR®






