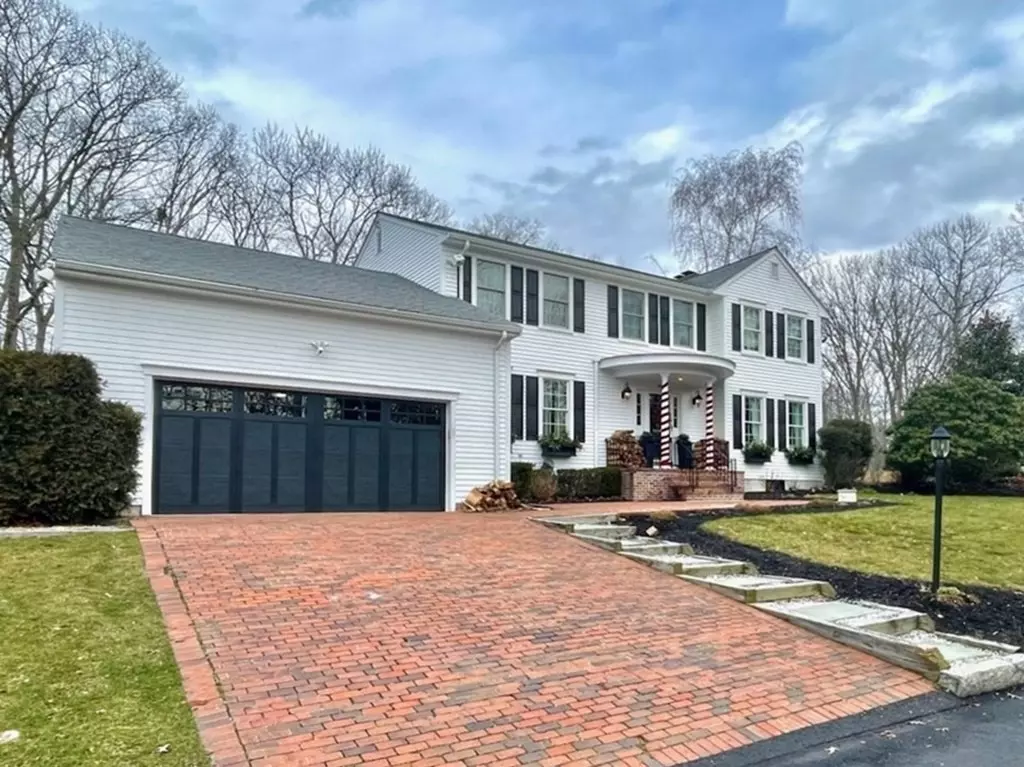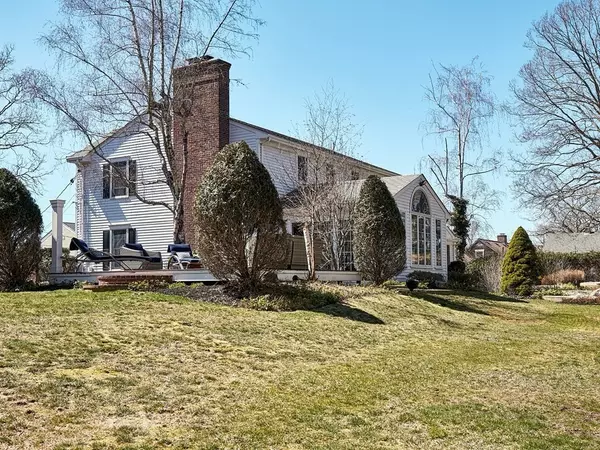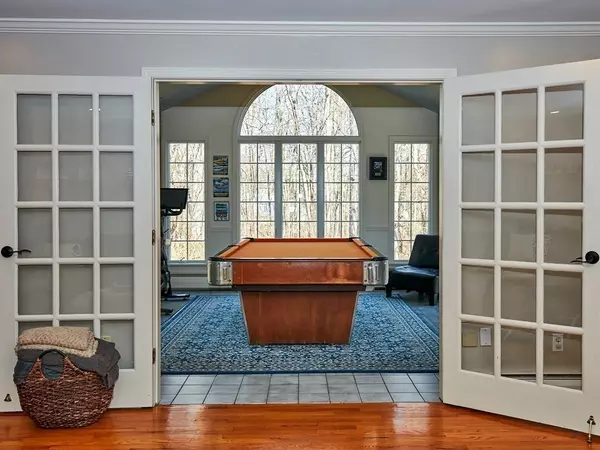$745,000
$799,000
6.8%For more information regarding the value of a property, please contact us for a free consultation.
5 Beds
3 Baths
2,896 SqFt
SOLD DATE : 05/17/2022
Key Details
Sold Price $745,000
Property Type Single Family Home
Sub Type Single Family Residence
Listing Status Sold
Purchase Type For Sale
Square Footage 2,896 sqft
Price per Sqft $257
Subdivision Highland
MLS Listing ID 72934189
Sold Date 05/17/22
Style Colonial
Bedrooms 5
Full Baths 3
Year Built 1987
Annual Tax Amount $6,551
Tax Year 2021
Lot Size 0.400 Acres
Acres 0.4
Property Description
Location is everything in this Custom 5 bedroom 3 bath colonial situated on dead end with privacy in the Heart of the Fall River Highlands. The large entrance foyer leads you to the open floor plan with many areas ideal for family life/ entertaining. The totally updated professionally designed kitchen and Fireplace great room create an open space living environment that accentuates details like the huge glass expanse overlooking the private gardens and brick patios, Quartz topped center island, and Thermador appliances. There is a large formal dining room with wainscoting and an attached sun room with sliders leading to oversize deck and the most private back yard. The office/bedroom, first floor laundry, and bath complete the main floor. The second level offers 4 generous size bedrooms and 2 baths. The primary bedroom has large walk in closet, private bath, soaking tub, shower. Finished basement area.Epoxy garage floor. Anderson windows,new garage doors. 2 zone AC/irrigation.
Location
State MA
County Bristol
Zoning Res
Direction North on Robeson St. Right on Harvard to end.
Rooms
Basement Full, Partially Finished, Walk-Out Access, Interior Entry, Bulkhead, Concrete
Primary Bedroom Level Second
Interior
Interior Features Sun Room, Central Vacuum, Internet Available - Broadband
Heating Central, Baseboard, Natural Gas
Cooling Central Air
Flooring Wood, Tile, Carpet
Fireplaces Number 1
Appliance Range, Dishwasher, Disposal, Microwave, Refrigerator, Washer, Dryer, Gas Water Heater, Tank Water Heater, Utility Connections for Gas Range
Laundry First Floor
Exterior
Exterior Feature Rain Gutters, Professional Landscaping, Sprinkler System, Garden
Garage Spaces 2.0
Community Features Public Transportation, Shopping, Tennis Court(s), Park, Walk/Jog Trails, Golf, Medical Facility, Laundromat, Bike Path, Highway Access, House of Worship, Marina, Public School
Utilities Available for Gas Range
Waterfront Description Beach Front, Ocean, Beach Ownership(Public)
Roof Type Shingle
Total Parking Spaces 4
Garage Yes
Building
Lot Description Cleared, Gentle Sloping
Foundation Concrete Perimeter
Sewer Public Sewer
Water Public
Schools
Elementary Schools Tansey
Middle Schools Morton Middle
High Schools Durfee
Read Less Info
Want to know what your home might be worth? Contact us for a FREE valuation!

Our team is ready to help you sell your home for the highest possible price ASAP
Bought with Nicholas Kozak • The Mello Group, Inc.
GET MORE INFORMATION

REALTOR®






