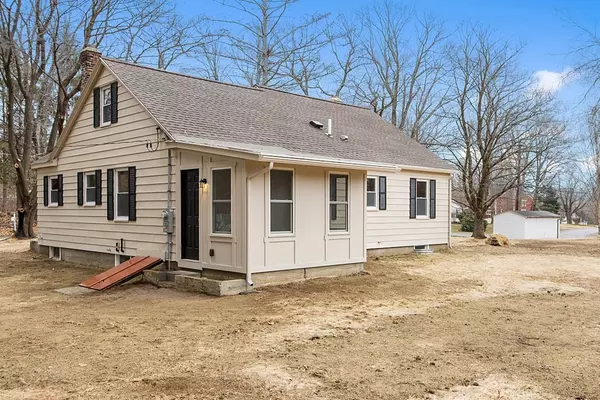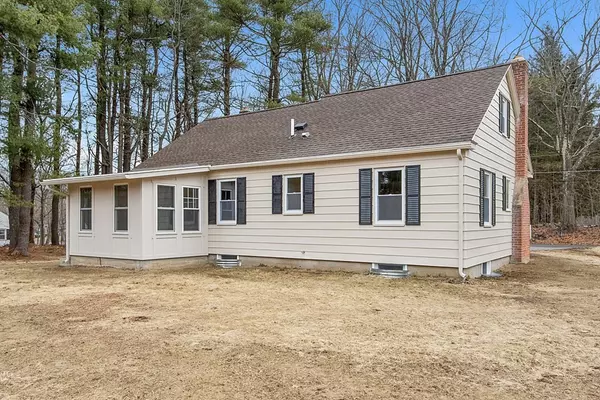$425,000
$399,900
6.3%For more information regarding the value of a property, please contact us for a free consultation.
3 Beds
1 Bath
1,507 SqFt
SOLD DATE : 05/06/2022
Key Details
Sold Price $425,000
Property Type Single Family Home
Sub Type Single Family Residence
Listing Status Sold
Purchase Type For Sale
Square Footage 1,507 sqft
Price per Sqft $282
MLS Listing ID 72954766
Sold Date 05/06/22
Style Cape
Bedrooms 3
Full Baths 1
Year Built 1948
Annual Tax Amount $3,609
Tax Year 2022
Lot Size 1.150 Acres
Acres 1.15
Property Description
STUNNING REMODEL! Turn-key & ready for you is this freshly renovated home that features new energy efficient windows, new electric & updated plumbing, new kitchen & bath, refinished wood floors, new carpeting, new lighting, new insulation, and more! You can enter the home into the living room w/ beamed ceiling & welcoming fireplace. Or enter through the bright kitchen w/ sophisticated cabinets and stylish SS appliances that flows into the dining room. Enjoy the 4-season sun room w/ access to the backyard that covers over 1 acre of land. Two bedrooms and full bath on the main level. A third bedroom encompasses the entire second floor would be perfect as the master bedroom or change its function to a family room or play space. The basement begs to be finished for more living space. Located near town, this home has public water/sewer. An affordable home for one lucky family! Westminster offers a desirable school system, loads of hiking trails, and plenty of town-filled events.
Location
State MA
County Worcester
Zoning R1
Direction Nichols to Carter, at intersection with Knower Rd
Rooms
Basement Full, Interior Entry, Bulkhead, Concrete, Unfinished
Primary Bedroom Level Second
Dining Room Flooring - Hardwood
Kitchen Flooring - Stone/Ceramic Tile, Recessed Lighting, Remodeled, Stainless Steel Appliances
Interior
Interior Features Recessed Lighting, Sun Room
Heating Forced Air, Electric Baseboard, Oil
Cooling None
Flooring Flooring - Stone/Ceramic Tile
Fireplaces Number 1
Fireplaces Type Living Room
Appliance Range, Dishwasher, Disposal, Microwave, Refrigerator, Utility Connections for Electric Range, Utility Connections for Electric Dryer
Laundry In Basement, Washer Hookup
Exterior
Utilities Available for Electric Range, for Electric Dryer, Washer Hookup
Roof Type Shingle
Total Parking Spaces 4
Garage No
Building
Foundation Concrete Perimeter
Sewer Public Sewer
Water Public
Architectural Style Cape
Schools
Elementary Schools Westminster Ele
Middle Schools Overlook
High Schools Oakmont
Read Less Info
Want to know what your home might be worth? Contact us for a FREE valuation!

Our team is ready to help you sell your home for the highest possible price ASAP
Bought with MJT Boston Group • Keller Williams Realty North Central
GET MORE INFORMATION
REALTOR®






