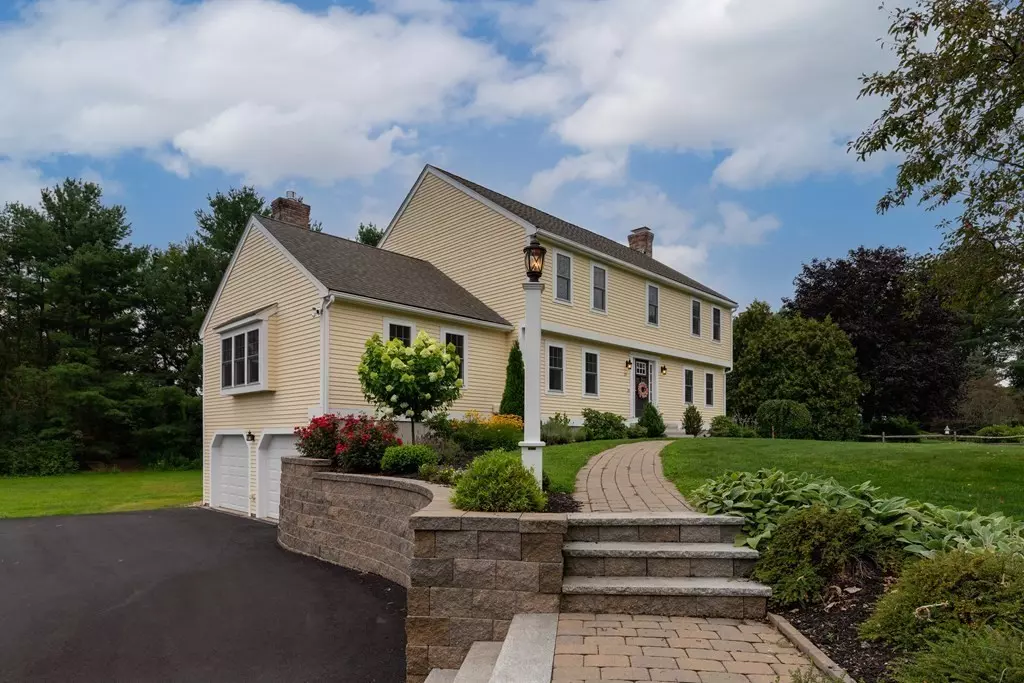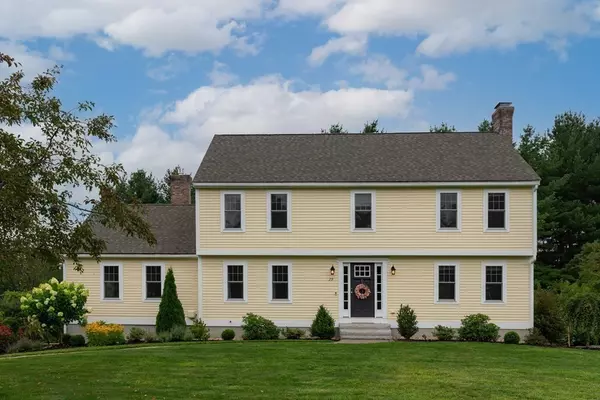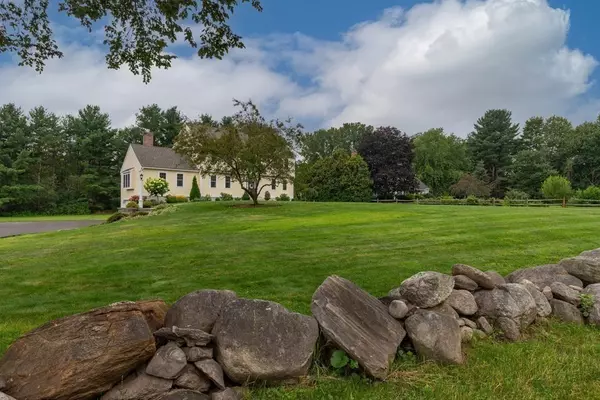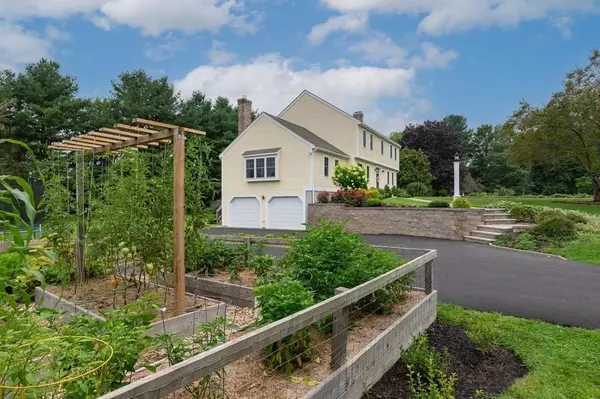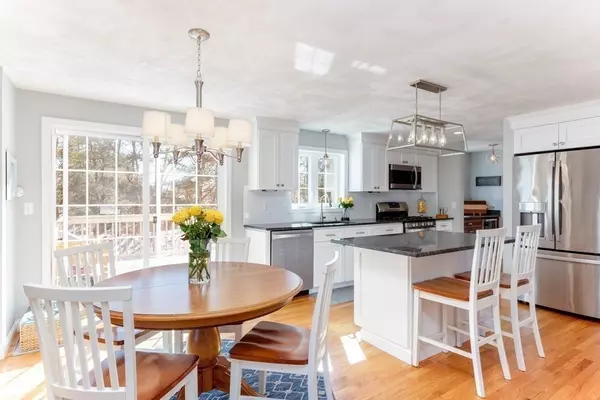$1,050,000
$900,000
16.7%For more information regarding the value of a property, please contact us for a free consultation.
4 Beds
2.5 Baths
2,712 SqFt
SOLD DATE : 04/27/2022
Key Details
Sold Price $1,050,000
Property Type Single Family Home
Sub Type Single Family Residence
Listing Status Sold
Purchase Type For Sale
Square Footage 2,712 sqft
Price per Sqft $387
MLS Listing ID 72947547
Sold Date 04/27/22
Style Colonial
Bedrooms 4
Full Baths 2
Half Baths 1
HOA Y/N false
Year Built 1989
Annual Tax Amount $11,295
Tax Year 2022
Lot Size 0.920 Acres
Acres 0.92
Property Description
You have just found a beautiful home! Updated from 2016 and beyond with satisfying upgrades. Dead end street near center. This home lives large and cozy, light and bright, fancy and welcoming all at the same time. Gas cooking and heating, and a beautiful gas fireplace in the generous vaulted Family Room with window seat. Prefer wood burning fires? Head over to the Living Room. (pictured as the playroom) The kitchen is a place to create, gather, visit, relax. Entertaining is easy with the cherry Butler's pantry w/wine fridge and extra storage/ prep space between the LR/ Kitchen. Upstairs is a sweet Owner Suite on one side, and the remaining bedrooms / bath on the opposite. Work from home? The 4th BR/ Office is set up with a trimmed out Zoom Wall for just that purpose! Each room is bright and boasts extra large closets. The full height heated/ insulated walk out basement is just waiting for you to create your bonus space the way you want it. OH Sat/ Sun 11-1, Offers due Tuesday @ 3:00pm
Location
State MA
County Middlesex
Zoning R
Direction Great Road to Robinson Road
Rooms
Family Room Vaulted Ceiling(s), Flooring - Hardwood, Window(s) - Bay/Bow/Box, Recessed Lighting
Basement Full, Partially Finished, Walk-Out Access
Primary Bedroom Level Second
Dining Room Flooring - Hardwood, Wainscoting, Crown Molding
Kitchen Flooring - Hardwood, Recessed Lighting
Interior
Interior Features Recessed Lighting, High Speed Internet
Heating Central, Forced Air, Propane
Cooling Central Air
Flooring Tile, Carpet, Hardwood, Flooring - Hardwood
Fireplaces Number 2
Fireplaces Type Family Room, Living Room
Appliance Range, Microwave, ENERGY STAR Qualified Refrigerator, Wine Refrigerator, ENERGY STAR Qualified Dishwasher, Electric Water Heater, Utility Connections for Gas Range, Utility Connections for Electric Dryer
Laundry Second Floor
Exterior
Exterior Feature Professional Landscaping, Sprinkler System, Garden, Stone Wall
Garage Spaces 2.0
Fence Invisible
Community Features Shopping, Tennis Court(s), Park, Stable(s), Golf, Medical Facility, Conservation Area, Highway Access, House of Worship, Private School, Public School, T-Station
Utilities Available for Gas Range, for Electric Dryer
Roof Type Shingle
Total Parking Spaces 6
Garage Yes
Building
Lot Description Cleared, Gentle Sloping, Level
Foundation Block
Sewer Private Sewer
Water Public
Schools
Elementary Schools Shaker/Russell
Middle Schools Littleton
High Schools Littleton
Others
Senior Community false
Acceptable Financing Contract
Listing Terms Contract
Read Less Info
Want to know what your home might be worth? Contact us for a FREE valuation!

Our team is ready to help you sell your home for the highest possible price ASAP
Bought with Greg Coutu • Advisors Living - Weston
GET MORE INFORMATION
REALTOR®

