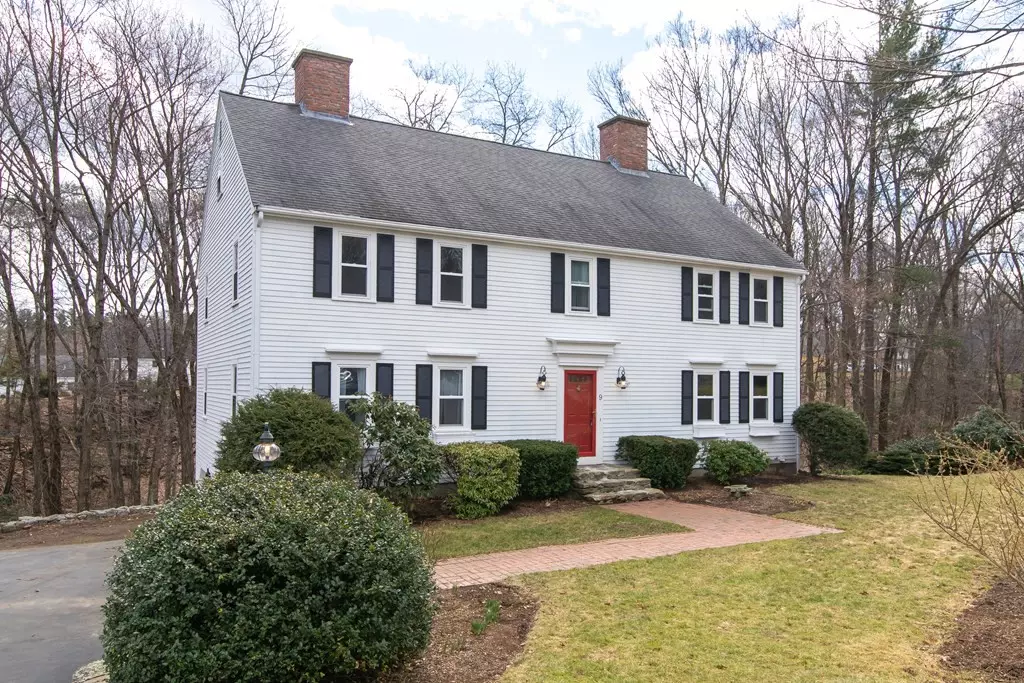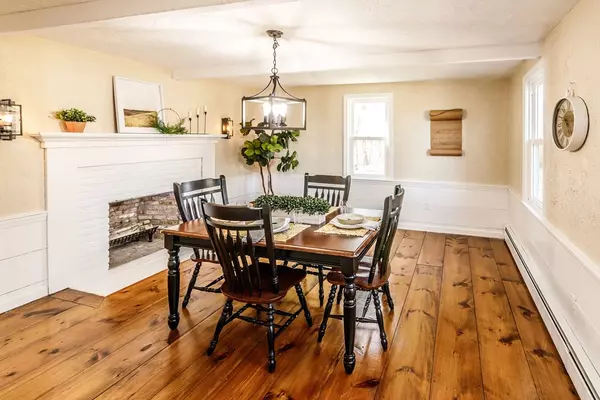$880,000
$800,000
10.0%For more information regarding the value of a property, please contact us for a free consultation.
5 Beds
2.5 Baths
3,533 SqFt
SOLD DATE : 04/20/2022
Key Details
Sold Price $880,000
Property Type Single Family Home
Sub Type Single Family Residence
Listing Status Sold
Purchase Type For Sale
Square Footage 3,533 sqft
Price per Sqft $249
Subdivision Upper Olde Jackstraw Village
MLS Listing ID 72956093
Sold Date 04/20/22
Style Colonial
Bedrooms 5
Full Baths 2
Half Baths 1
HOA Y/N false
Year Built 1988
Annual Tax Amount $12,529
Tax Year 2021
Lot Size 0.780 Acres
Acres 0.78
Property Description
Make it home in Upper Olde Jackstraw Village! This Ed Waters antique reproduction 5-BR Colonial has much to offer! The open foyer leads into your new home that blends the appearance of a bygone era w/touches of today. Wide pine floors throughout most of the home add to the charm; all rooms are generously sized. Enjoy all the 5 fireplaces for dining by, relaxing by, or simply the style! Built-ins for books, knickknacks, or photos in the kitchen, family room, & living room are a classic feature. Large kitchen has granite counters & tile floor. Enjoy the deck in upcoming warmer months that overlooks a large, private 2-tier yard w/quaint babbling brook! Be sure not to miss the walkup attic for future finishing & the lower-level walk out game room adds extra space to chill. Central air on the 2nd level, 1st floor laundry, newer roof, windows, heating system, oil tank, plus many rooms & exterior were recently painted making it easy to move right in! Coveted Fales School district tops it off!
Location
State MA
County Worcester
Zoning R
Direction Ruggles to Reverand Thomas Hooker to Olde Meetinghouse
Rooms
Family Room Closet/Cabinets - Custom Built, Flooring - Wood, Deck - Exterior, Exterior Access
Basement Full, Finished, Walk-Out Access, Interior Entry, Garage Access, Concrete
Primary Bedroom Level Second
Dining Room Flooring - Wood, Lighting - Sconce, Lighting - Overhead
Kitchen Closet/Cabinets - Custom Built, Flooring - Stone/Ceramic Tile, Exterior Access, Lighting - Overhead
Interior
Interior Features Game Room
Heating Baseboard, Electric Baseboard, Oil, Electric
Cooling Central Air
Flooring Wood, Tile, Flooring - Stone/Ceramic Tile
Fireplaces Number 5
Fireplaces Type Dining Room, Living Room
Appliance Dishwasher, Refrigerator, Washer, Dryer, Oil Water Heater, Plumbed For Ice Maker, Utility Connections for Electric Range, Utility Connections for Electric Dryer
Laundry Bathroom - Half, Main Level, Electric Dryer Hookup, Washer Hookup, First Floor
Exterior
Exterior Feature Garden, Other
Garage Spaces 2.0
Community Features Public Transportation, Shopping, Walk/Jog Trails, Golf, Medical Facility, Laundromat, Conservation Area, Highway Access, House of Worship, Public School, T-Station
Utilities Available for Electric Range, for Electric Dryer, Washer Hookup, Icemaker Connection
Waterfront Description Stream
Roof Type Shingle
Total Parking Spaces 8
Garage Yes
Building
Lot Description Wooded, Gentle Sloping
Foundation Concrete Perimeter
Sewer Private Sewer
Water Public
Schools
Elementary Schools Fales
Middle Schools Gibbons/Mill Pd
High Schools Westborough Hs
Others
Senior Community false
Read Less Info
Want to know what your home might be worth? Contact us for a FREE valuation!

Our team is ready to help you sell your home for the highest possible price ASAP
Bought with Yangyang Zhou • FlyHomes Brokerage LLC
GET MORE INFORMATION
REALTOR®






