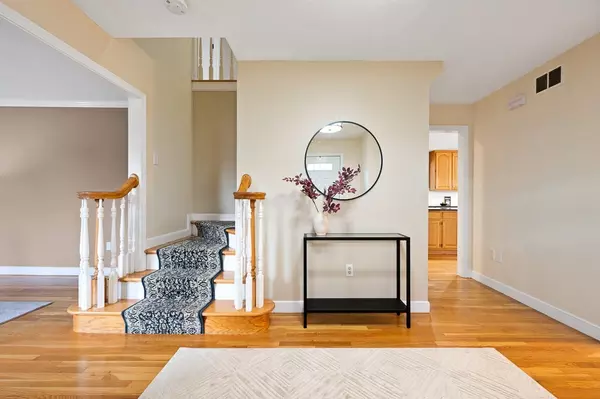$1,060,000
$999,900
6.0%For more information regarding the value of a property, please contact us for a free consultation.
4 Beds
3.5 Baths
3,000 SqFt
SOLD DATE : 04/12/2022
Key Details
Sold Price $1,060,000
Property Type Single Family Home
Sub Type Single Family Residence
Listing Status Sold
Purchase Type For Sale
Square Footage 3,000 sqft
Price per Sqft $353
Subdivision Uhlman Farms
MLS Listing ID 72945662
Sold Date 04/12/22
Style Colonial
Bedrooms 4
Full Baths 3
Half Baths 1
Year Built 1991
Annual Tax Amount $12,667
Tax Year 2022
Lot Size 0.570 Acres
Acres 0.57
Property Description
UHLMAN FARMS!!!!! Originally sold as a "Premier" site, this setting is one of few level lots with complete rear yard privacy abutting wooded buffer zone! Beautifully maintained! Updates include Roof, Siding, HVAC, Pool Heater and Mechanicals all within the last 2 years! All windows replaced in 2016!!! The entire 1st flr offers gleaming hdwd floors. 1st floor office w/abutting 1/2 bath works well for an in home office, mud-room or large laundry room. Overlooking the family room is cabinet packed kitchen w/stainless appliances & granite countertops. Breakfast area overlooks matured flowering shrubs, trees and occasional wildlife!! Skylit, sun filled familyroom with fireplace/woodstove set up has direct access to professionally landscaped rear yard, deck, in-ground heated pool and Koi Pond. The 2nd flr offers 4 bedrms, familybath and master suite with updated master bath! Finished lower level w/full bath, large "rec" room and separate room is great as guest suite or au-pair.
Location
State MA
County Worcester
Zoning RES
Direction Rte.30 to Thomas Newton Dr
Rooms
Family Room Wood / Coal / Pellet Stove, Flooring - Hardwood
Basement Full, Finished, Bulkhead, Radon Remediation System
Primary Bedroom Level Second
Dining Room Flooring - Hardwood
Kitchen Flooring - Hardwood
Interior
Interior Features Bathroom, Office, Central Vacuum
Heating Central, Forced Air, Electric Baseboard, Natural Gas, Electric, Wood Stove
Cooling Central Air
Flooring Tile, Carpet, Hardwood, Flooring - Stone/Ceramic Tile, Flooring - Hardwood
Fireplaces Number 1
Appliance Range, Dishwasher, Disposal, Microwave, Refrigerator, Gas Water Heater, Plumbed For Ice Maker, Utility Connections for Gas Oven, Utility Connections for Electric Dryer
Laundry Flooring - Stone/Ceramic Tile, In Basement, Washer Hookup
Exterior
Exterior Feature Rain Gutters, Storage, Fruit Trees
Garage Spaces 2.0
Fence Fenced/Enclosed, Fenced
Pool Pool - Inground Heated
Community Features Public Transportation, Shopping, Pool, Tennis Court(s), Walk/Jog Trails, Golf, Public School
Utilities Available for Gas Oven, for Electric Dryer, Washer Hookup, Icemaker Connection
Waterfront Description Beach Front, Lake/Pond, 1/2 to 1 Mile To Beach
Roof Type Shingle
Total Parking Spaces 4
Garage Yes
Private Pool true
Building
Lot Description Level
Foundation Concrete Perimeter
Sewer Public Sewer
Water Public
Schools
High Schools Whs
Others
Senior Community false
Acceptable Financing Contract
Listing Terms Contract
Read Less Info
Want to know what your home might be worth? Contact us for a FREE valuation!

Our team is ready to help you sell your home for the highest possible price ASAP
Bought with Elevated Boston Team • Elevated Realty, LLC
GET MORE INFORMATION
REALTOR®






