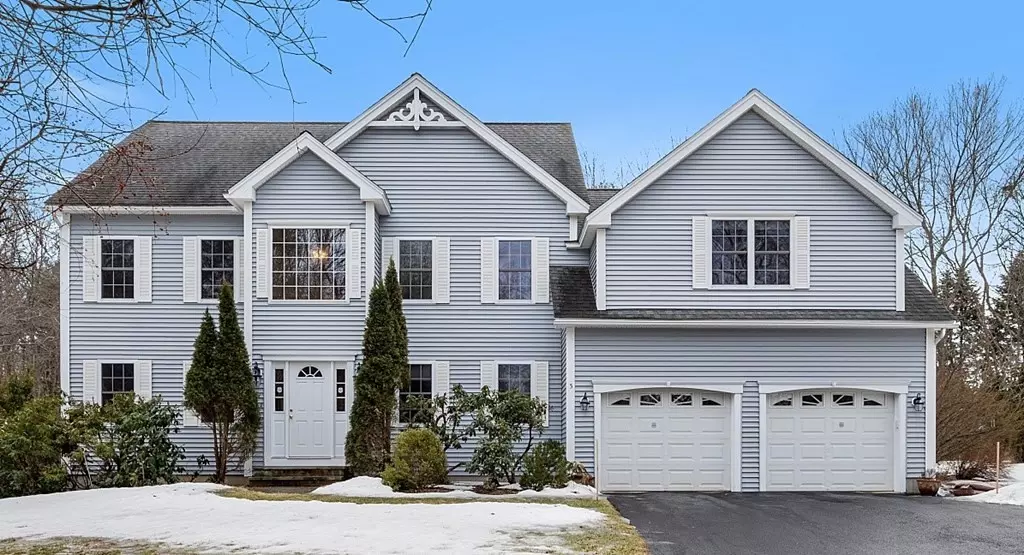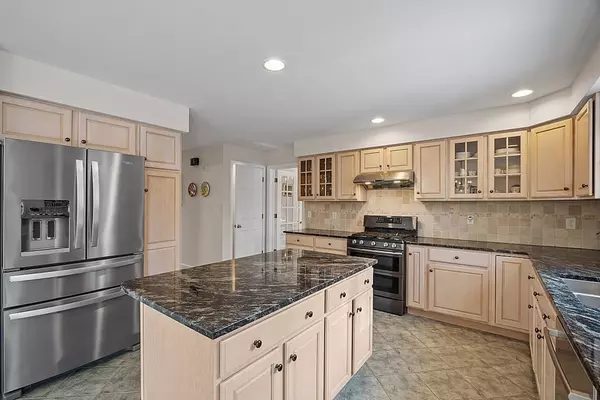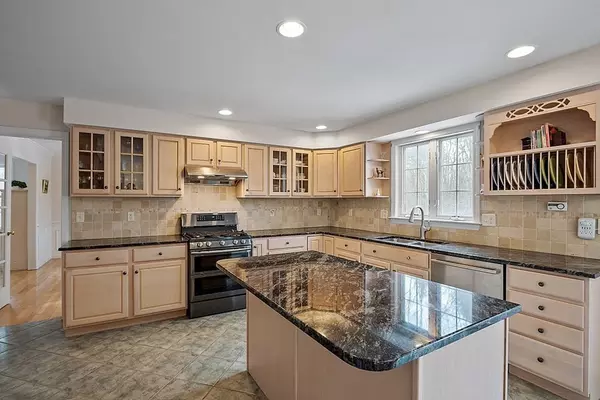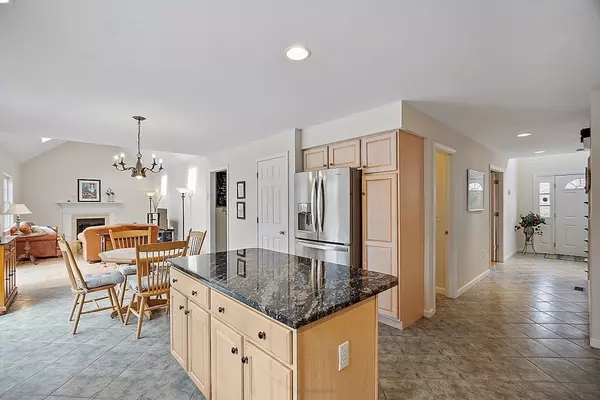$1,060,000
$899,000
17.9%For more information regarding the value of a property, please contact us for a free consultation.
4 Beds
3 Baths
3,066 SqFt
SOLD DATE : 04/14/2022
Key Details
Sold Price $1,060,000
Property Type Single Family Home
Sub Type Single Family Residence
Listing Status Sold
Purchase Type For Sale
Square Footage 3,066 sqft
Price per Sqft $345
MLS Listing ID 72946158
Sold Date 04/14/22
Style Colonial
Bedrooms 4
Full Baths 3
HOA Y/N false
Year Built 2000
Annual Tax Amount $12,680
Tax Year 2022
Lot Size 1.280 Acres
Acres 1.28
Property Description
Appraisers see firm remarks. Beautiful colonial tucked away at the end of a small cul-de-sac neighborhood just off the center of town! Over 3100 sf of living area on 1st and 2nd floor PLUS approx. 1084 sf in finished LL (4,150sf total) AND the bonus of a walk-up unfinished 3rd floor! The master suite is outstanding with a huge walk-in closet and a 13x11 custom bath! You'll find 2 additional bedrooms offering walk-in closets as well. At the heart of the home is your eat-in Kitchen w/island, sliders to a large deck and open to the cathedral ceiling family room with skylights, gas fireplace and sliders to the deck. French doors of the foyer open to both the living room and a home office. The formal dining room is great for holiday gatherings. If you're looking for additional space the fully finished lower level offers just that. Open and bright, there's room to use this space for any of your needs, playroom, home gym, home theater... you name it. Spacious mudroom off the garage.
Location
State MA
County Middlesex
Zoning res
Direction King Street to Partridge Lane
Rooms
Family Room Skylight, Cathedral Ceiling(s), Ceiling Fan(s), Flooring - Hardwood, Balcony / Deck, Exterior Access, Recessed Lighting, Slider
Basement Full, Finished, Walk-Out Access, Interior Entry
Primary Bedroom Level Second
Dining Room Flooring - Hardwood, Chair Rail, Crown Molding
Kitchen Flooring - Stone/Ceramic Tile, Dining Area, Balcony / Deck, Countertops - Stone/Granite/Solid, Kitchen Island, Exterior Access, Recessed Lighting
Interior
Interior Features Closet, Recessed Lighting, Slider, Lighting - Sconce, Office, Bonus Room, Play Room, Mud Room, Entry Hall
Heating Forced Air, Natural Gas
Cooling Central Air
Flooring Tile, Hardwood, Flooring - Hardwood, Flooring - Laminate, Flooring - Stone/Ceramic Tile
Fireplaces Number 1
Fireplaces Type Family Room
Appliance Range, Dishwasher, Refrigerator, Washer, Dryer, Tank Water Heater, Plumbed For Ice Maker, Utility Connections for Gas Range, Utility Connections for Gas Oven, Utility Connections for Electric Dryer
Laundry Second Floor, Washer Hookup
Exterior
Exterior Feature Rain Gutters
Garage Spaces 2.0
Community Features Public Transportation, Shopping, Park, Stable(s), Highway Access, House of Worship, Public School, T-Station
Utilities Available for Gas Range, for Gas Oven, for Electric Dryer, Washer Hookup, Icemaker Connection
Waterfront Description Beach Front, Lake/Pond, 1 to 2 Mile To Beach, Beach Ownership(Public)
Roof Type Shingle
Total Parking Spaces 6
Garage Yes
Building
Lot Description Cul-De-Sac, Wooded, Level
Foundation Concrete Perimeter
Sewer Private Sewer
Water Public
Schools
Elementary Schools Shaker Lane
Middle Schools Littleton Mid
High Schools Littleton
Others
Senior Community false
Acceptable Financing Contract
Listing Terms Contract
Read Less Info
Want to know what your home might be worth? Contact us for a FREE valuation!

Our team is ready to help you sell your home for the highest possible price ASAP
Bought with Wangni Tian • Sweet Home Realty
GET MORE INFORMATION
REALTOR®






