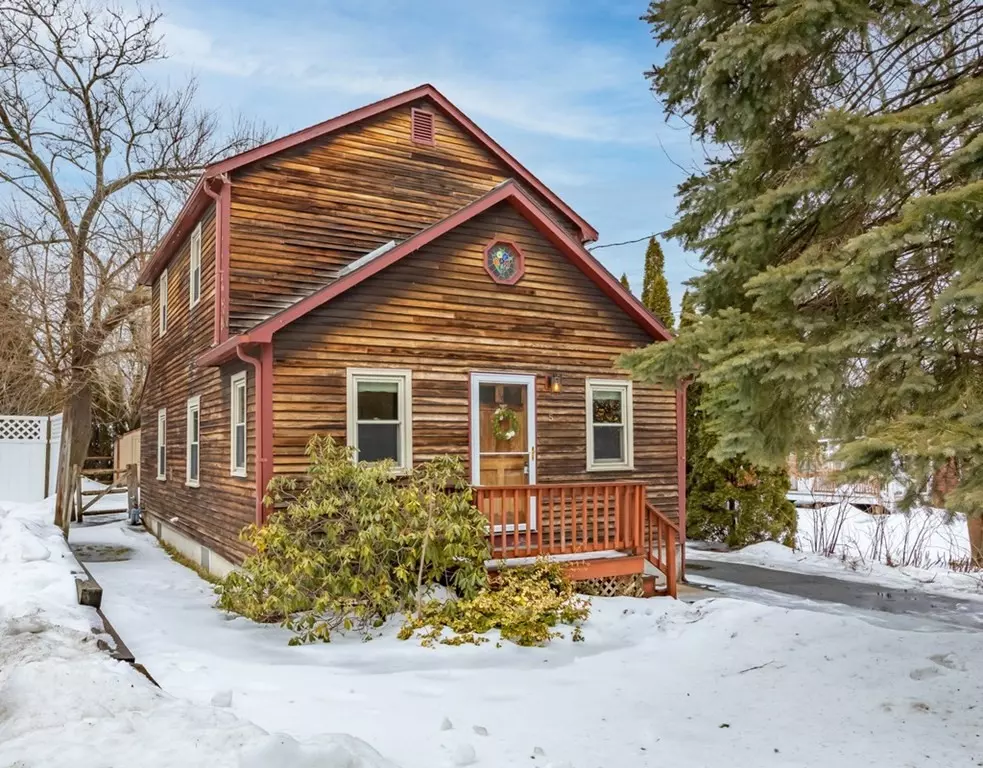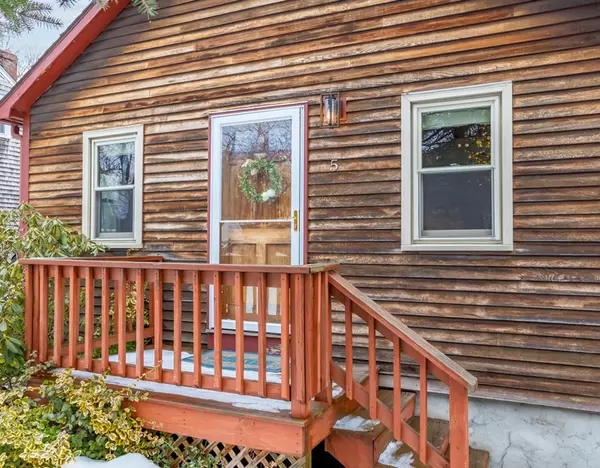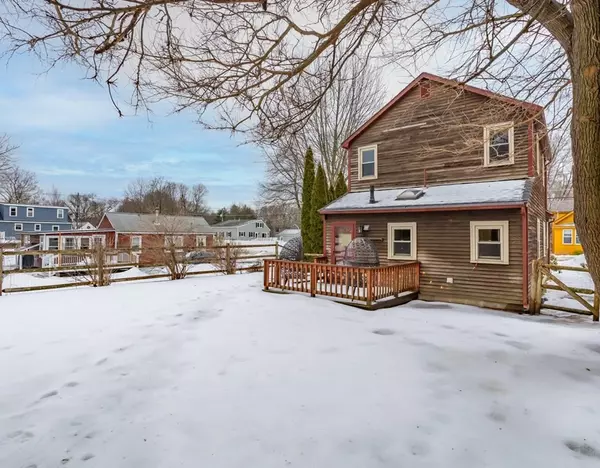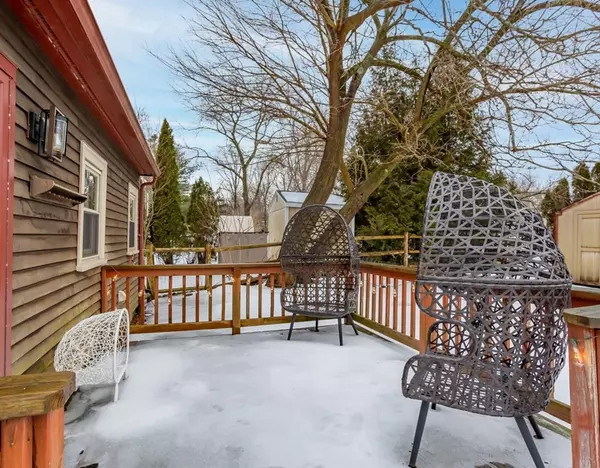$475,000
$425,000
11.8%For more information regarding the value of a property, please contact us for a free consultation.
2 Beds
1 Bath
1,340 SqFt
SOLD DATE : 04/04/2022
Key Details
Sold Price $475,000
Property Type Single Family Home
Sub Type Single Family Residence
Listing Status Sold
Purchase Type For Sale
Square Footage 1,340 sqft
Price per Sqft $354
MLS Listing ID 72941816
Sold Date 04/04/22
Style Colonial
Bedrooms 2
Full Baths 1
HOA Y/N false
Year Built 1950
Annual Tax Amount $5,187
Tax Year 2021
Lot Size 3,920 Sqft
Acres 0.09
Property Description
Welcome to one of the most charming, character-filled colonials in the sought after Long Lake neighborhood. This home has been lovingly maintained w/ numerous 2021 updates. Beautiful vaulted entryway w/ exposed beams & new lighting is a perfect reading nook. The first floor exhibits new vinyl-plank flooring, wall to wall carpet ascending the stairs, & a bonus room adjacent to the living room ideal for den/playroom/guestroom. The eat in kitchen boasts a large storage pantry under the stairway & access to an oversized laundry room w/ additional storage potential. Mudroom alcove w/ built-in cabinets leads into a bright & sunny bathroom w/ tile floor on this main level. Upstairs there are 2 large bedrooms w/vinyl plank floors. The front to back primary bedroom exhibits 2 surprises.. An attached office ( potential bathroom, walk in closet) & pull down huge attic. Relax on your deck in the fenced in yard or stroll around the corner to enjoy the lake sunsets, town beach swimming, & kayaking
Location
State MA
County Middlesex
Zoning res
Direction Goldsmith Road to Dahlia Drive
Rooms
Primary Bedroom Level Second
Kitchen Dining Area, Pantry, Gas Stove
Interior
Interior Features Vaulted Ceiling(s), Open Floorplan, Attic Access, Dressing Room, Closet/Cabinets - Custom Built, Entrance Foyer, Office, Den, Mud Room
Heating Forced Air, Natural Gas
Cooling None
Flooring Vinyl, Carpet, Flooring - Vinyl
Appliance Range, Dishwasher, Microwave, Refrigerator, Tank Water Heaterless, Utility Connections for Gas Range, Utility Connections for Electric Dryer
Laundry Flooring - Wall to Wall Carpet, Pantry, Main Level, Washer Hookup, First Floor
Exterior
Exterior Feature Rain Gutters
Fence Fenced/Enclosed, Fenced
Community Features Shopping, Walk/Jog Trails, Stable(s), Bike Path, Conservation Area, Public School
Utilities Available for Gas Range, for Electric Dryer, Washer Hookup
Waterfront Description Beach Front, Lake/Pond, 1/10 to 3/10 To Beach, Beach Ownership(Association)
Roof Type Shingle
Total Parking Spaces 2
Garage No
Building
Lot Description Cleared, Level
Foundation Slab
Sewer Private Sewer
Water Public
Schools
Elementary Schools Shaker Lane
Middle Schools Russellstreet
High Schools Littleton H.S.
Others
Senior Community false
Read Less Info
Want to know what your home might be worth? Contact us for a FREE valuation!

Our team is ready to help you sell your home for the highest possible price ASAP
Bought with Olubunmi Okoya • Pathways
GET MORE INFORMATION
REALTOR®






