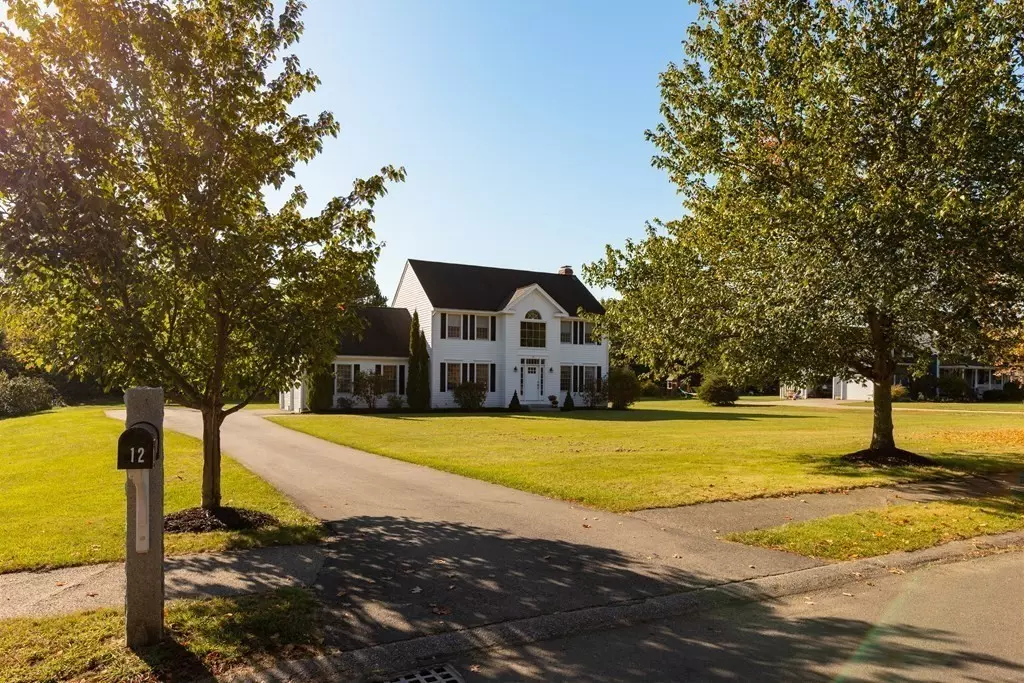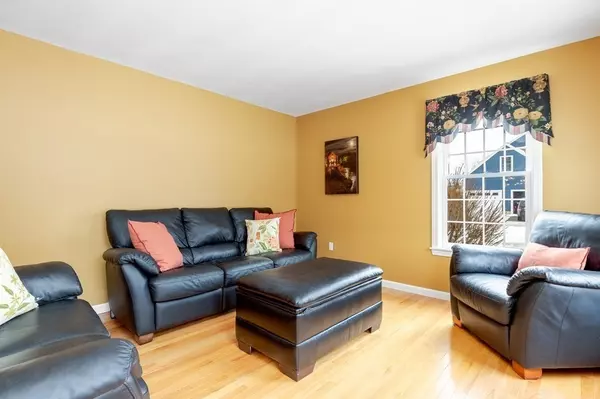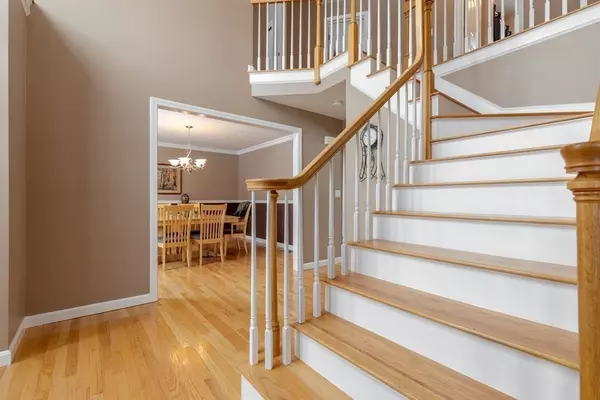$852,000
$750,000
13.6%For more information regarding the value of a property, please contact us for a free consultation.
3 Beds
2.5 Baths
2,645 SqFt
SOLD DATE : 03/31/2022
Key Details
Sold Price $852,000
Property Type Single Family Home
Sub Type Single Family Residence
Listing Status Sold
Purchase Type For Sale
Square Footage 2,645 sqft
Price per Sqft $322
MLS Listing ID 72943101
Sold Date 03/31/22
Style Colonial
Bedrooms 3
Full Baths 2
Half Baths 1
Year Built 1996
Annual Tax Amount $10,206
Tax Year 2022
Lot Size 0.920 Acres
Acres 0.92
Property Description
A beautiful light filled spacious Colonial with a stunning two story entrance foyer is awaiting in thriving Littleton. #2 Schools, Gleaming hardwoods, large windows, easy flow from public to private spaces. Bosch stainless steel appliances complete the custom sunny kitchen. Many updates and upgrades throughout to enjoy. See long list under paperclip including Roof, appliances, front walkway, exterior paint, hardwood floors. Imagine yourself with a cozy fire for movie night, or tucked away in the front LR with a great book after dinner in the DR. Retreat to the Bonus room downstairs for a work out or game day, and note the cedar closet and overflow pantry storage. Upstairs, The Master Suite is on one side of the house ensuring a bit more privacy, and includes a custom walk in closet and bathroom with tub and double vanity. The other two bedrooms are ample with large closets as well. Double windows there too. This one is not to be overlooked. Showings start FRIDAY @10:00, OH S/S 11-1:00
Location
State MA
County Middlesex
Zoning R
Direction I-495 Exit 31 Rt 119 West.1.25 miles, left onto Colburn Lane
Rooms
Family Room Flooring - Hardwood, Window(s) - Bay/Bow/Box
Basement Full, Finished, Interior Entry
Primary Bedroom Level Second
Dining Room Flooring - Hardwood
Kitchen Bathroom - Half, Flooring - Stone/Ceramic Tile, Countertops - Stone/Granite/Solid, Kitchen Island, Exterior Access, Open Floorplan, Stainless Steel Appliances, Lighting - Pendant, Lighting - Overhead
Interior
Interior Features Walk-In Closet(s), Cedar Closet(s), Closet, Recessed Lighting, Bonus Room, Exercise Room, High Speed Internet
Heating Central, Forced Air, Oil
Cooling Central Air
Flooring Wood, Tile, Vinyl, Flooring - Wall to Wall Carpet
Fireplaces Number 1
Fireplaces Type Family Room
Appliance Range, Dishwasher, Microwave, Refrigerator, Washer, Dryer, Electric Water Heater, Utility Connections for Electric Range, Utility Connections for Electric Dryer
Laundry In Basement, Washer Hookup
Exterior
Exterior Feature Rain Gutters, Professional Landscaping, Sprinkler System
Garage Spaces 2.0
Community Features Public Transportation, Shopping, Pool, Tennis Court(s), Park, Walk/Jog Trails, Stable(s), Golf, Medical Facility, Bike Path, Conservation Area, Highway Access, Private School, Public School, T-Station
Utilities Available for Electric Range, for Electric Dryer, Washer Hookup
Waterfront Description Beach Front, Lake/Pond, Unknown To Beach, Beach Ownership(Public)
Roof Type Shingle
Total Parking Spaces 4
Garage Yes
Building
Lot Description Cleared, Level
Foundation Concrete Perimeter
Sewer Private Sewer
Water Public
Schools
Elementary Schools Shaker/ Russell
Middle Schools Littleton Ms
High Schools Littleton Hs
Others
Acceptable Financing Contract
Listing Terms Contract
Read Less Info
Want to know what your home might be worth? Contact us for a FREE valuation!

Our team is ready to help you sell your home for the highest possible price ASAP
Bought with Laurie Howe Bourgeois • Lamacchia Realty, Inc.
GET MORE INFORMATION
REALTOR®






