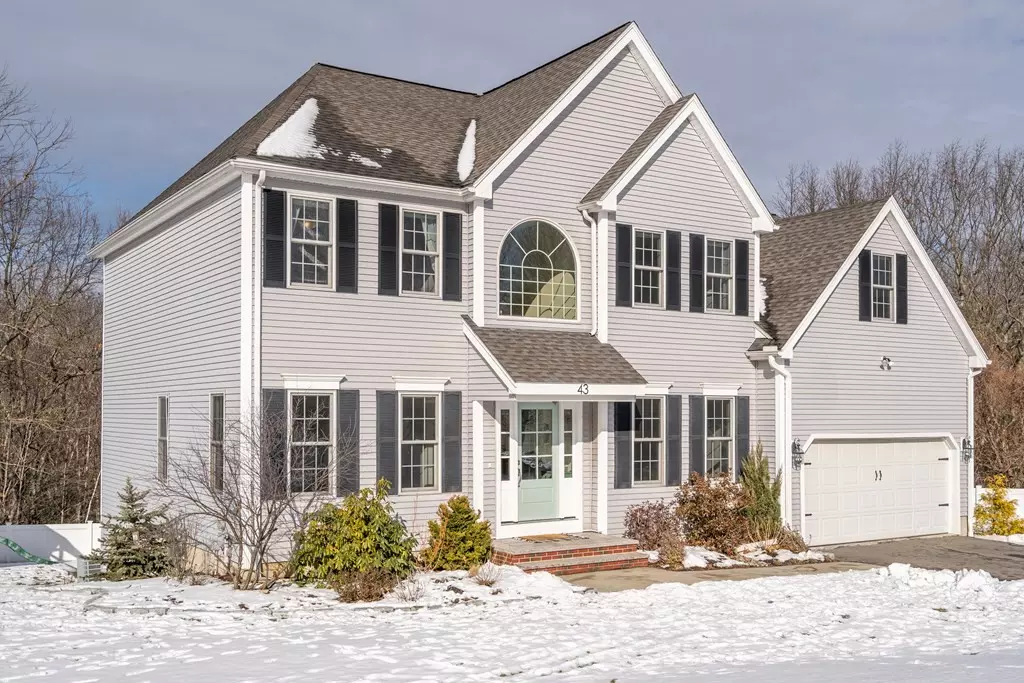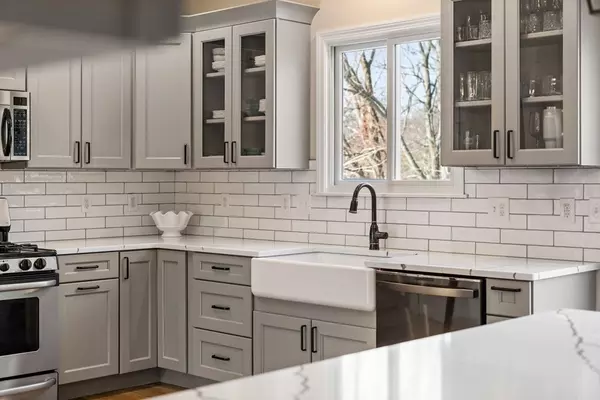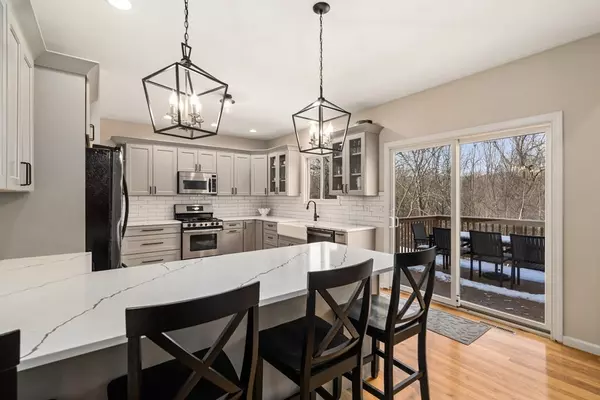$750,000
$685,000
9.5%For more information regarding the value of a property, please contact us for a free consultation.
4 Beds
3 Baths
2,615 SqFt
SOLD DATE : 03/24/2022
Key Details
Sold Price $750,000
Property Type Single Family Home
Sub Type Single Family Residence
Listing Status Sold
Purchase Type For Sale
Square Footage 2,615 sqft
Price per Sqft $286
Subdivision Winter Hill Estates
MLS Listing ID 72934346
Sold Date 03/24/22
Style Colonial
Bedrooms 4
Full Baths 2
Half Baths 2
HOA Fees $16/ann
HOA Y/N true
Year Built 2002
Annual Tax Amount $8,999
Tax Year 2022
Lot Size 0.600 Acres
Acres 0.6
Property Description
You will just LOVE this beautiful turn key home. Enter the front door and feel the sun permeating the 2 story foyer. Walk ahead into the new quartz and stainless kitchen packed with cabinets and offering exterior access to the large rear deck overlooking private treed yard. The fp'd great room is cathedral and a wonderful gathering space. There are 2 dedicated office spaces- one with built-in desk and french door for privacy. The formal living room (currently a playroom) formal dining room, mudroom and half bath complete the first floor. The second floor has 4 bedrooms and 2 baths. The second full bath has just been renovated. The master suite offers a changing room/2 customized closets/full bath with soaking tub and second office. Additional space in the walkout LL with 3 bonus rooms and bath! Economical gas heat/hot water, AC and great commuter location. Seller incentives included at no charge are: patio furniture/generator/playset in rear yard.
Location
State MA
County Worcester
Zoning R20
Direction Off Winter Hill or Autumn
Rooms
Family Room Cathedral Ceiling(s), Ceiling Fan(s), Flooring - Wood
Basement Full, Finished, Walk-Out Access, Radon Remediation System
Primary Bedroom Level Second
Dining Room Flooring - Wood, Wainscoting, Crown Molding
Kitchen Flooring - Wood, Dining Area, Balcony / Deck, Countertops - Stone/Granite/Solid, Exterior Access, Open Floorplan, Recessed Lighting, Stainless Steel Appliances, Gas Stove, Lighting - Pendant
Interior
Interior Features Closet, Closet - Double, Bathroom - Half, Closet/Cabinets - Custom Built, Recessed Lighting, Office, Bonus Room, Bathroom, Play Room
Heating Forced Air, Natural Gas
Cooling Central Air
Flooring Wood, Tile, Carpet, Laminate, Flooring - Wall to Wall Carpet, Flooring - Stone/Ceramic Tile, Flooring - Laminate, Flooring - Wood
Fireplaces Number 1
Fireplaces Type Family Room
Appliance Range, Dishwasher, Disposal, Microwave, Refrigerator, Washer, Dryer, Gas Water Heater, Tank Water Heaterless, Utility Connections for Gas Range, Utility Connections for Electric Dryer
Laundry Flooring - Stone/Ceramic Tile, Electric Dryer Hookup, Washer Hookup, First Floor
Exterior
Exterior Feature Sprinkler System
Garage Spaces 2.0
Fence Fenced
Community Features Shopping, Pool, Tennis Court(s), Medical Facility, Highway Access, House of Worship, Private School, Public School, T-Station, University
Utilities Available for Gas Range, for Electric Dryer, Washer Hookup, Generator Connection
Roof Type Shingle
Total Parking Spaces 4
Garage Yes
Building
Lot Description Wooded
Foundation Concrete Perimeter
Sewer Public Sewer
Water Public
Architectural Style Colonial
Schools
Elementary Schools Dawson
Middle Schools Mount View
High Schools Wachusett Hs
Others
Senior Community false
Read Less Info
Want to know what your home might be worth? Contact us for a FREE valuation!

Our team is ready to help you sell your home for the highest possible price ASAP
Bought with Ellen Barry • RE/MAX Vision
GET MORE INFORMATION
REALTOR®






