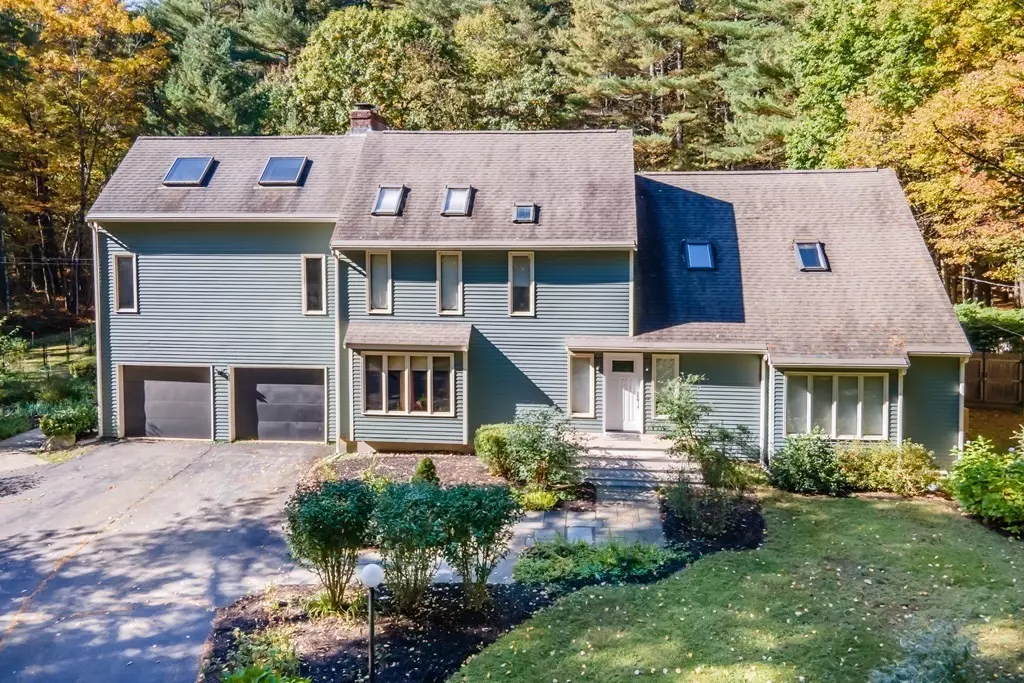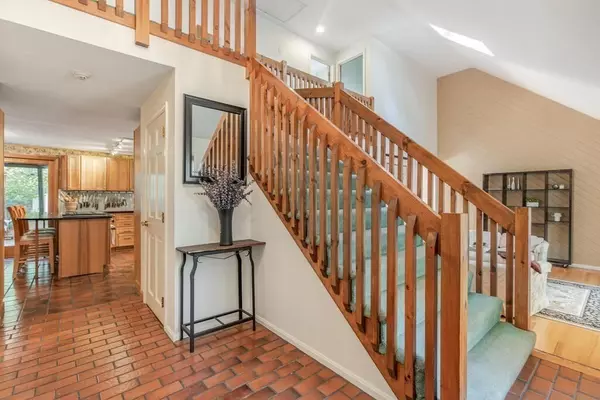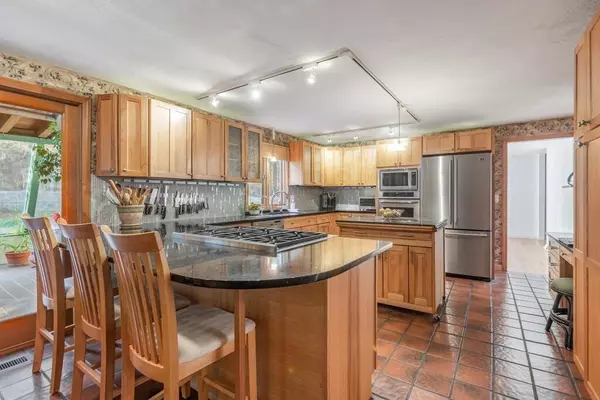$870,000
$880,000
1.1%For more information regarding the value of a property, please contact us for a free consultation.
3 Beds
2.5 Baths
3,175 SqFt
SOLD DATE : 03/22/2022
Key Details
Sold Price $870,000
Property Type Single Family Home
Sub Type Single Family Residence
Listing Status Sold
Purchase Type For Sale
Square Footage 3,175 sqft
Price per Sqft $274
MLS Listing ID 72918617
Sold Date 03/22/22
Style Contemporary
Bedrooms 3
Full Baths 2
Half Baths 1
HOA Fees $20/ann
HOA Y/N true
Year Built 1983
Annual Tax Amount $11,319
Tax Year 2021
Lot Size 10.240 Acres
Acres 10.24
Property Description
This beautiful 3 bdrm, 2.5 bath Contemporary is nestled on 10.24 wooded acres w/mature plantings & gardens. 8.36 acres are in Littleton and 1.88 acres are in Westford. The gorgeous kitchen features hickory cabinets, quartz countertops, stainless steel appliances, professional gas range, island, touch less faucet & dedicated faucet for water purification. Enjoy the front to back family room w/wet bar, built-ins & a cozy fireplace for those cool fall evenings. Sunken formal living room, dining room and half bath complete the first floor. The Master bedroom with private full bath, walk-in closet and laundry, two more large bedrooms and a bonus room w/balcony & spiral staircase to access the back yard and huge cedar walk-in closet complete the second. The third floor boasts a loft w/separate heating system. The beautiful solarium w/separate heater overlooks the hot tub and heated in-ground pool w/new liner & cover. Brand new roof and many more upgrades too numerous to mention
Location
State MA
County Middlesex
Zoning R
Direction Main St. to Patten Rd. to MA-225E to Beaver Brook
Rooms
Family Room Flooring - Hardwood, Wet Bar
Basement Full, Interior Entry, Bulkhead
Primary Bedroom Level Second
Dining Room Flooring - Hardwood
Kitchen Flooring - Stone/Ceramic Tile, Kitchen Island, Exterior Access, Slider
Interior
Interior Features Closet - Walk-in, Sun Room, Bonus Room, Loft, Wet Bar
Heating Forced Air, Natural Gas
Cooling Central Air, Whole House Fan
Flooring Tile, Hardwood, Flooring - Stone/Ceramic Tile
Fireplaces Number 2
Fireplaces Type Family Room, Master Bedroom
Appliance Range, Dishwasher, Microwave, Refrigerator, Washer, Dryer, Gas Water Heater, Utility Connections for Gas Range
Laundry Second Floor
Exterior
Exterior Feature Balcony - Exterior, Balcony, Storage
Garage Spaces 2.0
Pool Pool - Inground Heated
Community Features Shopping, Medical Facility, Highway Access, House of Worship, Public School
Utilities Available for Gas Range
Roof Type Shingle
Total Parking Spaces 6
Garage Yes
Private Pool true
Building
Lot Description Wooded, Level
Foundation Concrete Perimeter
Sewer Private Sewer
Water Private
Schools
Elementary Schools Russell St.
Middle Schools Littleton Ms
High Schools Littleton Hs
Read Less Info
Want to know what your home might be worth? Contact us for a FREE valuation!

Our team is ready to help you sell your home for the highest possible price ASAP
Bought with Matthew Zborezny • Redfin Corp.
GET MORE INFORMATION
REALTOR®






