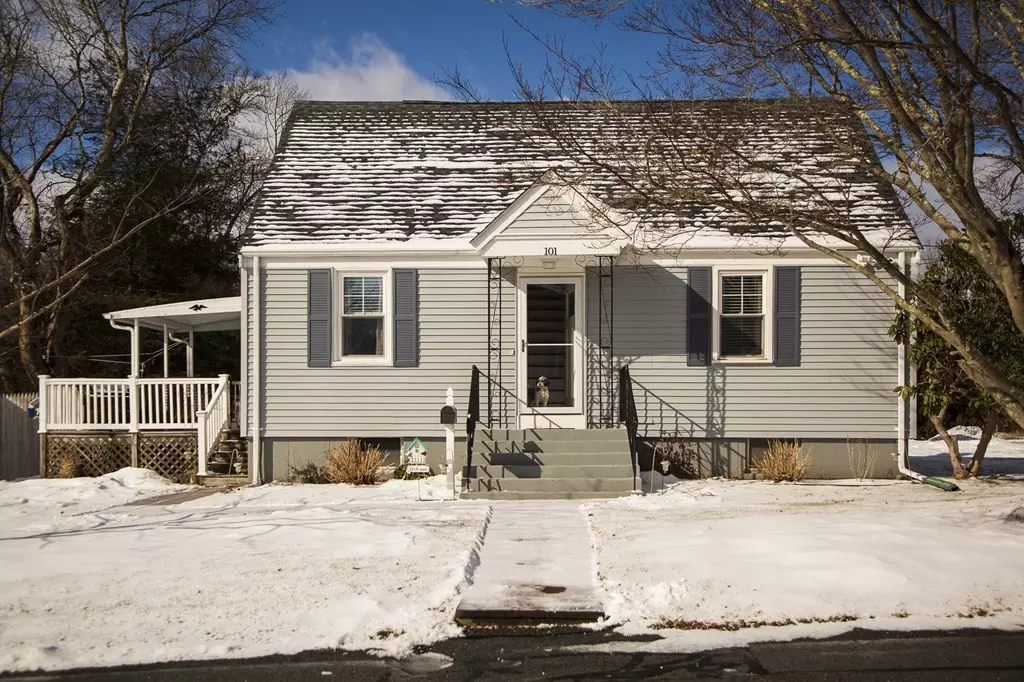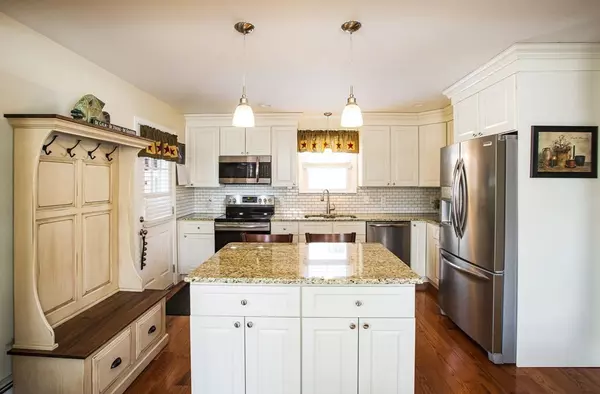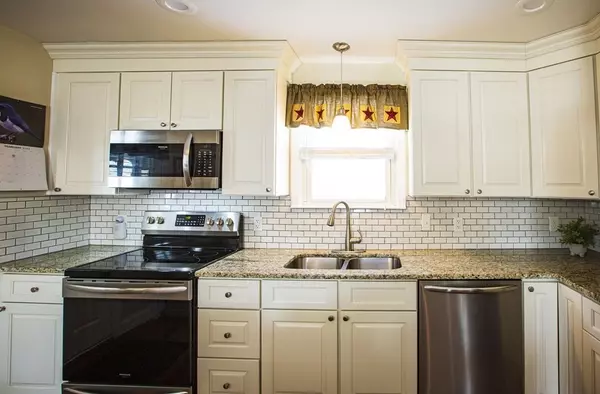$375,000
$349,900
7.2%For more information regarding the value of a property, please contact us for a free consultation.
3 Beds
1 Bath
1,536 SqFt
SOLD DATE : 03/18/2022
Key Details
Sold Price $375,000
Property Type Single Family Home
Sub Type Single Family Residence
Listing Status Sold
Purchase Type For Sale
Square Footage 1,536 sqft
Price per Sqft $244
MLS Listing ID 72940218
Sold Date 03/18/22
Style Cape
Bedrooms 3
Full Baths 1
HOA Y/N false
Year Built 1953
Annual Tax Amount $3,682
Tax Year 2021
Lot Size 6,098 Sqft
Acres 0.14
Property Description
Welcome Home to this Tastefully Remodeled Cape on a Corner Lot of a Quiet Dead End Street! From the Minute you Walk in: You'll say WOW! The 1st floor has gleaming Hardwood floors throughout and a Newly Remodeled Eat-in Kitchen with Custom Cabinets, Center Island, Granite, Stainless Steel Appliances and Recessed Lighting. Open Concept Kitchen/ Living Room boasts plenty of natural light throughout and a Ductless Mini-split AC. Oversized Custom Designed Tiled Bath with Walk-In Shower and a Walk -In Closet all in the same space with easy access to the First Floor Bedroom. Maintenance Free Vinyl Exterior, Newer Roof, Vinyl Windows, Shed, Completely Fenced in Yard with a Fire Pit- Good-Sized Deck for Outdoor entertaining and Grilling. The 2nd floor has two good sized bedrooms with built-ins but needs some updating, currently being used for storage. This Home has many Updates and is a "Must See" that won't last! Offers Due: Friday 2/11/22 at 1:00 PM
Location
State MA
County Bristol
Zoning R1
Direction County Street to Buffinton to Violet and right to Ivy Street
Rooms
Basement Full, Interior Entry, Sump Pump, Concrete, Unfinished
Primary Bedroom Level Main
Kitchen Flooring - Hardwood, Dining Area, Countertops - Stone/Granite/Solid, Kitchen Island, Exterior Access, Recessed Lighting, Remodeled, Stainless Steel Appliances
Interior
Heating Baseboard, Hot Water, Oil
Cooling Ductless
Flooring Tile, Hardwood
Appliance Range, Dishwasher, Microwave, Refrigerator, Washer, Dryer, Oil Water Heater, Tank Water Heaterless, Utility Connections for Electric Range, Utility Connections for Electric Dryer
Laundry Electric Dryer Hookup, Exterior Access, Washer Hookup, In Basement
Exterior
Exterior Feature Storage
Fence Fenced
Community Features Public Transportation, Shopping, Highway Access, House of Worship, Marina, Public School
Utilities Available for Electric Range, for Electric Dryer, Washer Hookup
Waterfront Description Beach Front, River, 3/10 to 1/2 Mile To Beach, Beach Ownership(Public)
Roof Type Shingle
Total Parking Spaces 2
Garage No
Building
Lot Description Corner Lot, Level
Foundation Concrete Perimeter
Sewer Public Sewer
Water Public
Schools
Elementary Schools Chace
Middle Schools Somerset
High Schools Somerset
Others
Senior Community false
Read Less Info
Want to know what your home might be worth? Contact us for a FREE valuation!

Our team is ready to help you sell your home for the highest possible price ASAP
Bought with Pauline Audet-Smith • Salt Marsh Realty Group
GET MORE INFORMATION

REALTOR®






