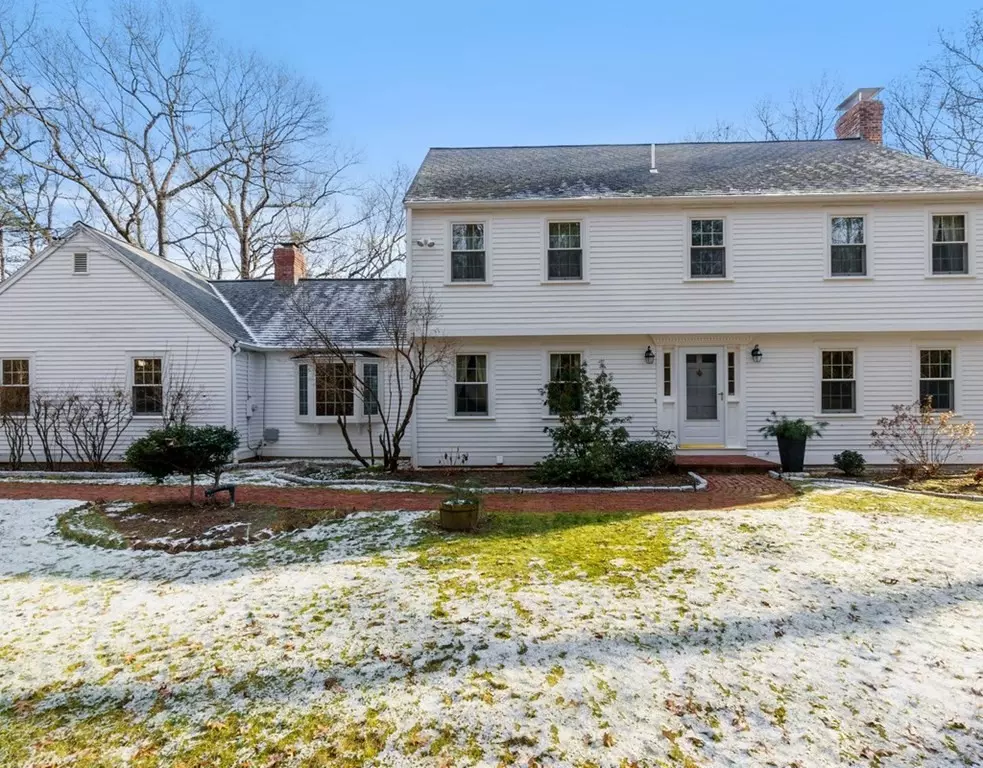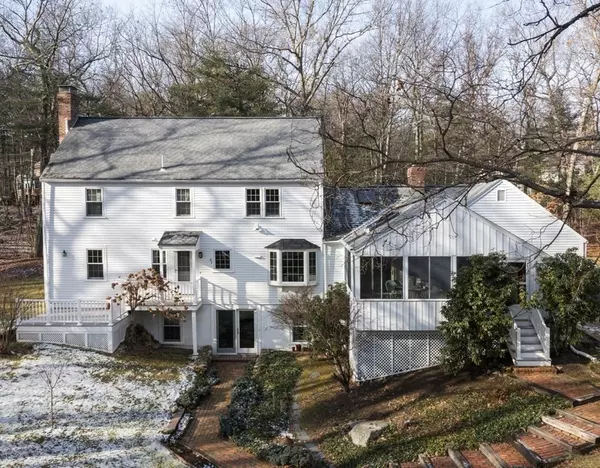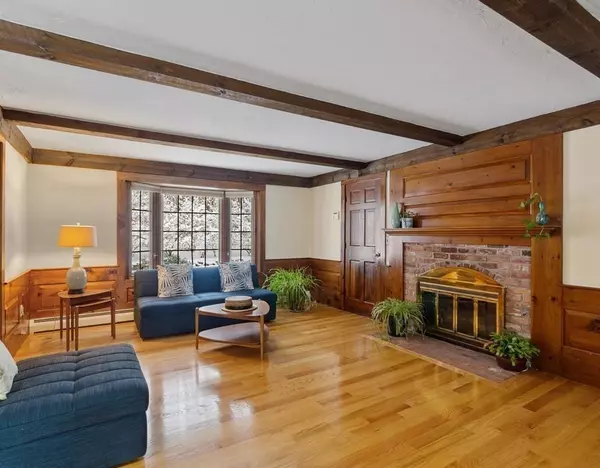$820,000
$748,000
9.6%For more information regarding the value of a property, please contact us for a free consultation.
4 Beds
3.5 Baths
3,407 SqFt
SOLD DATE : 03/18/2022
Key Details
Sold Price $820,000
Property Type Single Family Home
Sub Type Single Family Residence
Listing Status Sold
Purchase Type For Sale
Square Footage 3,407 sqft
Price per Sqft $240
MLS Listing ID 72935661
Sold Date 03/18/22
Style Colonial, Garrison
Bedrooms 4
Full Baths 3
Half Baths 1
HOA Y/N false
Year Built 1980
Annual Tax Amount $11,412
Tax Year 2022
Lot Size 3.250 Acres
Acres 3.25
Property Description
Wonderful opportunity to live in this desirable Littleton location on a scenic road near the Acton line between Lake Nagog & Nagog Hill Orchard. This spacious 4-bedroom, 3.5 bath classic colonial has charming wood trim throughout including 3 arched FPs with brick facing and custom mantles. Improvements include a new kitchen, much new hardwood flooring and Anderson Renewal windows throughout. It offers an oversized 3 season porch, a composite deck, and a kitchen bay window with beautiful seasonal views of the pond.The walk out finished lower level with a half bath and laundry/storage room, allows many possibilities for work or play. The lovely natural setting is landscaped with flowering trees, brick walkways, & stone walls. Littleton is a growing gem of a town which offers great commuting (Rts 2 & 495, plus an MBTA train station), great shopping & restaurants at “The Point” and beyond, expansive conservation trails, and a top educational school system.
Location
State MA
County Middlesex
Zoning R
Direction Great Rd (Rt 2A) or Newtown Rd to Nashoba. Between Lake Nagog & Nagog Hill Orchard.
Rooms
Family Room Beamed Ceilings, Flooring - Hardwood, Window(s) - Bay/Bow/Box, Slider, Wainscoting
Basement Full, Finished, Walk-Out Access, Interior Entry, Sump Pump, Radon Remediation System, Concrete
Primary Bedroom Level Second
Dining Room Flooring - Wood, Chair Rail, Lighting - Pendant
Kitchen Beamed Ceilings, Window(s) - Bay/Bow/Box, Dining Area, Countertops - Stone/Granite/Solid, Countertops - Upgraded, Cabinets - Upgraded, Lighting - Pendant, Lighting - Overhead
Interior
Interior Features Bathroom - Half, Ceiling - Cathedral, Ceiling Fan(s), Ceiling - Beamed, Slider, Bonus Room, Home Office-Separate Entry, Play Room, Bathroom, Sun Room
Heating Baseboard, Oil
Cooling Window Unit(s)
Flooring Tile, Hardwood, Flooring - Wall to Wall Carpet, Flooring - Stone/Ceramic Tile, Flooring - Wood
Fireplaces Number 3
Fireplaces Type Family Room, Living Room, Master Bedroom
Appliance Range, Dishwasher, Microwave, Refrigerator, Washer, Dryer, Oil Water Heater, Water Heater(Separate Booster), Utility Connections for Electric Range, Utility Connections for Electric Oven, Utility Connections for Electric Dryer
Laundry Electric Dryer Hookup, Washer Hookup, In Basement
Exterior
Exterior Feature Rain Gutters, Garden, Stone Wall
Garage Spaces 2.0
Community Features Public Transportation, Shopping, Tennis Court(s), Park, Walk/Jog Trails, Bike Path, Conservation Area, Highway Access, Public School, T-Station
Utilities Available for Electric Range, for Electric Oven, for Electric Dryer, Washer Hookup
View Y/N Yes
View Scenic View(s)
Roof Type Shingle
Total Parking Spaces 8
Garage Yes
Building
Lot Description Wooded, Gentle Sloping
Foundation Concrete Perimeter
Sewer Private Sewer
Water Private
Schools
Elementary Schools Shaker/Russell
Middle Schools Littleton Mid
High Schools Littleton High
Others
Senior Community false
Read Less Info
Want to know what your home might be worth? Contact us for a FREE valuation!

Our team is ready to help you sell your home for the highest possible price ASAP
Bought with Amy Barrett • Barrett Sotheby's International Realty
GET MORE INFORMATION
REALTOR®






