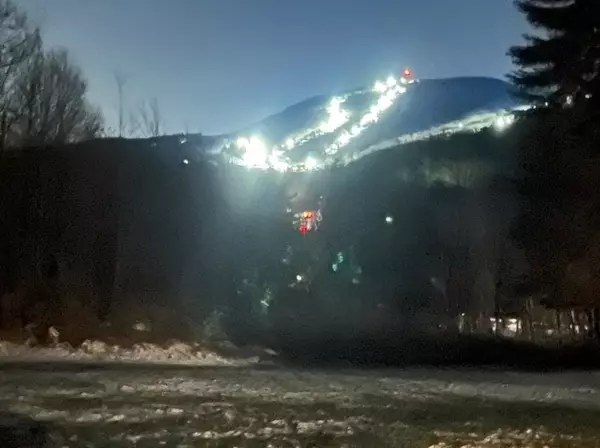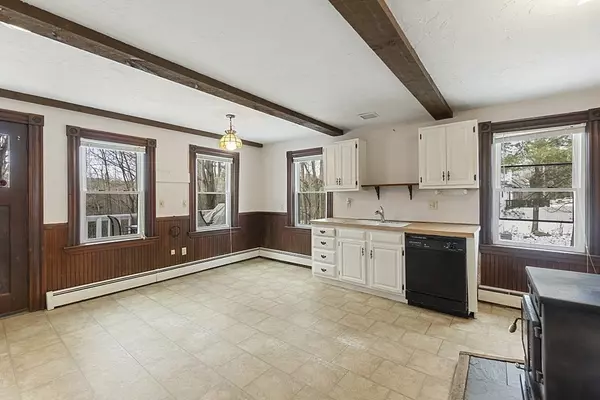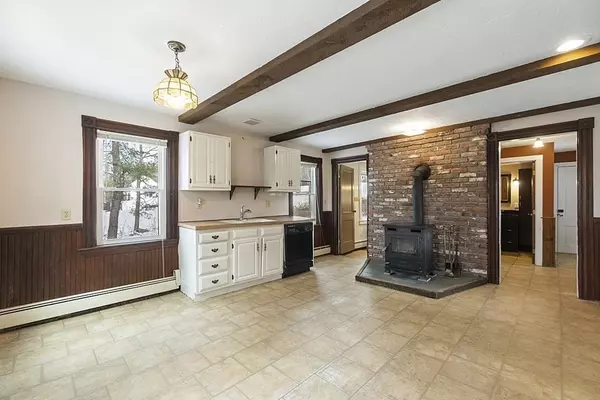$519,900
$499,900
4.0%For more information regarding the value of a property, please contact us for a free consultation.
3 Beds
2 Baths
2,450 SqFt
SOLD DATE : 02/18/2022
Key Details
Sold Price $519,900
Property Type Single Family Home
Sub Type Single Family Residence
Listing Status Sold
Purchase Type For Sale
Square Footage 2,450 sqft
Price per Sqft $212
MLS Listing ID 72923901
Sold Date 02/18/22
Style Farmhouse
Bedrooms 3
Full Baths 2
HOA Y/N false
Year Built 1876
Annual Tax Amount $4,343
Tax Year 2021
Lot Size 6.200 Acres
Acres 6.2
Property Description
Open House Saturday 1/22 is CANCELLED. Stunning year-round direct views of the trails at Wachusett Mountain. 124 Worcester Road has a great combination of features with a move-in ready 3 bedroom, 2 bathroom home set on 6+ acres, with a 34' x 60' two story barn, adjacent field, fruit trees and more. This property offers so much potential for a hobby farm, agriculture, farming, horses, alpacas, etc. Recent updates to the home include solar panels, Buderus boiler, water heater and well tank. The property also has the required land area and road frontage for a potential additional building lot. Just 1 mile to Route 2 and two miles to Wachusett Mountain Ski Area. Don't miss the video tour and floor plans! Westminster residents have access to Crocker Pond Recreation Area.
Location
State MA
County Worcester
Zoning R1
Direction Route 2 to exit 92 (old exit 25), head south on Route 140 for one mile. Driveway is on the left.
Rooms
Basement Partial, Crawl Space, Bulkhead, Concrete, Unfinished
Primary Bedroom Level Second
Dining Room Closet, Flooring - Wood, Beadboard, Closet - Double
Kitchen Wood / Coal / Pellet Stove, Beamed Ceilings, Flooring - Vinyl, Pantry, Deck - Exterior, Exterior Access, Recessed Lighting, Beadboard
Interior
Interior Features Walk-In Closet(s), Beadboard, Study, Sitting Room, Mud Room
Heating Baseboard, Oil
Cooling None
Flooring Wood, Tile, Carpet, Pine, Flooring - Wood, Flooring - Wall to Wall Carpet, Flooring - Vinyl
Fireplaces Number 2
Appliance Range, Dishwasher, Refrigerator, Oil Water Heater, Utility Connections for Gas Range, Utility Connections for Electric Dryer
Laundry Electric Dryer Hookup, Washer Hookup, First Floor
Exterior
Exterior Feature Rain Gutters, Garden, Horses Permitted, Stone Wall
Garage Spaces 1.0
Community Features Bike Path, Conservation Area, Highway Access, T-Station
Utilities Available for Gas Range, for Electric Dryer, Washer Hookup
Waterfront Description Beach Front, Lake/Pond
View Y/N Yes
View Scenic View(s)
Roof Type Shingle
Total Parking Spaces 6
Garage Yes
Building
Lot Description Farm, Gentle Sloping
Foundation Stone, Irregular
Sewer Private Sewer
Water Private
Architectural Style Farmhouse
Schools
Elementary Schools Meetinghousewes
Middle Schools Overlook Middle
High Schools Oakmont Rhs
Others
Senior Community false
Read Less Info
Want to know what your home might be worth? Contact us for a FREE valuation!

Our team is ready to help you sell your home for the highest possible price ASAP
Bought with Betty E. Allen • Decoy Realty LTD
GET MORE INFORMATION
REALTOR®






