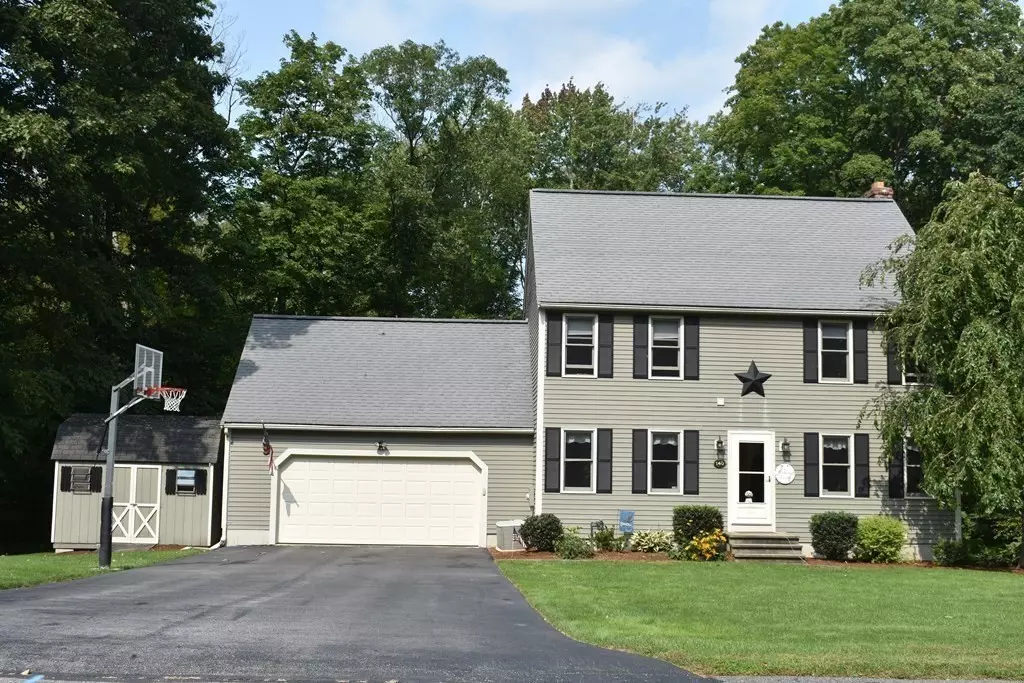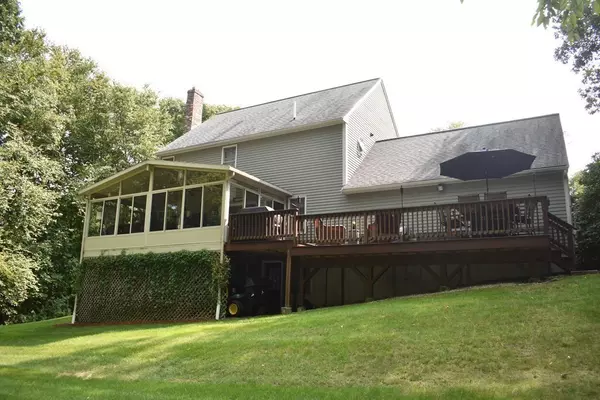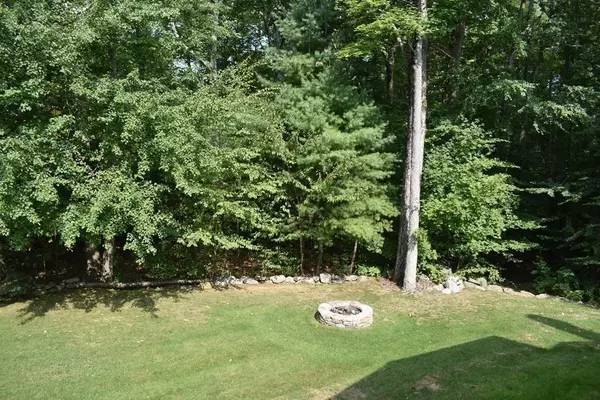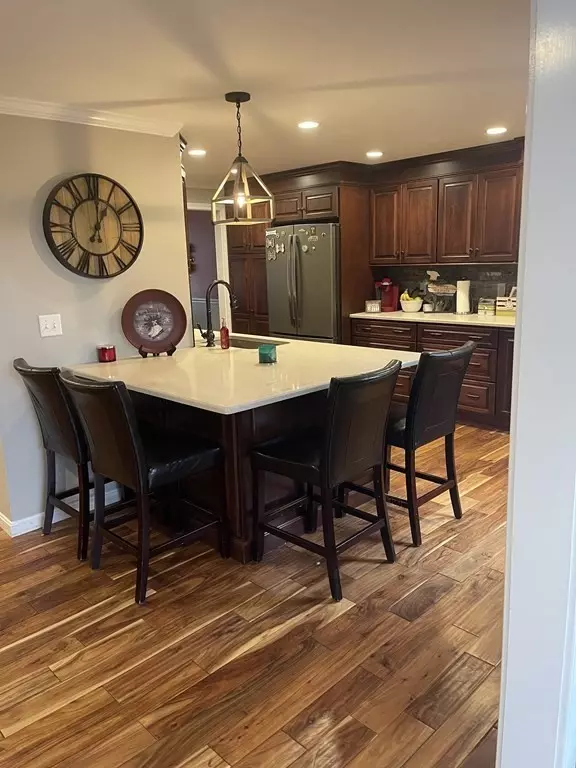$575,000
$565,000
1.8%For more information regarding the value of a property, please contact us for a free consultation.
3 Beds
2.5 Baths
2,703 SqFt
SOLD DATE : 02/02/2022
Key Details
Sold Price $575,000
Property Type Single Family Home
Sub Type Single Family Residence
Listing Status Sold
Purchase Type For Sale
Square Footage 2,703 sqft
Price per Sqft $212
Subdivision Brendan Woods
MLS Listing ID 72929160
Sold Date 02/02/22
Style Colonial
Bedrooms 3
Full Baths 2
Half Baths 1
Year Built 1993
Annual Tax Amount $5,486
Tax Year 2021
Lot Size 0.830 Acres
Acres 0.83
Property Description
Welcome home to this beautiful 3 bedroom, 2.5 bath in the desirable neighborhood of Brendan Woods. Completely renovated kitchen, quartz island, counter tops and Stainless steel appliances. Dining room has hardwood, chair rail and a beautiful chandelier. First floor Half bath has new tile flooring. The living room has hardwood, wood stove and recessed lighting. Another room on the first floor is currently being used as an office, could be used as a play room. Off the kitchen is a beautiful Better Living sunroom which over looks the spacious back yard and there is a custom built over sized deck off the sunroom. House has central air, sprinkler system and a new oil tank. All new lvp flooring upstairs and in the basement. New paint upstairs, basement and most of the first floor. Newly widened driveway. Enjoy time in the finished basement which offers storage, a fitness room and another bedroom. The backyard is fenced in and private. Enjoy nights out by the fire pit. A must see!
Location
State MA
County Worcester
Zoning RES
Direction GPS to 140 Jessica Way, Whitinsville
Rooms
Basement Full, Finished, Walk-Out Access
Primary Bedroom Level Second
Dining Room Flooring - Hardwood, Chair Rail
Kitchen Flooring - Hardwood, Countertops - Stone/Granite/Solid, Recessed Lighting, Stainless Steel Appliances
Interior
Interior Features Ceiling Fan(s), Sun Room
Heating Baseboard, Oil
Cooling Central Air
Flooring Tile, Laminate, Hardwood, Flooring - Laminate
Fireplaces Number 1
Appliance Range, Dishwasher, Disposal, Microwave, Refrigerator, Washer, Dryer, Electric Water Heater, Utility Connections for Electric Range, Utility Connections for Electric Dryer
Laundry Second Floor, Washer Hookup
Exterior
Exterior Feature Rain Gutters, Storage, Sprinkler System
Garage Spaces 2.0
Fence Fenced/Enclosed, Fenced
Community Features Public Transportation, Shopping, Pool, Tennis Court(s), Park, Walk/Jog Trails, Stable(s), Golf, Medical Facility, Laundromat, Bike Path, Conservation Area, Highway Access, House of Worship, Private School, Public School
Utilities Available for Electric Range, for Electric Dryer, Washer Hookup
Roof Type Shingle
Total Parking Spaces 6
Garage Yes
Building
Lot Description Corner Lot, Wooded
Foundation Concrete Perimeter
Sewer Public Sewer
Water Public
Architectural Style Colonial
Schools
Elementary Schools Nortbridge
Middle Schools Northbridge
High Schools Northbridge
Others
Acceptable Financing Contract
Listing Terms Contract
Read Less Info
Want to know what your home might be worth? Contact us for a FREE valuation!

Our team is ready to help you sell your home for the highest possible price ASAP
Bought with Tina Crowley • Trinity Real Estate
GET MORE INFORMATION
REALTOR®






