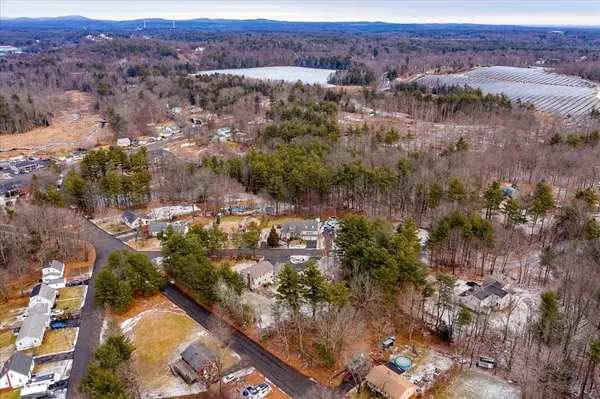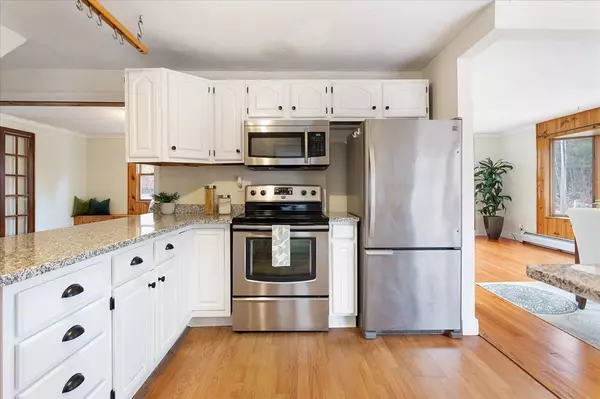$420,000
$399,900
5.0%For more information regarding the value of a property, please contact us for a free consultation.
3 Beds
3.5 Baths
2,981 SqFt
SOLD DATE : 02/01/2022
Key Details
Sold Price $420,000
Property Type Single Family Home
Sub Type Single Family Residence
Listing Status Sold
Purchase Type For Sale
Square Footage 2,981 sqft
Price per Sqft $140
MLS Listing ID 72930220
Sold Date 02/01/22
Style Cape
Bedrooms 3
Full Baths 3
Half Baths 1
HOA Y/N false
Year Built 1945
Annual Tax Amount $5,274
Tax Year 2021
Lot Size 0.340 Acres
Acres 0.34
Property Description
**HIGHEST & BEST OFFERS DUE TUES 1/4 BY 5PM!** Tastefully updated kitchen w/ granite countertops, large bay window in the dining room allows plenty of natural light shine in, and the fireplaced living room provides access to the 1st-floor master suite. The master suite will be your personal oasis featuring cathedral ceilings, en suite bathroom w/ 2-person jacuzzi tub and double vanity, walk-in closet, and deck access. First-floor laundry & sunroom complete the main level. Upstairs there are 2 more generously sized bedrooms, a sitting area (could be a great playroom), and another full bathroom. Additional rooms in the basement include a living rm, full bath, and home office w/ walk-in closet (could be the perfect space for a teen/ inlaw suite!). Summer BBQ's are sure to be a hit in the large backyard and expansive multi-level deck. Brand new doors on the 2-car garage & the roof is about 7 yrs old. Located closely to Rts 2 & 68 as well as shopping, trails, and golf course. Welcome home!
Location
State MA
County Worcester
Zoning res
Direction Main St to Miles St to Park St
Rooms
Family Room Ceiling Fan(s), Flooring - Hardwood, Open Floorplan
Basement Full, Partially Finished, Walk-Out Access, Interior Entry, Garage Access, Sump Pump
Primary Bedroom Level First
Dining Room Flooring - Hardwood, Window(s) - Bay/Bow/Box, Exterior Access
Kitchen Flooring - Hardwood, Dining Area, Countertops - Stone/Granite/Solid, Kitchen Island, Exterior Access, Open Floorplan, Recessed Lighting, Stainless Steel Appliances
Interior
Interior Features Walk-In Closet(s), Bathroom - Half, Home Office, Bathroom, Sun Room
Heating Baseboard, Oil
Cooling None, Whole House Fan
Flooring Carpet, Hardwood, Flooring - Wall to Wall Carpet, Flooring - Laminate
Fireplaces Number 1
Fireplaces Type Family Room
Appliance Range, Dishwasher, Microwave, Refrigerator, Oil Water Heater, Tank Water Heaterless, Utility Connections for Electric Range, Utility Connections for Electric Oven, Utility Connections for Electric Dryer
Laundry Washer Hookup
Exterior
Exterior Feature Rain Gutters, Storage
Garage Spaces 2.0
Community Features Shopping, Park, Golf, Conservation Area, Public School, University
Utilities Available for Electric Range, for Electric Oven, for Electric Dryer, Washer Hookup
Roof Type Shingle
Total Parking Spaces 6
Garage Yes
Building
Lot Description Cul-De-Sac, Cleared, Gentle Sloping
Foundation Concrete Perimeter
Sewer Private Sewer
Water Public
Architectural Style Cape
Read Less Info
Want to know what your home might be worth? Contact us for a FREE valuation!

Our team is ready to help you sell your home for the highest possible price ASAP
Bought with Nicholas L. Pelletier • Keller Williams Realty North Central
GET MORE INFORMATION
REALTOR®






