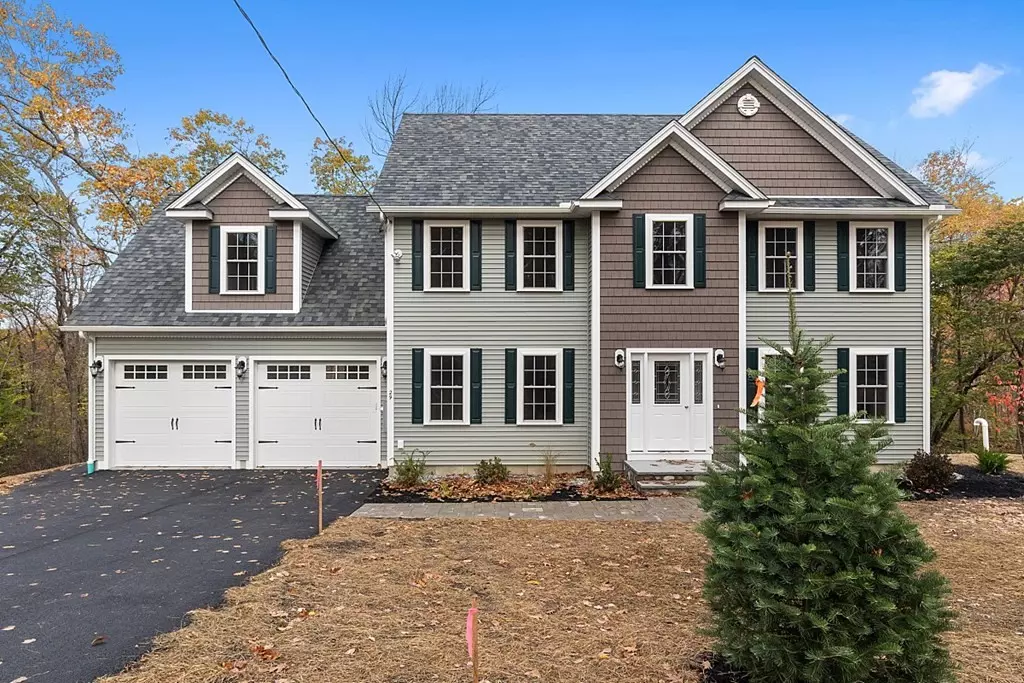$734,000
$749,000
2.0%For more information regarding the value of a property, please contact us for a free consultation.
3 Beds
2.5 Baths
2,640 SqFt
SOLD DATE : 01/31/2022
Key Details
Sold Price $734,000
Property Type Single Family Home
Sub Type Single Family Residence
Listing Status Sold
Purchase Type For Sale
Square Footage 2,640 sqft
Price per Sqft $278
MLS Listing ID 72863011
Sold Date 01/31/22
Style Colonial
Bedrooms 3
Full Baths 2
Half Baths 1
Year Built 2021
Tax Year 2021
Lot Size 1.470 Acres
Acres 1.47
Property Description
NEW CONSTRUCTION WITHOUT THE WAIT. The Oxford plan offers large flowing rooms w/ hardwood flooring throughout the main level, living room w/ fireplace, kitchen with maple soft-close cabinets, granite counters, 7 ft island and pantry, den and half bath. The dining room has a slider to a composite deck that is perched high and overlooks your backyard. Three spacious bedrooms on the 2nd floor including a master suite w/ 2 walk-in closets & bath with custom tile shower. There's a bonus office on the second floor. The 28'x38' walk-out basement is the perfect location for future expansion with 9 FT CEILINGS and pre-plumb for future bath, or simply enjoy the amazing storage option. The land backs up to town land and school with a nice buffer of trees to provide privacy. With over 450' of frontage, this lot has a huge usable side yard and lg wooded area. A few steps to the common on Academy Hill and you can enjoy summer concerts, farmer's market, and more. Quick close possible.
Location
State MA
County Worcester
Zoning R1
Direction Academy Hill to Foster to Dawley or South to Dawley
Rooms
Basement Full, Walk-Out Access, Concrete
Primary Bedroom Level Second
Dining Room Flooring - Hardwood, Slider
Kitchen Flooring - Hardwood, Pantry, Kitchen Island, Recessed Lighting
Interior
Interior Features Den, Home Office
Heating Forced Air
Cooling Central Air
Flooring Tile, Carpet, Hardwood, Flooring - Hardwood, Flooring - Wall to Wall Carpet
Fireplaces Number 1
Fireplaces Type Living Room
Appliance Range, Dishwasher, Microwave, Refrigerator, Propane Water Heater, Plumbed For Ice Maker, Utility Connections for Gas Range, Utility Connections for Electric Dryer
Laundry Flooring - Stone/Ceramic Tile, First Floor, Washer Hookup
Exterior
Garage Spaces 2.0
Utilities Available for Gas Range, for Electric Dryer, Washer Hookup, Icemaker Connection
Roof Type Shingle
Total Parking Spaces 4
Garage Yes
Building
Foundation Concrete Perimeter
Sewer Private Sewer
Water Public
Architectural Style Colonial
Others
Acceptable Financing Contract
Listing Terms Contract
Read Less Info
Want to know what your home might be worth? Contact us for a FREE valuation!

Our team is ready to help you sell your home for the highest possible price ASAP
Bought with Sharon Jones • Advisors Living - Boston
GET MORE INFORMATION
REALTOR®






