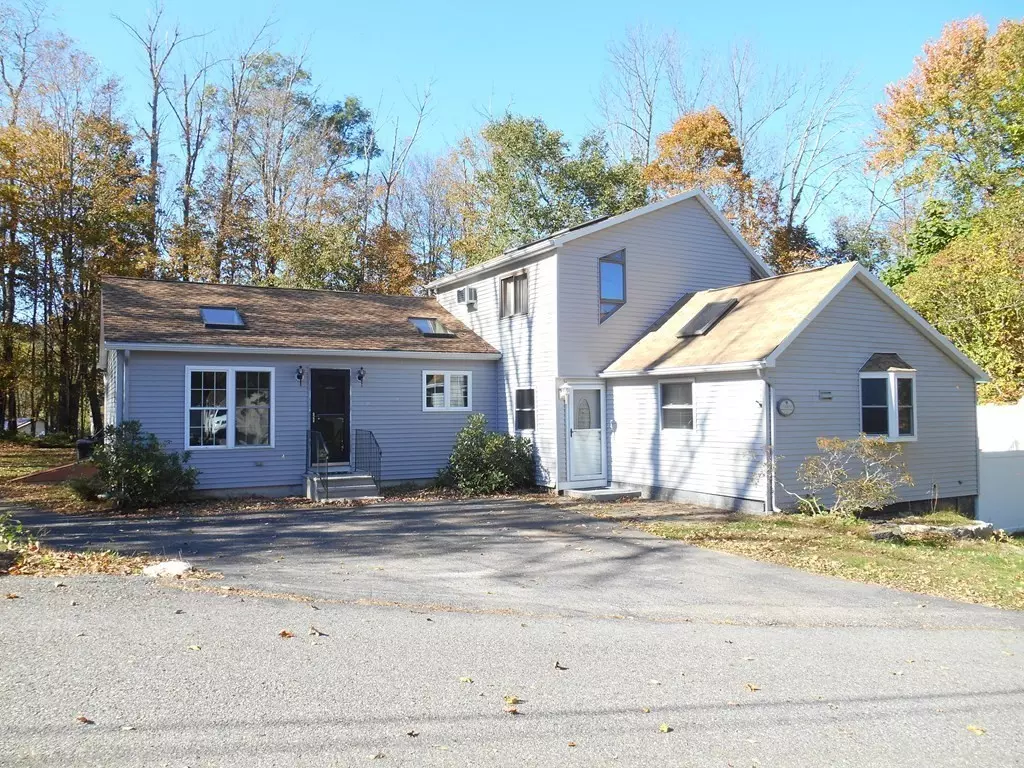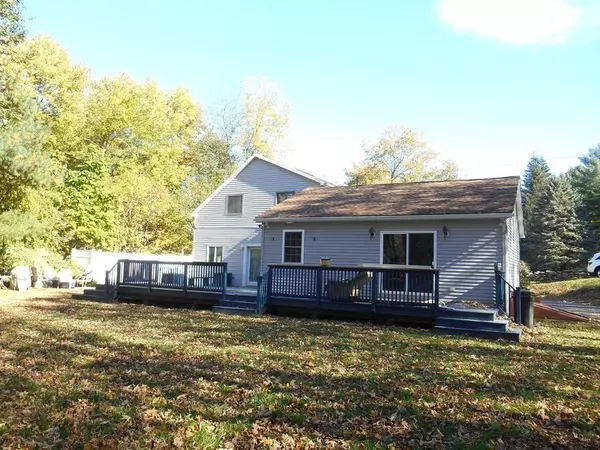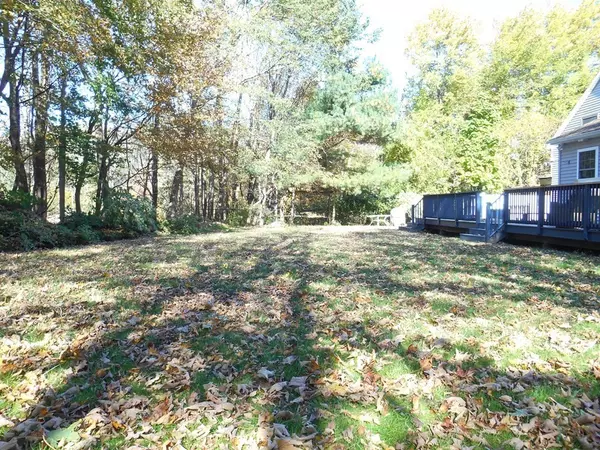$360,000
$325,000
10.8%For more information regarding the value of a property, please contact us for a free consultation.
3 Beds
2 Baths
1,962 SqFt
SOLD DATE : 01/20/2022
Key Details
Sold Price $360,000
Property Type Single Family Home
Sub Type Single Family Residence
Listing Status Sold
Purchase Type For Sale
Square Footage 1,962 sqft
Price per Sqft $183
MLS Listing ID 72910418
Sold Date 01/20/22
Style Contemporary
Bedrooms 3
Full Baths 2
HOA Y/N false
Year Built 1985
Annual Tax Amount $4,656
Tax Year 2021
Lot Size 0.870 Acres
Acres 0.87
Property Description
Buyer's financing fell through! Great commuter location for this single family with attached in-law apartment! The main, original home offers two bedrooms and a bath with lower level laundry and brand new carpeting in primary bedroom and stair treads. The in-law which was built approximately 10 years ago, has an open floor plan with fully applianced kitchen, breakfast bar area, stackable washer/dryer, hardwoods in living room and bedroom. Both are connected by a large private deck overlooking pretty yard with shed, above ground pool and horseshoe pit! Both kitchens have granite countertops and hardwood flooring. The cathedral ceilings and skylights give this home a contemporary flair and more spacious feel. Separate basements with shared oil and water tanks. Off-street parking. Must be owner occupied to rent accessory apartment and only 2 people can live in apartment per building inspector.
Location
State MA
County Worcester
Zoning R2
Direction Route 9, McCarthy, left on Brook, right on Young
Rooms
Basement Full, Interior Entry, Bulkhead
Primary Bedroom Level Second
Kitchen Skylight, Ceiling Fan(s), Flooring - Hardwood, Dining Area, Countertops - Stone/Granite/Solid
Interior
Interior Features Cathedral Ceiling(s), Closet/Cabinets - Custom Built, Countertops - Stone/Granite/Solid, Ceiling - Cathedral, Kitchen, Living/Dining Rm Combo
Heating Baseboard, Oil
Cooling None
Flooring Tile, Vinyl, Carpet, Hardwood, Flooring - Hardwood
Appliance Range, Dishwasher, Disposal, Microwave, Refrigerator, Washer, Dryer, Tank Water Heater, Utility Connections for Electric Range, Utility Connections for Electric Oven, Utility Connections for Electric Dryer
Laundry In Basement, Washer Hookup
Exterior
Exterior Feature Rain Gutters, Storage
Pool Above Ground
Community Features Public Transportation, Shopping, Tennis Court(s), Golf, Medical Facility, Laundromat, Public School
Utilities Available for Electric Range, for Electric Oven, for Electric Dryer, Washer Hookup
Roof Type Shingle
Total Parking Spaces 3
Garage No
Private Pool true
Building
Lot Description Corner Lot
Foundation Concrete Perimeter
Sewer Public Sewer
Water Public
Architectural Style Contemporary
Others
Senior Community false
Read Less Info
Want to know what your home might be worth? Contact us for a FREE valuation!

Our team is ready to help you sell your home for the highest possible price ASAP
Bought with Douglas Caves • Concept Properties
GET MORE INFORMATION
REALTOR®






