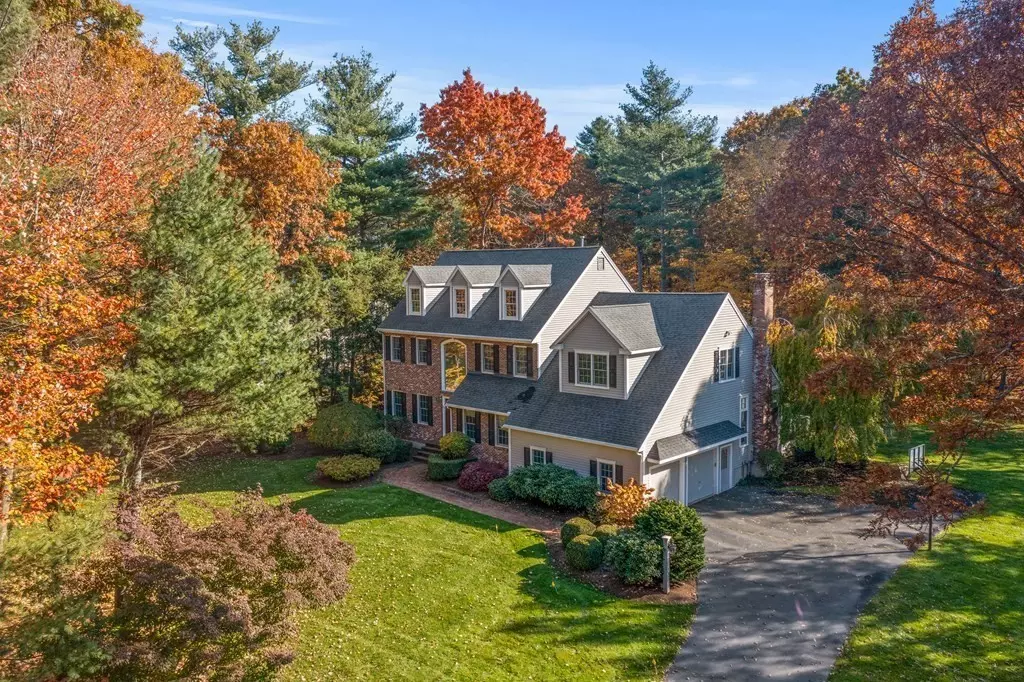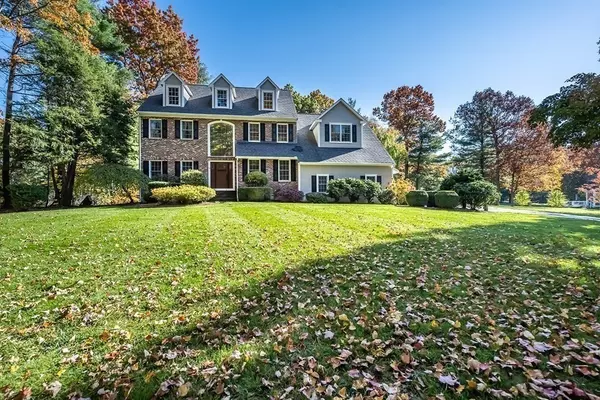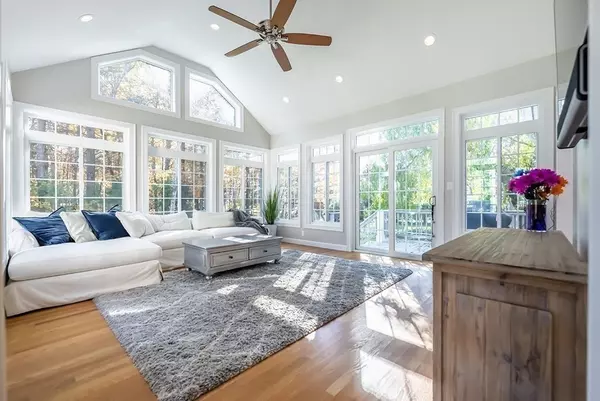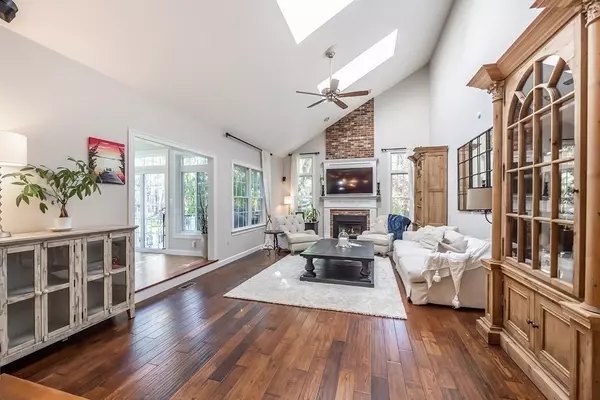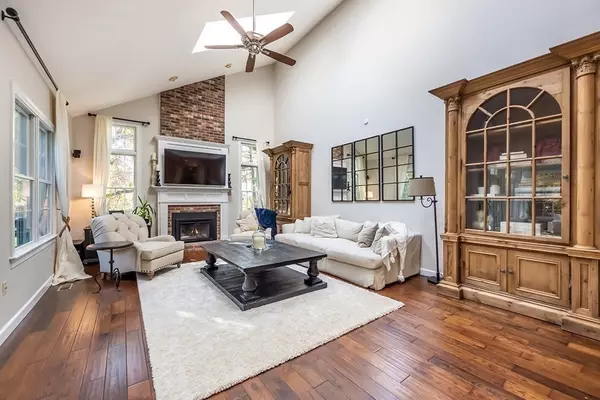$1,300,000
$1,175,000
10.6%For more information regarding the value of a property, please contact us for a free consultation.
4 Beds
2.5 Baths
4,655 SqFt
SOLD DATE : 01/14/2022
Key Details
Sold Price $1,300,000
Property Type Single Family Home
Sub Type Single Family Residence
Listing Status Sold
Purchase Type For Sale
Square Footage 4,655 sqft
Price per Sqft $279
Subdivision Forestside
MLS Listing ID 72918372
Sold Date 01/14/22
Style Colonial
Bedrooms 4
Full Baths 2
Half Baths 1
Year Built 1993
Annual Tax Amount $16,315
Tax Year 2021
Lot Size 1.030 Acres
Acres 1.03
Property Description
BEAUTIFUL & REGAL GRAND COLONIAL- WITH RARE LARGE, FLAT BACKYARD, IN ONE OF HOPKINTON'S MOST PRESTIGIOUS & SOUGHT-AFTER NEIGHBORHOODS. THE #1 RANKED SCHOOL DISTRICT IN MASSACHUSETTS (*Niche). Relocating Executive Seller & family have spent ~$260,000.00 IN RENOVATIONS / UPDATES and are sad to leave this METICULOUSLY maintained architectural marvel. As the most discerning buyer enters the OPEN FOYER, they will be in awe of the DETAIL of this QUALITY CONSTRUCTION. Elegant living and dining rooms. Light & bright family room w/gas fireplace & SOARING ceilings. Bright Sunroom addition worthy of Architectural Digest. Chef's Kitchen & First Floor Office. Upstairs Master Bedroom has ~$50,000 MASTER CLOSET reminiscent of a Newbury St. designer boutique, exemplifying the LUXURY DETAIL put into this home . Beautiful NEW LUXURY MASTER BATH. 3 addt'l Generous BRs. Hardwood throughout, 9 foot ceilings, NEW Andersen 400 windows, New Heating. Finished Lower Level, oversized garage. Truly A Dream Home.
Location
State MA
County Middlesex
Zoning A2
Direction Forestside Estates to Stonegate Road
Rooms
Family Room Skylight, Cathedral Ceiling(s), Ceiling Fan(s), Flooring - Hardwood
Basement Full, Finished, Interior Entry, Garage Access, Concrete
Primary Bedroom Level Second
Dining Room Flooring - Hardwood, Window(s) - Bay/Bow/Box
Kitchen Flooring - Hardwood, Window(s) - Bay/Bow/Box, Countertops - Upgraded, Remodeled
Interior
Interior Features Ceiling - Cathedral, Office, Bonus Room, Exercise Room, Game Room, Central Vacuum, Sauna/Steam/Hot Tub, Wet Bar
Heating Natural Gas
Cooling Central Air
Flooring Wood, Tile, Carpet, Flooring - Wall to Wall Carpet, Flooring - Hardwood
Fireplaces Number 1
Fireplaces Type Family Room
Appliance Range, Dishwasher, Microwave, Washer, Dryer, Water Treatment, Gas Water Heater, Tank Water Heater, Plumbed For Ice Maker, Utility Connections for Gas Range, Utility Connections for Gas Oven, Utility Connections for Electric Dryer
Laundry Flooring - Stone/Ceramic Tile, First Floor, Washer Hookup
Exterior
Exterior Feature Rain Gutters, Professional Landscaping, Sprinkler System
Garage Spaces 2.0
Community Features Shopping, Tennis Court(s), Park, Walk/Jog Trails, Stable(s), Golf, Medical Facility, Sidewalks
Utilities Available for Gas Range, for Gas Oven, for Electric Dryer, Washer Hookup, Icemaker Connection
Waterfront Description Beach Front, Lake/Pond, 1 to 2 Mile To Beach, Beach Ownership(Public)
Roof Type Shingle
Total Parking Spaces 6
Garage Yes
Building
Lot Description Wooded
Foundation Concrete Perimeter
Sewer Private Sewer
Water Private
Schools
Elementary Schools Hopkinton
Middle Schools Hopkinton
High Schools Hopkinton
Others
Senior Community false
Read Less Info
Want to know what your home might be worth? Contact us for a FREE valuation!

Our team is ready to help you sell your home for the highest possible price ASAP
Bought with Lisa Aron Williams • Coldwell Banker Realty - Wayland
GET MORE INFORMATION

REALTOR®

